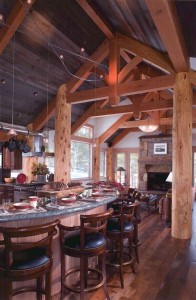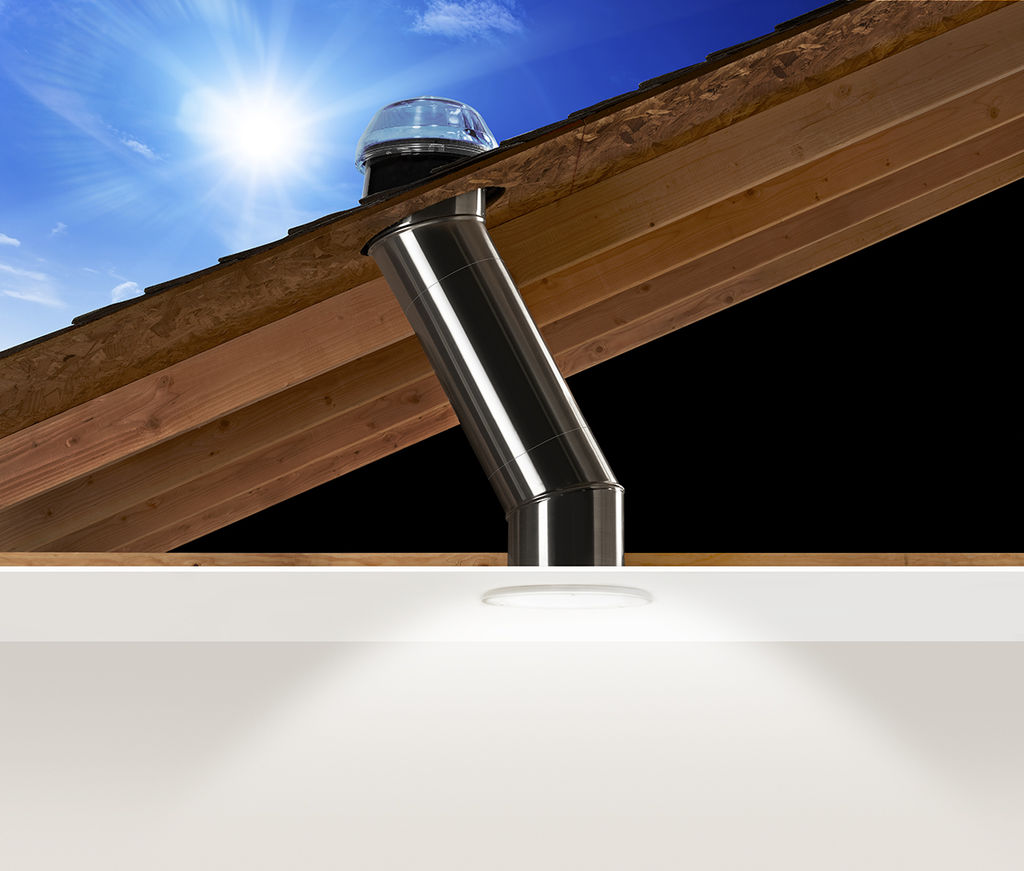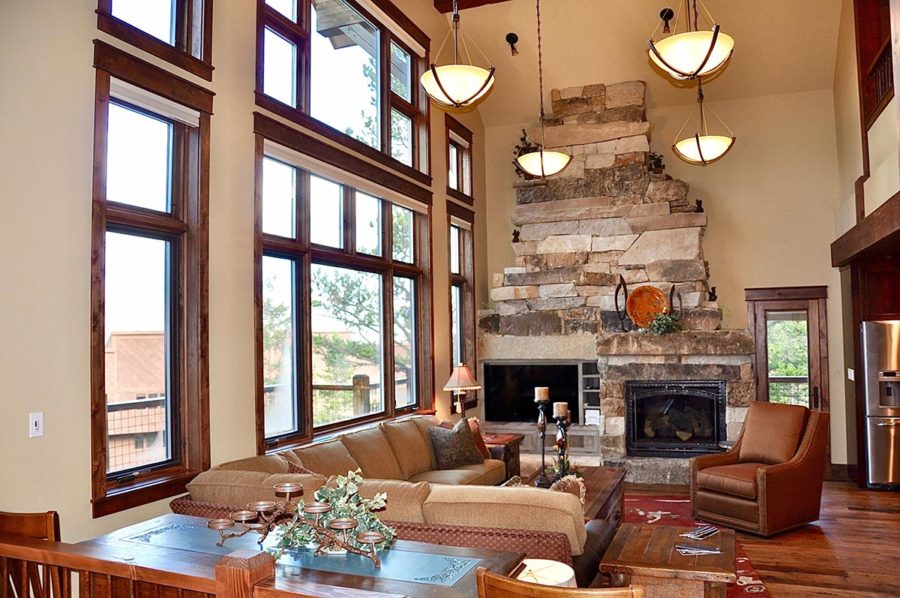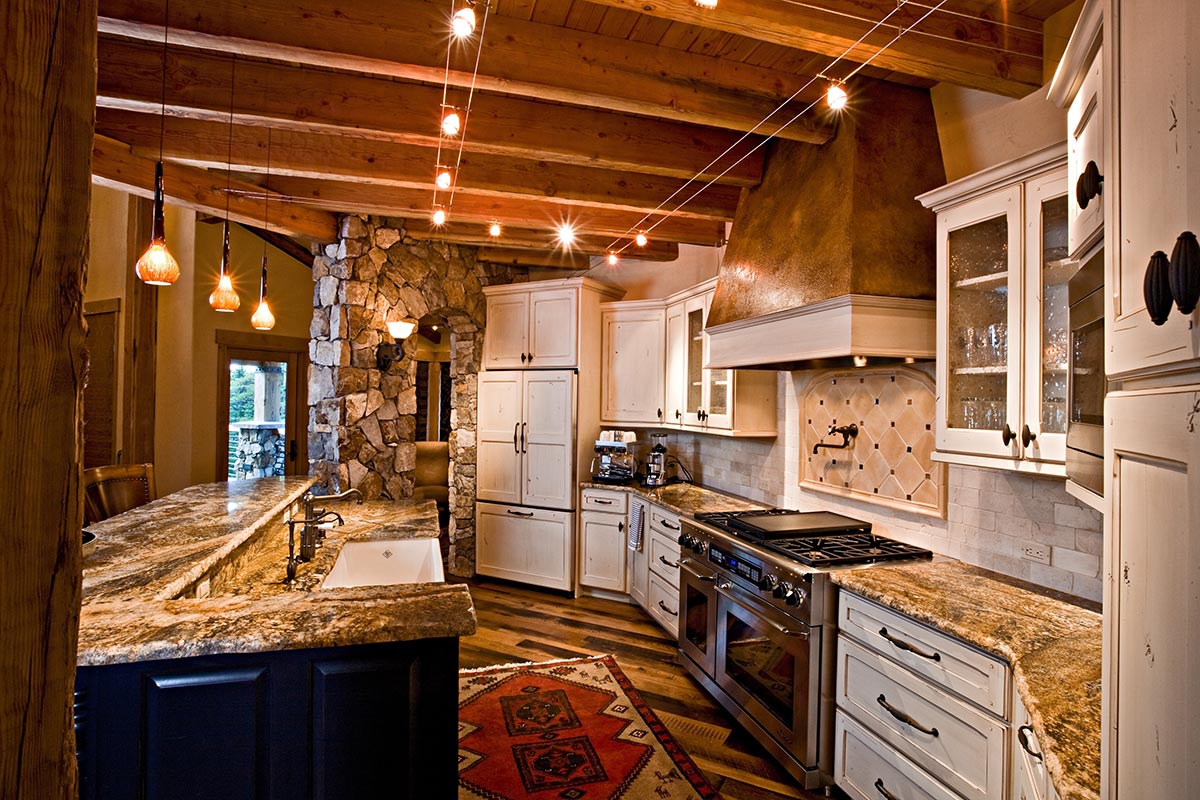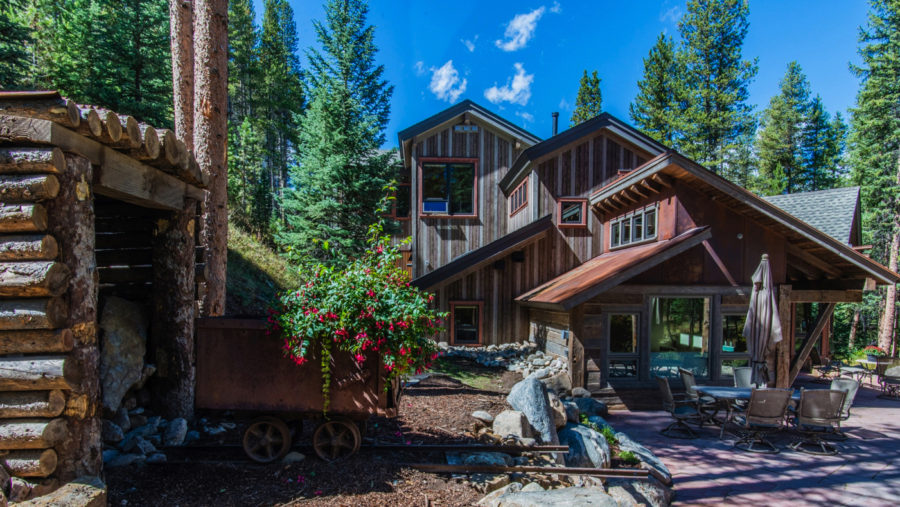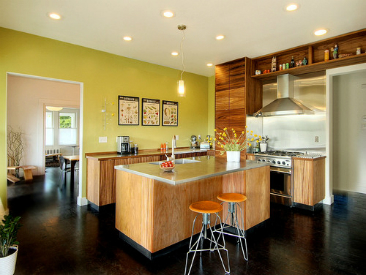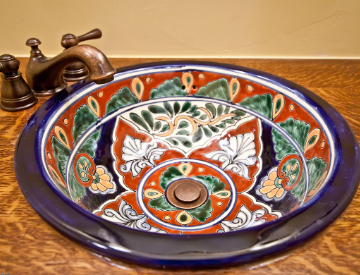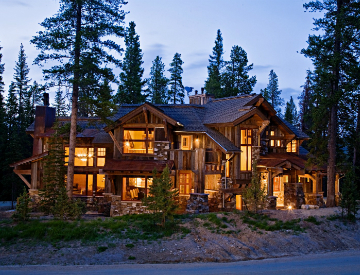Written by John-David Hutchison
An environmentally friendly building product should cover three essential elements to make it green:
Where does it come from? – Is it a readily renewable resource? Is it local?
Does it have a high percentage of recycled content? How is it made? – What are the ingredients in the manufacturing process?
Is there fair trade involved? How much energy does it take to produce? How does it affect the environment after it is used? – Does the material off gas? What is its care and life span? Is it recyclable at the end of its initial use?
I live in Chelsea, which is built on a sea of clay. If I were to dig up the clay from my back yard, install it as a floor and polish it with beeswax from my friends at Berg en Dal Honey in Wakefield, I would probably qualify in having the greenest floor. Leaving aside such pure and perfect ambitions, let’s consider more realistic possibilities for the average consumer choices:
Bamboo
Often thought of (and definitely marketed as) the greenest floor on the market, bamboo has probably the longest list of pros and cons. In order for bamboo to meet high environmental standards there are a number of hurdles to consider/overcome.
Bamboo grows incredibly fast, takes very little energy to cultivate, and makes for a very hard floor, around 14-17% harder than maple. If produced and harvested properly the farming of bamboo has a very low environmental impact. To achieve this, the bamboo must be harvested no earlier than every 7 years and cut 6 to 12 inches from the ground, so that the plant can grow back without replanting. The problems are that wild bamboo is used and a lot of the farmed bamboo is harvested at three years, making for a lower quality product.
The manufacturing process also needs to be evaluated. The raw bamboo is stripped, steamed, baked, and dried. It is then compressed using glues and is usually prefinished. Ideally the glues and finishes used are non-toxic with a low VOC content and manufactured in an ISO certified facility. Unfortunately, too often this is not the case; very few of these glues and finishes have a low VOC content and most of the work is done in ramshackle factories with no concern for the health and safety of workers. I have seen pictures of buildings in the deep forests where the workers are wearing nothing but shorts and making their own glues in a large toxic vat over a fire. (This is the $.99/sq. ft bamboo sold at Uncle Joe’s Flooring emporium.)
Bamboo floors take a lot of energy to manufacture and, as it all comes from China, a considerable amount of embedded energy to transport.
Wood
Ah wood, the classic and still most popular choice. Some say you can’t do much better than a locally produced farmed wood product in a solid format (low energy) with a natural oil and wax finish. In Ontario and Quebec you can now find FSC certified solid maple flooring at a fairly reasonable cost.
The opposite end of the spectrum is imported clear-cut Merbau covered in a heavy coating of toxic off gassing Varathane. The devastation of the Merbau forests prompted Greenpeace to produce a hefty volume dedicated to documenting the destruction of the forests. The scary fact is there are many species of endangered trees readily available at your local flooring store.
Engineered wood flooring is manufactured by bonding a veneer of solid wood on top of two to three layers of other, less valuable products. In the greenest examples these secondary layers are made of recycled or waste materials. This manufacturing method results in a more efficient use of the best / most valued wood, stretching out the resource use while still satisfying the consumer need for an abundant variety of options.
Reclaimed wood – On the outset this seems to be the ultimate in environmental choice. There are two main types of reclaimed wood:
- Flooring made from wood reclaimed from barns or old farmhouses, planed down and reinstalled for your walking pleasure. Unfortunately, due to the intense labour involved in reclaiming the wood, and the limited supply of the product, it is an expensive option. Reclaimed wood also generally needs to be finished onsite, which is a general pitfall for most consumers.
- River Run Reclaimed flooring is manufactured from logs dredged from the bottom of rivers. It’s a great concept to create quality flooring and it is generally less expensive than reclaimed barn board. The argument against this practice is that no one is quite sure of the long-term impact of pulling up the silt and possible toxins from rivers such as the Ottawa and the Fraser. Impact studies will take some time to finish to before we can really know the environmental consequences.
Cork
I’ll be honest; I have a personal preference for cork. It is warm, soft, and beautiful. The tree is harvested every seven years by shaving the bark from the trunk, not by cutting the whole tree down. Cork flooring is made from the scraps of the manufacturing of wine corks. (In turn, pin boards and gaskets are made from the scraps of making the floors.) Cork trees are highly prized and protected in Spain and Portugal. But as with Bamboo, on the flip side cork flooring is an engineered product from abroad. What’s worse, currently a large portion of cork is shipped to China for manufacturing and then hauled back to Europe and North America for sale. On top of the embedded energy debate, one needs to make sure that the cork is manufactured using low VOC glues and finishes.
Carpet
Carpet is not very fashionable at this time, being looked down upon as a cheap, short-term product that over time will provide a breeding ground for mold and bacteria as the toxic chemical protection wears off. But there is a bright green future in carpet, especially in commercial applications. Up and coming companies are using recycled and recyclable content. (If you haven’t seen “The Corporation”, Interface Carpet’s Ray Anderson is a truly inspirational businessman-come-environmentalist.) Kraus is manufacturing such a product in Ontario.
There are also similar pros and cons for Linoleum, ceramic tile, and cement, but I am running out of room.
In the end, making a decision on the most environmentally friendly floor will involve a lot of tomato, tomato, potato, potato; it can come down to personal priorities. Regardless of your choice there are always trade offs.
If you are really stuck…. I have an acre of clay, send me an e-mail.
About the Author
John-David is currently working as a Sustainability Consultant with CSV Architects in Ottawa, Ontario, Canada, specializing in the coordination of the process and submission for LEED (Leadership in Energy and Environmental Design) Green Building Certification by The Canadian Green Building Council (CaGBC). He also makes the best veggie burger in the Outaouais. hutchison@csv.ca
Source: GreenbuildingPro
