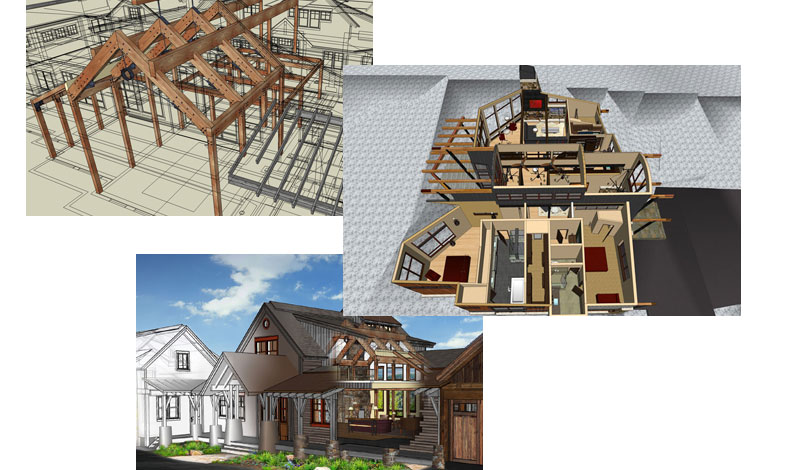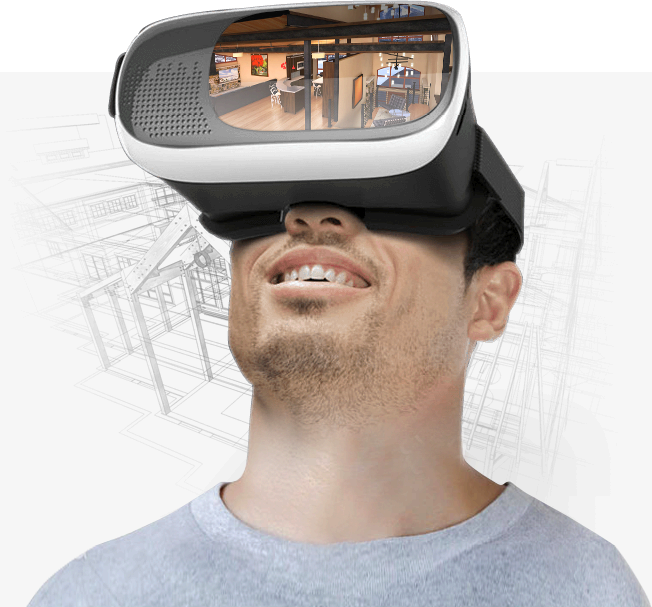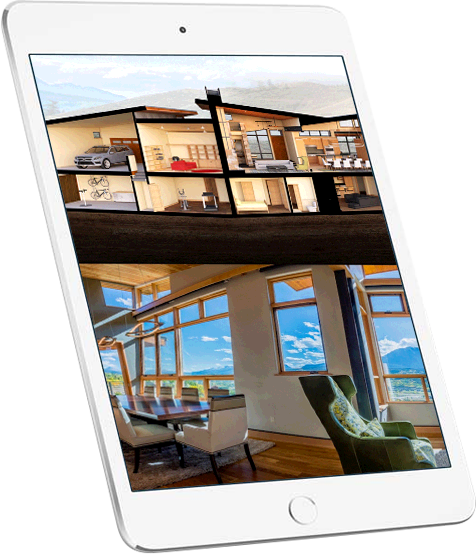PMM brings all the disciplines necessary to design and build a home to a common platform to collaborate, the PMM model.
The architect, engineer, interior designer, contractor and client are all “at home” in the virtual model, using the model as a design, communication, estimating, supervision, and construction resource. Because the PMM model is a product of collaboration and teamwork, and because it is also incredibly detailed and documented, it provides an excellent “proof of concept” for the design.
PMM is not only an enhanced design strategy, it is also a proven cost reduction strategy through precise materials estimation and purchasing, reduced supervision costs and the advantage of clients knowing exactly what their home will look like.












