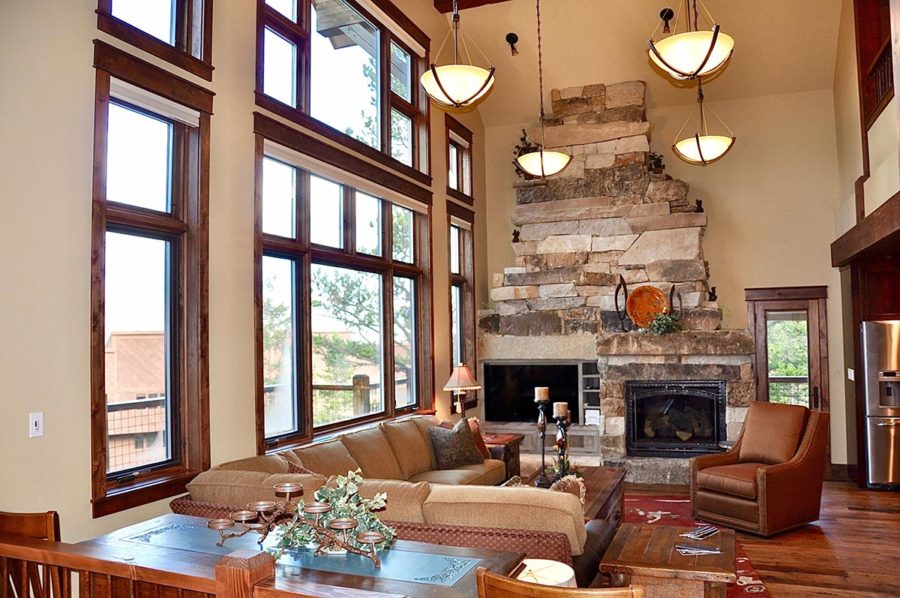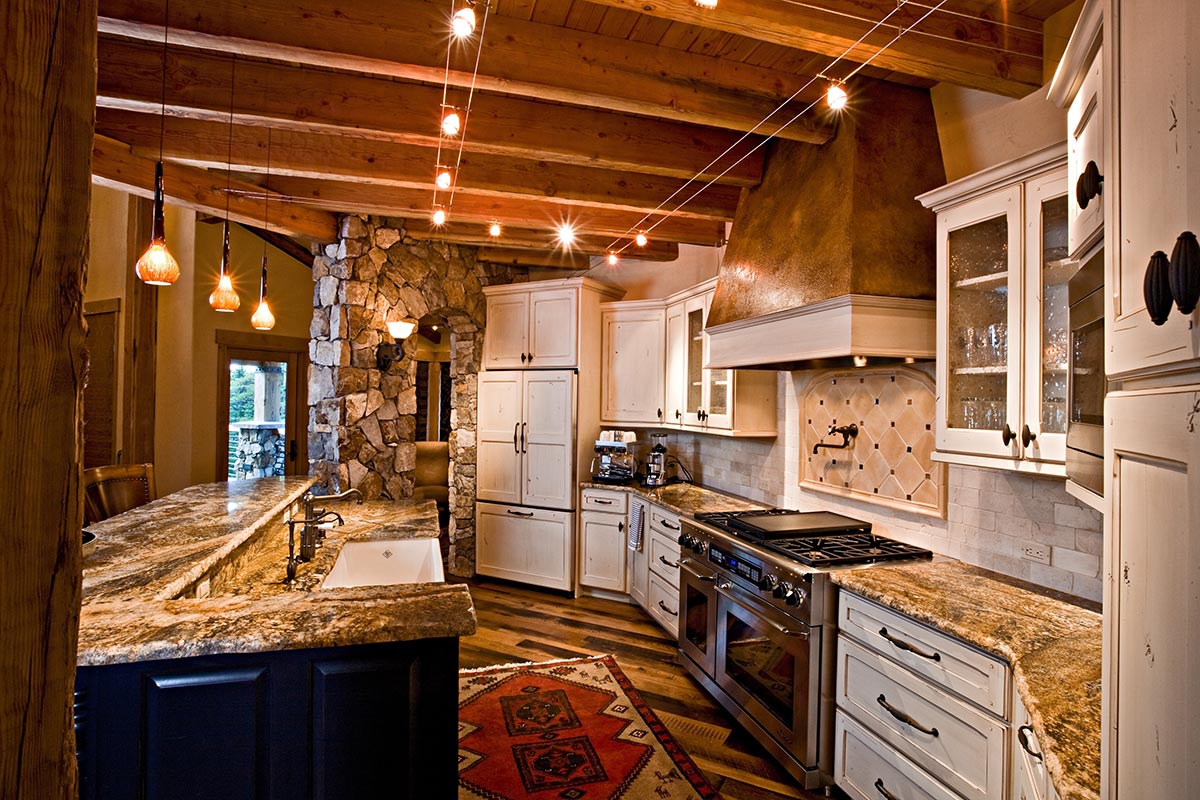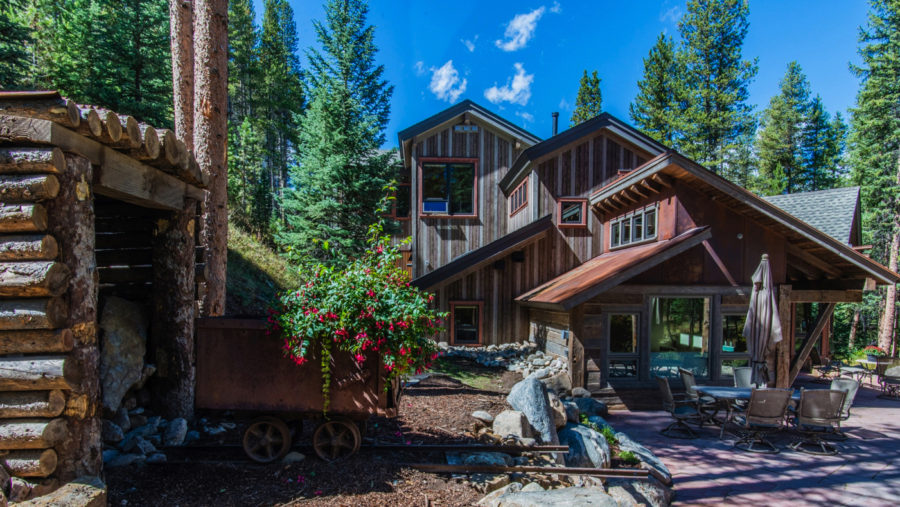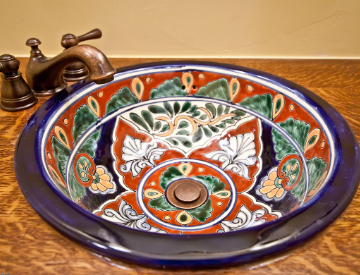Q. What is Project Management Modeling?
A. As design technology has evolved over the past decade, so has Trilogy. Our Project Management Modeling (PMM) includes, as an integral part of design process, the construction of the most advanced and detailed virtual 3d model currently possible. In essence, we build the house or structure in the computer, test drive it, optimize it, make sure it fits the needs of the client. And then we use that model as a primary information resource to complete construction. Yes, it’s unique. We know. We have a patent pending. Since 2013, Trilogy Partners has completed, is constructing, or has in design more than $30,000,000 in PMM projects. PMM is now proven technology and a proven Management platform.
Q. How does the process work?
A. It’s simple. PMM begins as the project begins. First, we assemble the PMM team, usually consisting of the Client, Architects, Interior Architects, Engineers, and a PMM Manager who is an expert in PMM and construction principles. After site analysis, simple sketches and floor plan discussion, we move the project into virtual 3D Design using a program especially adapted to our process called SketchUp. Basically the point is that each of the disciplines works to complete their part of the virtual model. The process is very transparent and visual, so even the Client, who may have no design experience, feels comfortable collaborating. Once the model is complete, we have all the information necessary to build the home. Including accurate cost information. We render drawings necessary to satisfy local building departments and HOA’s, but the 3D model becomes in essence the guiding instruction set for the vast majority of the construction process.
Q. But how is PMM actually project management?
A. PMM is project management because it creates a organized, structured collaborative platform for design and then greatly aids in the supervision of the construction process by organizing all the specifications and data needed to build the home into a single shared information resource. This greatly aids in the supervision and management of the construction process. Having all the questions answered before construction starts means that the project can be completed more quickly.
Q. So the builder uses the model?
A. Not only does the builder use the model, the builder’s input is essential to building the PMM model. For the builder, the model is their chance to build the house at little or no cost and work out all the bugs or problems before construction begins and mistakes become very expensive. That the model has been vetted for constructibility eliminates many of the uncertainties and errors that plague typical construction sites. It reduces onsite supervision. Change orders. And that reduces cost. PMM is simply the best management tool available. It’s concrete, and it’s simply common sense. Which is why, after decades in the business, we distilled all our knowledge about how things should be built and how projects should be managed, into PMM.
Q. So the subcontractors use the PMM Model?
A. Indeed… they LOVE the PMM model. PMM is universally applied regardless of contractor or trade. We up the ante with a few technology tricks, employing Virtual Reality Viewing on site so subs know exactly how things should be built. Framers can see the completed framing structure down to the slightest detail with the use of a smartphone and a VR viewer. It’s certainly high tech, but even more so common sense.
Q. If PMM is so great, how come you’re the only company using it?
A. That’s not quite true, as Building Information Modeling, used for larger construction projects, is a subset of PMM. We are the first to initiate PMM because we invented the process and proved that it’s cost effective and implementable for virtually every home construction or remodel in the country. It’s actually easier and faster to design in PMM versus 2D CAD, and that saves money. It’s easier to construct using PMM, and that saves money. It’s a technological leap forward in the ways that homes are designed and built… in a way that smartphones were a technological leap forward. It took a while before pretty much everyone wanted one… until they fully understood the benefits of combining a phone with a camera and a computer and a music player… but once they did. Phones as we knew them changed forever. I think though that everyone can see the writing on the wall. 3D design technology, thanks to software like SketchUp, has become affordable to every project. 30% of the human brain is devoted to processing visual information… 8% is touch, 5% is hearing. We are visual animals and PMM is first and foremost, a visual tool customized to help visual animals collaborate, cooperate, communicate, create, and construct.
Q. So if what you’re saying is correct, is PMM going to change the homebuilding industry.
A. It has changed the way we design and build, and how we connect to our clients. It’s not a marginal improvement to the design and build process. It’s a leap forward for everyone who works in this industry. Especially for clients who have long wondered, am I going to get the house I want?












