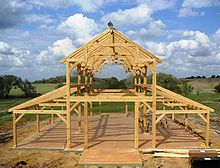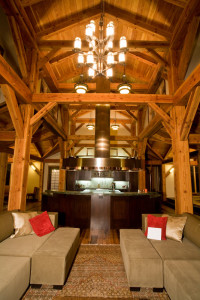We’ve all seen Timber Frame before. If you’ve ever gone into an old barn or public space or residence and seen vertical timber posts supporting a lattice of beams and trusses overhead, you’ve been in a Timber Frame building.Timber Frame is a type of post and beam construction. Post and Beam is a general term for a structure that is structurally supported by posts and beams. Those posts and beams could be made of any wood material including man made wooden laminates that consist of smaller dimensional lumber glued together to form heavier beams and posts. But with a Timber Frame, the frame consists of actual timbers from trees, milled to fit precisely together. Timber Frame often utilizes an ancient style of joinery referred to as mortise and tenon to join the different timber elements. These joints are often fastened together with wooden pegs rather than nails or screws found in conventional stud wall construction.

Timber Frame Barn Under Construction
We know Timber Frame to be a superior building process and product because Timber Frame structures are some of the oldest man-made structures in existence. In Asia and Europe Timber Frame structures have survived for more than one thousand years. The Chinese perfected the art of Timber Framing as far back as 9500 BC. Many famous European Castles utilize Timber Frame. In addition to superior longevity, Timber Frame can be combined with some of the latest technologies, such as Structural Insulating Panels, to provide extremely energy efficient structures. A timber frame can be constructed from reclaimed or recycled materials, such as old railroad bridges, barns, and other structures where large timbers were used for structural purposes. The Steamboat House, which is a Timber Fame, utilizes timbers reclaimed from a railroad trestle and Structural Insulating Panels for superior energy efficiency. In addition, the entire home was sided in reclaimed barn siding. This home, located high in the rocky mountains, consumes about half the natural gas for heating purposes as it would were it conventionally framed and insulated.
So, if you combine the superior construction benefits along with the sustainable benefits, it easy to see why Timber Frame building has undergone a resurgence in the past several decades. The future for Timber Frame is just as bright as its long and storied past.










