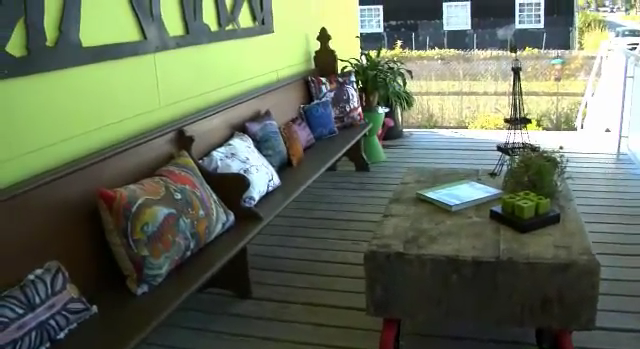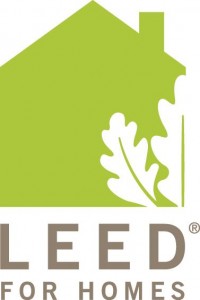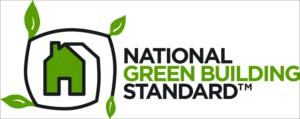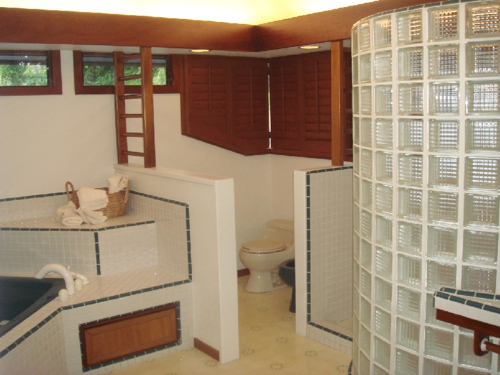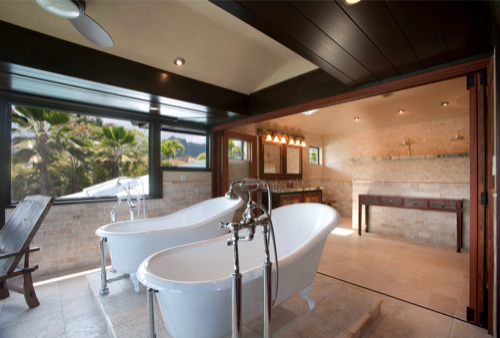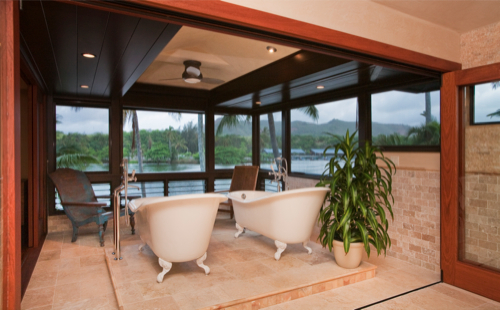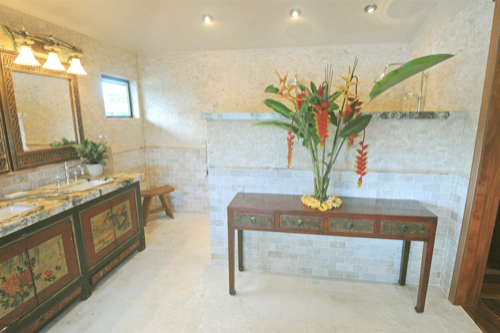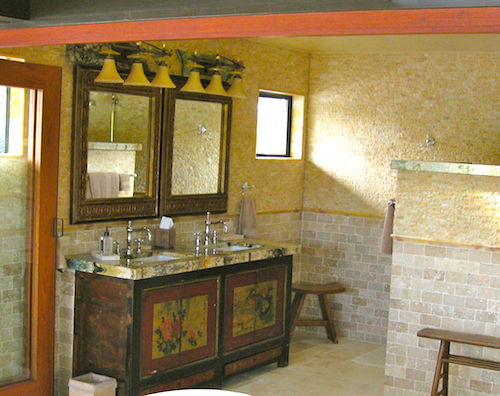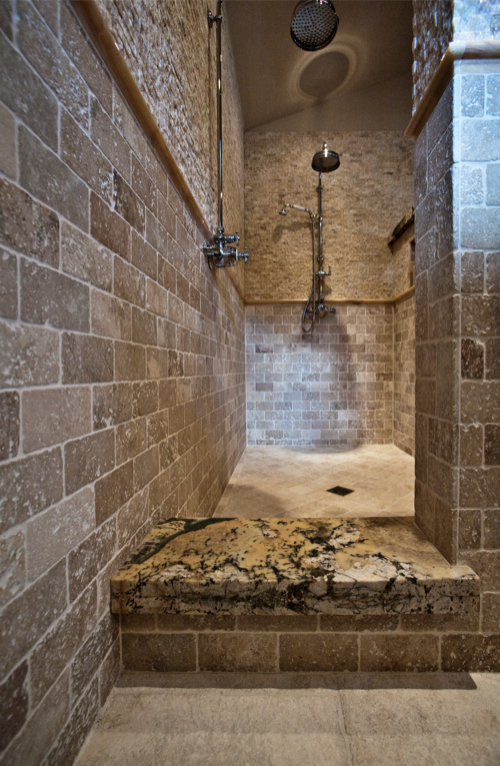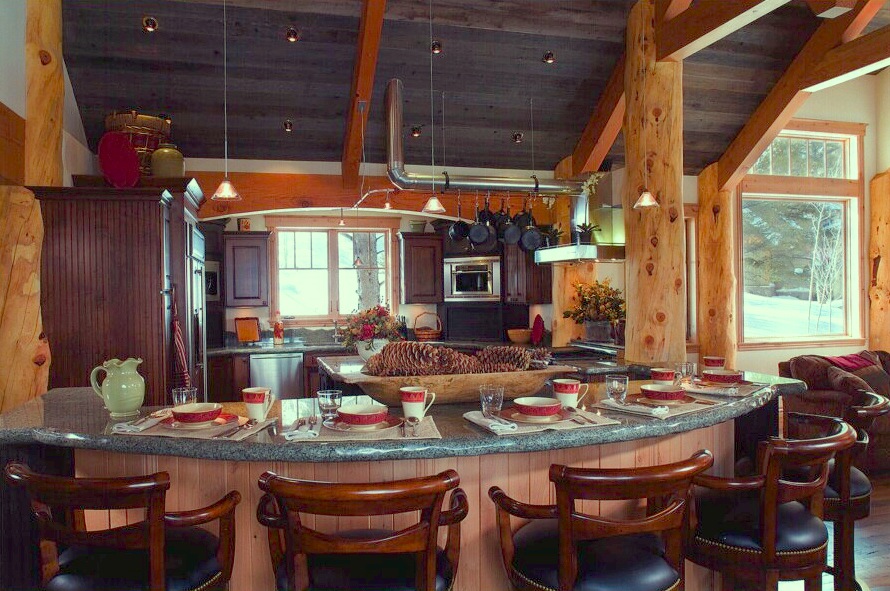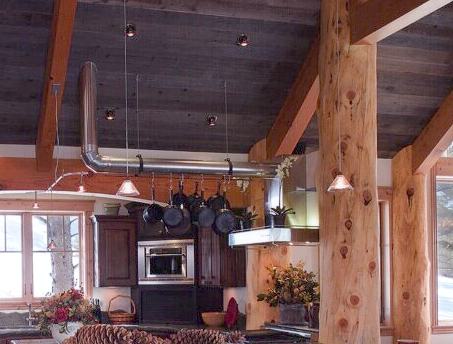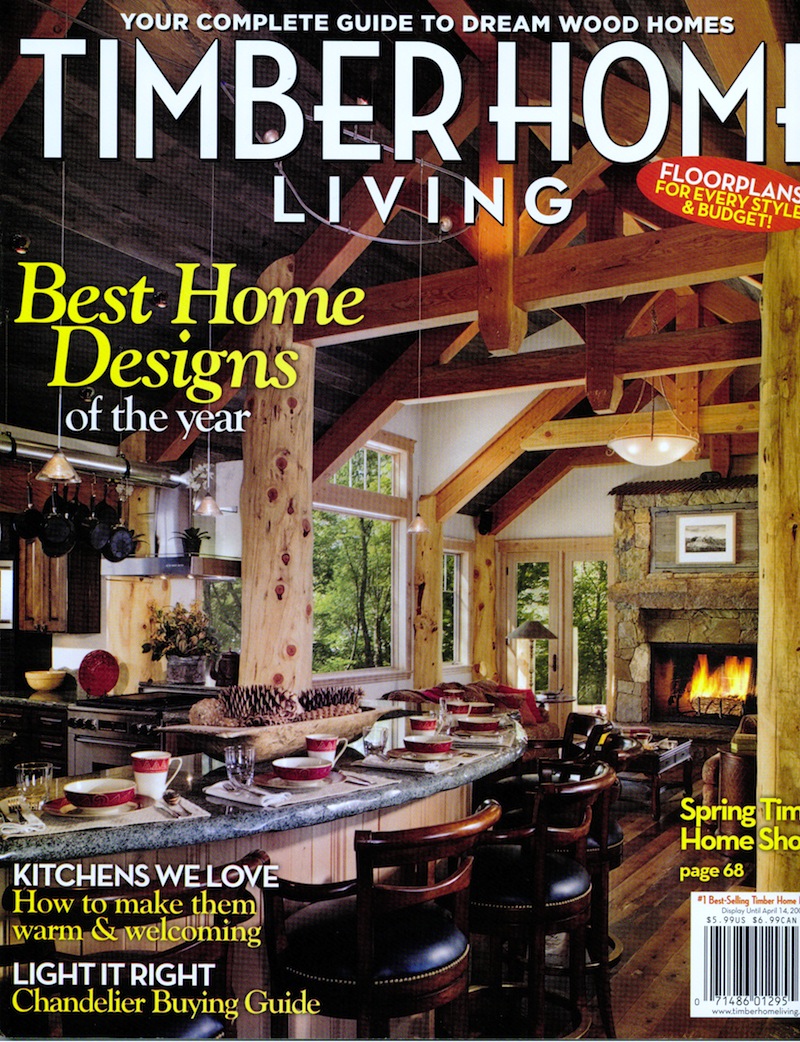A couple of months ago we told you about a huge milestone the U.S. Green Building Council (USGBC) reached with one billion square feet of LEED-certified space. Recently, the USGBC announced that over 10,000 homes in the nation have attained LEED certification through the LEED for Homes program.
Nate Kredich, vice president of residential market development for the USGBC, said “Reaching this milestone signifies the continued transformation of the home building industry towards high-performing, healthy homes that save home owners money. Market leaders across the production, multifamily, affordable and custom home segments have recognized that there are green homes, and then there are LEED Homes, and they are acting accordingly.”
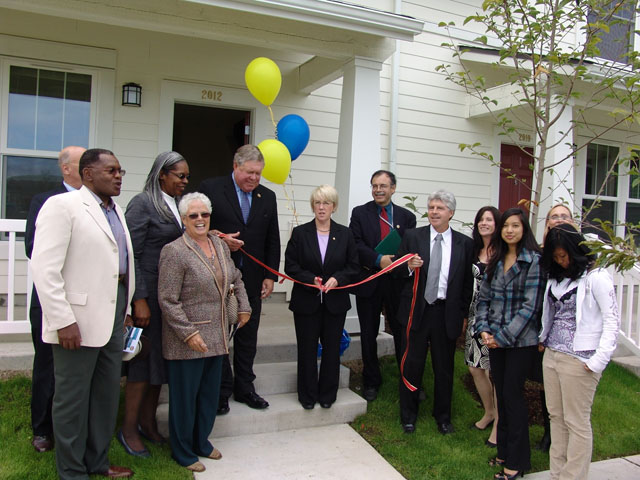
The ribbon cutting ceremony for the Salishan 7 project took place earlier this year. The Salishan 7 project was the 10,000th project to receive certification through LEED for Homes.
Green Building Pro reports that since the program’s launch back in 2008, 10,161 homes have been certified. The 10,000th home to earn LEED certification was the Tacoma Housing Authority’s 91-unit development, Salishan 7. That project was also the first federally funded HOPE VI Redevelopment project to achieve LEED Platinum status.
This is a huge moment in the LEED for Homes program and Trilogy Partners is thrilled to have contributed to over 10,000 homes becoming LEED-certified!
Photo credit: Tacoma Housing Authority.








