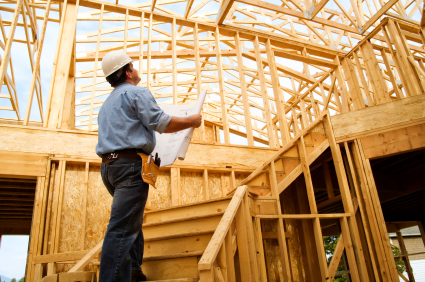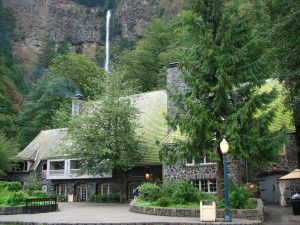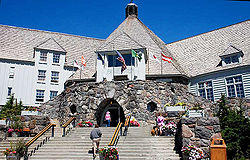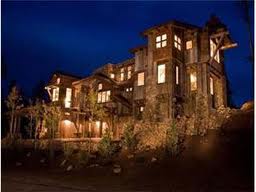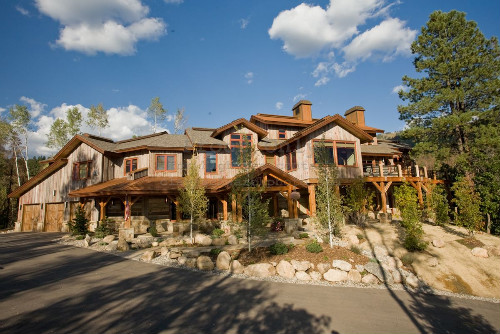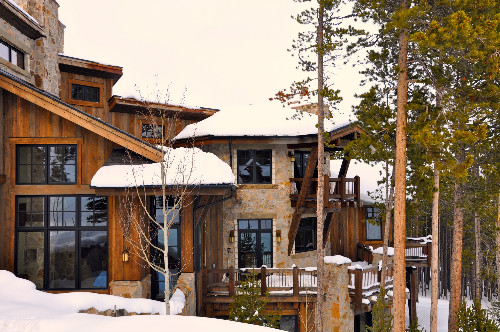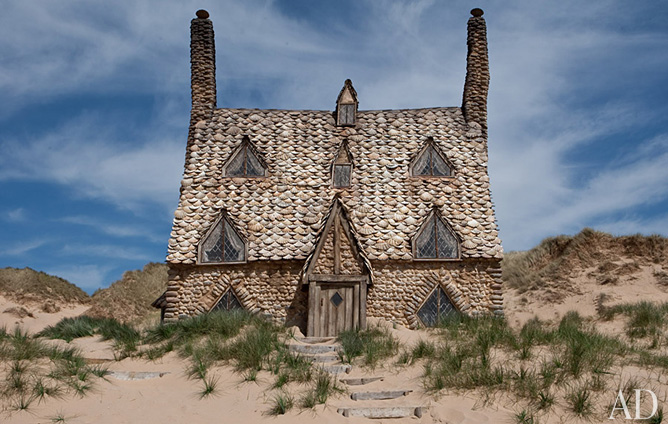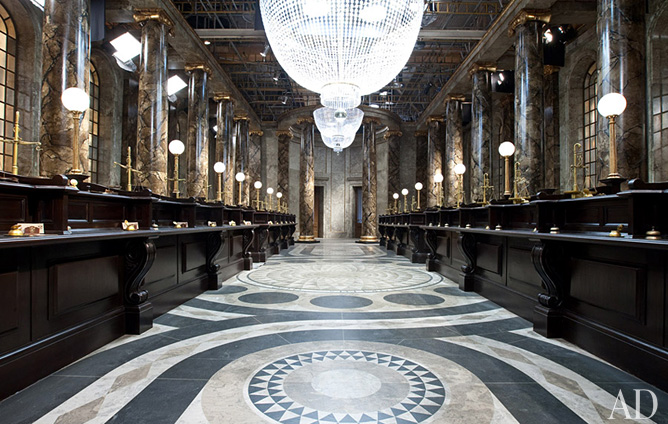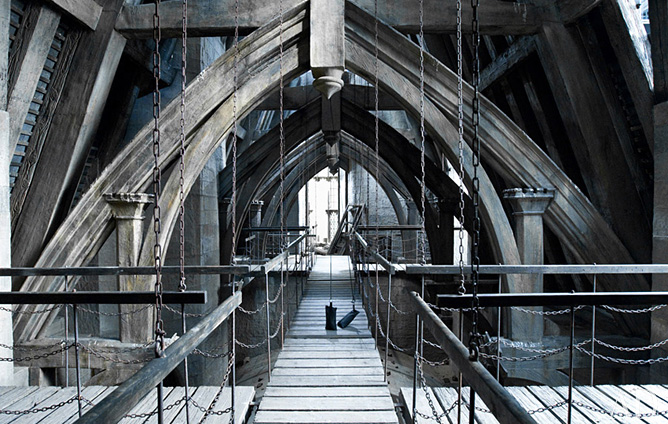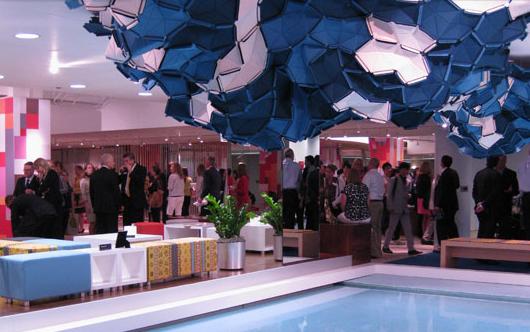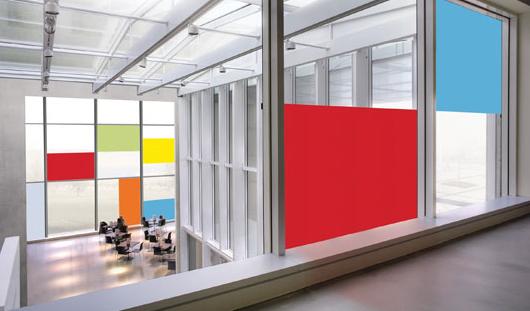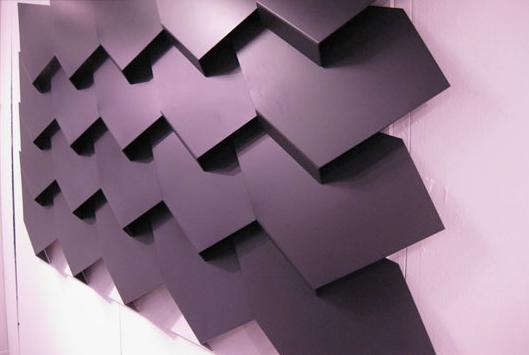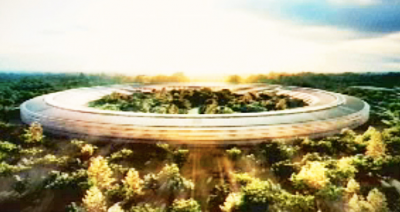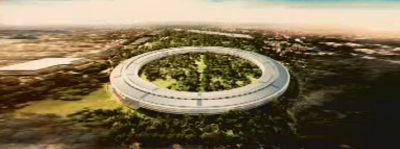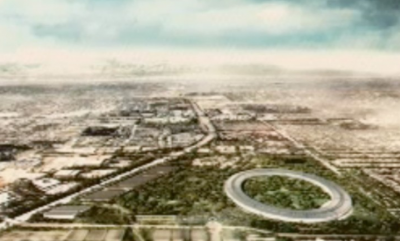What images come to mind when you think of Colorado mountain homes? Are you visualizing pictures of attractive timber frame homes, stonework, natural and local materials, lots of windows, passive solar technology and homes blended naturally in to the surroundings?
Add expert financial management, sustainability and energy efficient home building to that list of images, and you will be describing the design-build philosophy of Trilogy Partners, award winning custom home builders located in Breckenridge, Colorado.
With years of experience in building custom Colorado mountain homes, Trilogy successfully manages the entire project including oversight of the design process, permitting, construction documentation, contractor coordination, and financial accounting.
Winners of the Summit County 2007 Builder of the Year Award, Trilogy Partners employs an integrated and seamless design-build process that serves the best interest of the client. Committed to excellence in design and craftsmanship, Trilogy Partners are experienced custom home builders who micro manage all of the details, from the conceptual design phase right through to the completion of your beautiful Colorado mountain home.
Take, for example, the Trilogy Partners’ ‘Buffalo Terrace home. Designed as a retirement home for the owners, Trilogy combined beauty, energy efficient technology, and green materials to produce a stunning illustration of the best in Colorado mountain homes, tastefully designed inside and out. Utilizing timber frame design and meticulous attention to detail, ‘Buffalo Terrace’ proved to be a notable success.
Trilogy Partners specializes in energy efficient home building, and cutting edge sustainable architecture. It’s more than just a design philosophy; Trilogy works to set an example of social and environmental responsibility by using new technologies and maintaining the highest eco-friendly standards. For the best in custom home builders of Colorado mountain homes, contact Trilogy Partners.
Photo credit: Trilogy Partners
