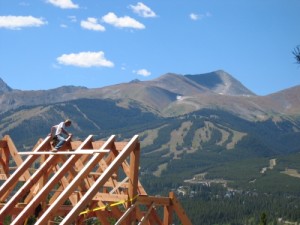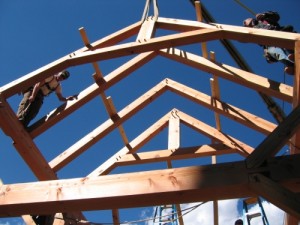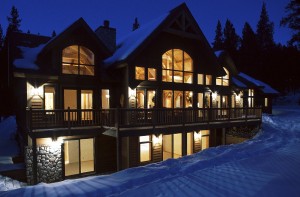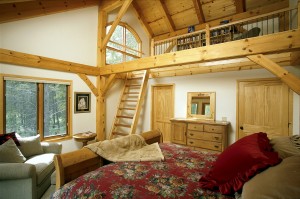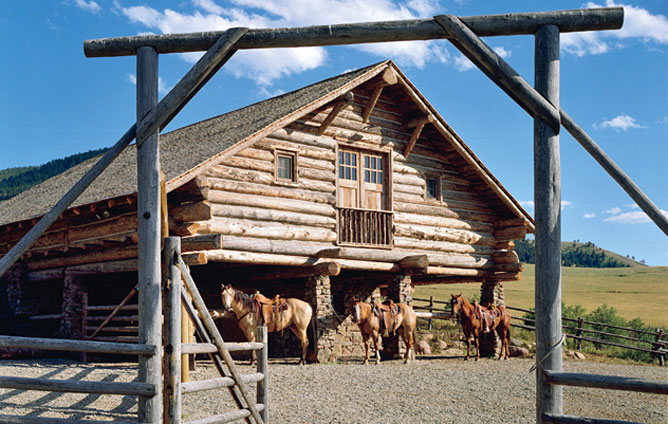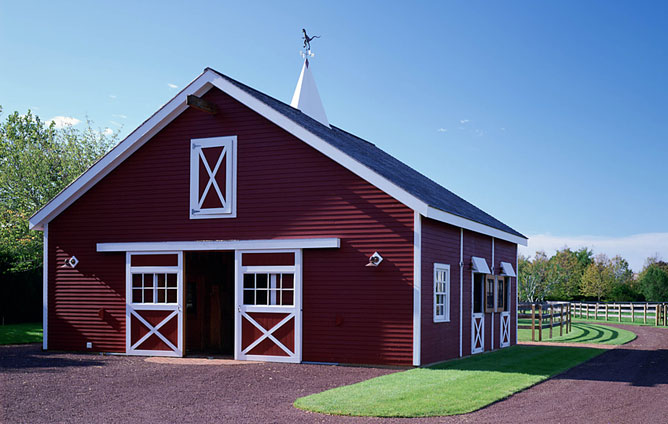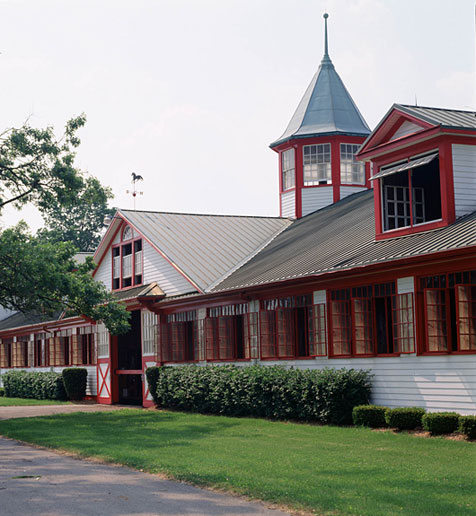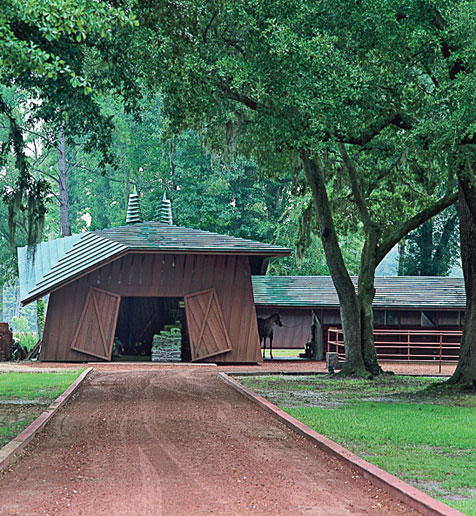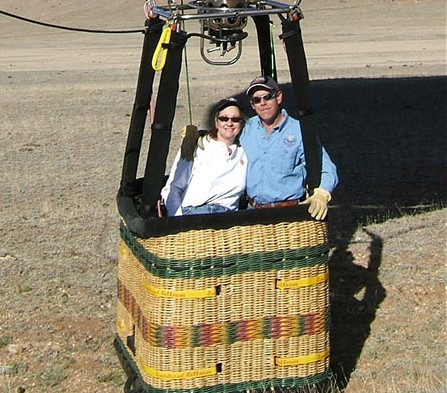 So much of what we build today is junk. And by junk I mean, it’s not going to be around in 100 years. In a short 100 years that new house you see going up in the new ticky-tack subdivision across the road is going to be bulldozed flat to make room for more junk. Because they just don’t build things the way they used to… with an eye to the future and concerns for the longevity of the structure. And pretty much every piece and parcel of today’s brand new subdivision home is going to end up in a landfill. Because hardly any of it is recyclable.
So much of what we build today is junk. And by junk I mean, it’s not going to be around in 100 years. In a short 100 years that new house you see going up in the new ticky-tack subdivision across the road is going to be bulldozed flat to make room for more junk. Because they just don’t build things the way they used to… with an eye to the future and concerns for the longevity of the structure. And pretty much every piece and parcel of today’s brand new subdivision home is going to end up in a landfill. Because hardly any of it is recyclable.
The Dimensional Lumber Trap
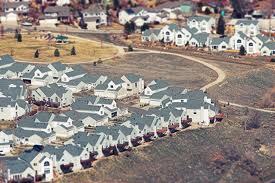 I know it was supposed to be a big deal when dimensional lumber became the primary structural ingredient of smaller buildings. It was supposed to revolutionize the construction of single family and smaller multi-family dwellings. The 2x4s and their ilk make up most of the structural components of todays subdivision clones. Oh, there are some heavier structural components, but a home is only as strong structurally as its weakest link, and most of these homes are shoddily framed with small dimensional lumber. That’s the cheapest way to do it and as much as we claim to be concerned about sustainability, we’re all about affordable housing now. And think of this: what if a home did last for 20 generations instead of 5? If that were the case, then we would need a lot fewer homes each year because fewer homes would need to be replaced. And that’s not a good thing for all those people who work in the second largest industry in the U.S. Farming is the first. Construction is the second. Junk food and junk houses.
I know it was supposed to be a big deal when dimensional lumber became the primary structural ingredient of smaller buildings. It was supposed to revolutionize the construction of single family and smaller multi-family dwellings. The 2x4s and their ilk make up most of the structural components of todays subdivision clones. Oh, there are some heavier structural components, but a home is only as strong structurally as its weakest link, and most of these homes are shoddily framed with small dimensional lumber. That’s the cheapest way to do it and as much as we claim to be concerned about sustainability, we’re all about affordable housing now. And think of this: what if a home did last for 20 generations instead of 5? If that were the case, then we would need a lot fewer homes each year because fewer homes would need to be replaced. And that’s not a good thing for all those people who work in the second largest industry in the U.S. Farming is the first. Construction is the second. Junk food and junk houses.
Building Things That Last For Centuries
 So there you have it. Construction has many thousands of years of history and we are now building cheap, non-recyclable or reclaimable housing instead of housing that could indeed, last centuries. 1000 years ago in Asia and Europe they were building buildings that are still around today. They are made of stone and timbers carefully chosen for longevity, insect resistance, for their ability to perform through the centuries, to withstand hurricanes, earthquakes, and man’s occupancy. Certainly we have the resources to build like that today. And in some cases we are. Timber Frame structures and buildings constructed of larger manufactured structural members are built to last. They are the aberration, not the norm. Look around you. How many of the newer structures you see will still be standing in more than 100 years much less 1000? We don’t build it to last. We build it so it will be relatively easy to demolish. If the Roman Coliseum were built today it certainly wouldn’t last more than about 40 years. Don’t you think? Despite all we’ve learned about building since the time of the Egyptians and the Mayans and the Romans and all the great forefathers of modern construction, we don’t build any better. Rather, we build worse. We don’t build for tomorrow. We build for now. And now is a very temporary thing.
So there you have it. Construction has many thousands of years of history and we are now building cheap, non-recyclable or reclaimable housing instead of housing that could indeed, last centuries. 1000 years ago in Asia and Europe they were building buildings that are still around today. They are made of stone and timbers carefully chosen for longevity, insect resistance, for their ability to perform through the centuries, to withstand hurricanes, earthquakes, and man’s occupancy. Certainly we have the resources to build like that today. And in some cases we are. Timber Frame structures and buildings constructed of larger manufactured structural members are built to last. They are the aberration, not the norm. Look around you. How many of the newer structures you see will still be standing in more than 100 years much less 1000? We don’t build it to last. We build it so it will be relatively easy to demolish. If the Roman Coliseum were built today it certainly wouldn’t last more than about 40 years. Don’t you think? Despite all we’ve learned about building since the time of the Egyptians and the Mayans and the Romans and all the great forefathers of modern construction, we don’t build any better. Rather, we build worse. We don’t build for tomorrow. We build for now. And now is a very temporary thing.
That’s why I say, all the world’s best builders are dead.














