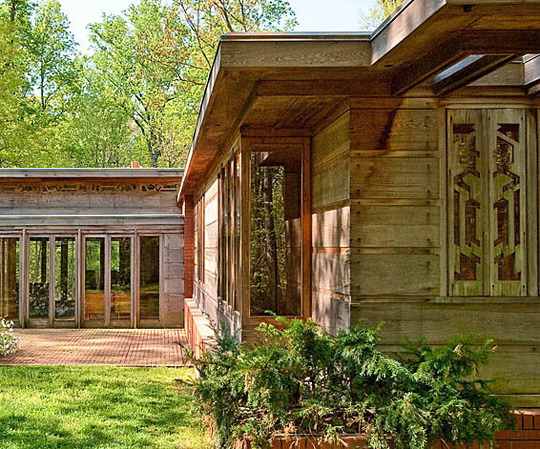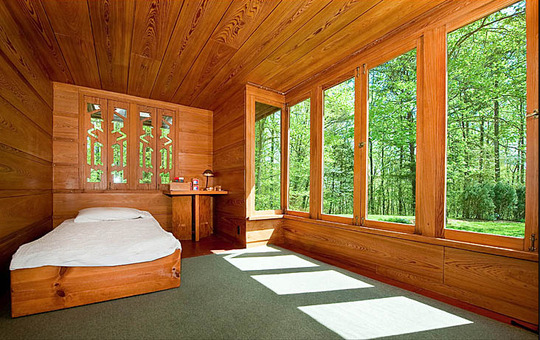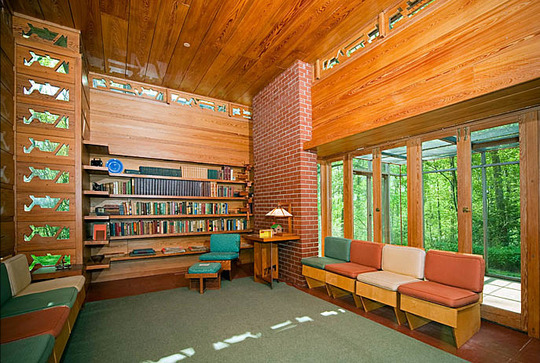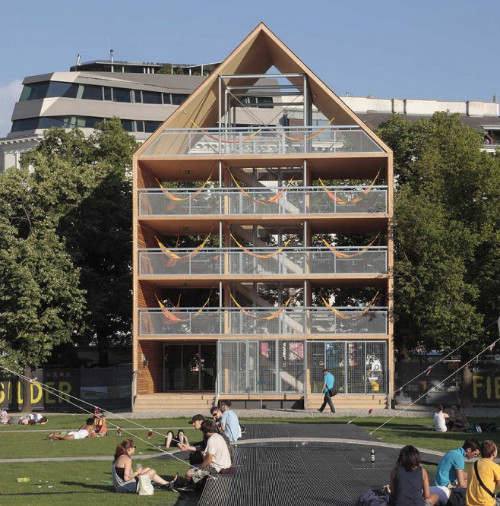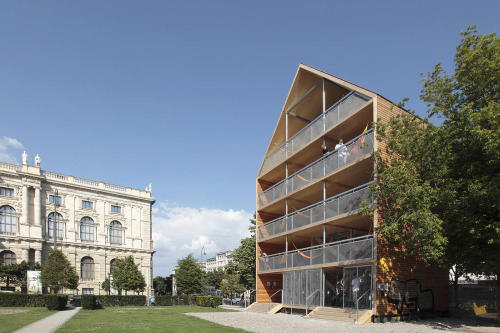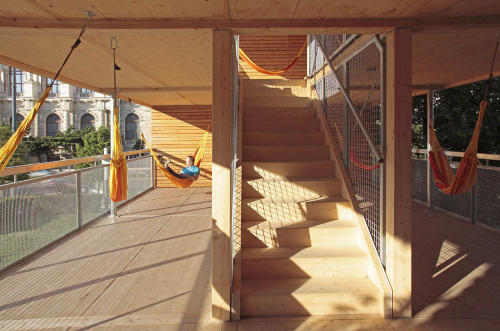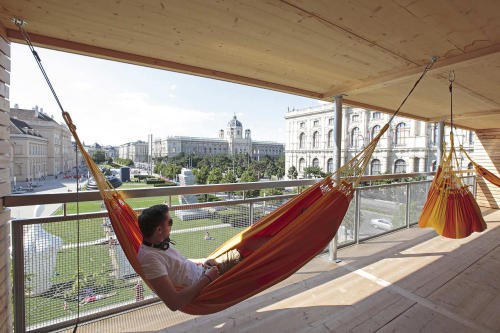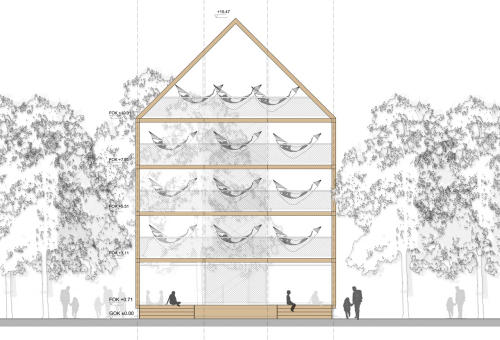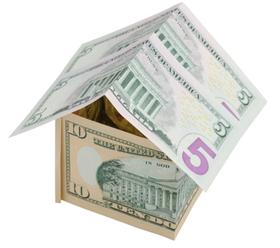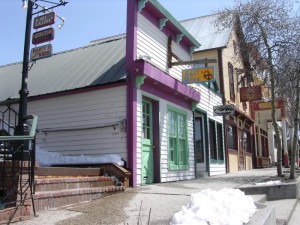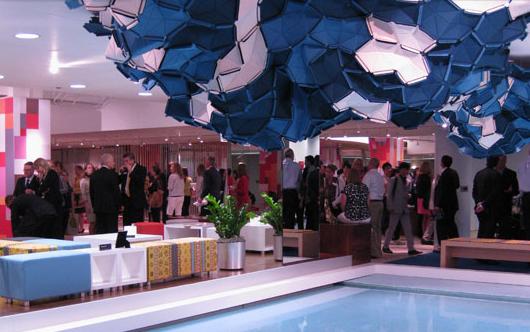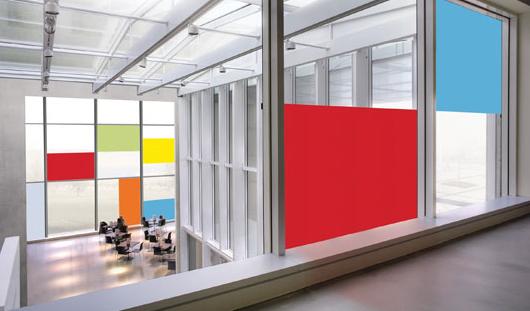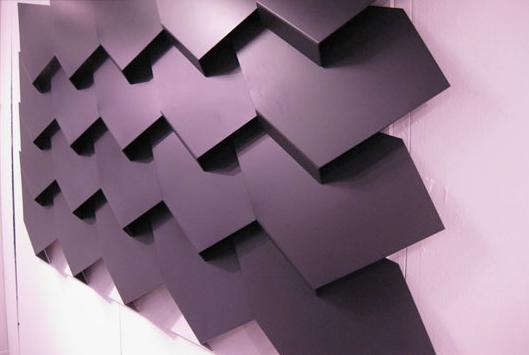 We were saddened to hear the news that Ray Anderson, founder of Interface Carpet, lost his battle with cancer this week. Anderson was regarded by many as a visionary business leader who helped champion sustainability. He founded Interface Carpet in 1973 and helped transform an entire industry with his “eco-epiphany”.
We were saddened to hear the news that Ray Anderson, founder of Interface Carpet, lost his battle with cancer this week. Anderson was regarded by many as a visionary business leader who helped champion sustainability. He founded Interface Carpet in 1973 and helped transform an entire industry with his “eco-epiphany”.
Ray shared with Metropolis Magazine that his “late-night encounter with Paul Hawken’s seminal book, Ecology of Commerce, changed his life.” Ray was so inspired by Hawken’s words that he set a goal for Interface, in which he called “Climbing Mount Sustainability”, of zero environmental impact by 2020.
It was only fitting that Paul Hawken deliver a eulogy at Anderson’s memorial service yesterday in Atlanta.
“People called Ray a dreamer. To be sure, he was, but he was also an engineer. He had definitely seen the mountain, but he also dreamed in balance sheets, thermodynamics, and resource flow theory. He dreamed a world yet to come because dreams of a livable future are not coming from our politicians, bankers, and the media. For Ray, reimagining the world was a responsibility, something owed to our children’s children, a gift to a future that is begging for selflessness and vision.”
Read about Ray’s “Climbing Mount Sustainability” on Metropolis Magazine.








