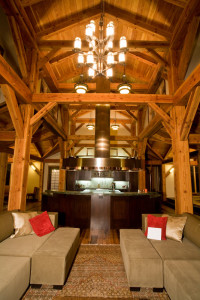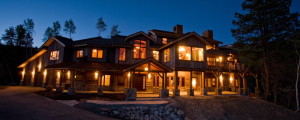 Congratulations to our client and dear friend, Trey Parker, on his triumphant Broadway debut as writer, director, and producer of Broadway’s newest musical hit, The Book Of Mormon. Recently nominated for 14 Tony Awards, more than any play this season, Parker joined with long time South Park co-creator Matt Stone and Avenue Q writer Robert Lopez to tell the story of two Morman missionaries who are assigned to spread the Mormon gospel in Uganda. Book of Mormon tickets have become almost impossible to come by as the public can’t seem to get enough of the guys behind the irreverent South Park Cartoon Series. We’re proud to have worked with Trey to co-create and build two of his favorite places on earth, one in Steamboat Springs (and featured in Architectural Digest), and the other on Kauai. We always knew that South Park was just the tip of the iceberg, because not only is Trey an incredible writer and satirist, he’s also a brilliant designer with a truly classic and timeless sense of taste. We look forward to joining forces with Trey again soon.
Congratulations to our client and dear friend, Trey Parker, on his triumphant Broadway debut as writer, director, and producer of Broadway’s newest musical hit, The Book Of Mormon. Recently nominated for 14 Tony Awards, more than any play this season, Parker joined with long time South Park co-creator Matt Stone and Avenue Q writer Robert Lopez to tell the story of two Morman missionaries who are assigned to spread the Mormon gospel in Uganda. Book of Mormon tickets have become almost impossible to come by as the public can’t seem to get enough of the guys behind the irreverent South Park Cartoon Series. We’re proud to have worked with Trey to co-create and build two of his favorite places on earth, one in Steamboat Springs (and featured in Architectural Digest), and the other on Kauai. We always knew that South Park was just the tip of the iceberg, because not only is Trey an incredible writer and satirist, he’s also a brilliant designer with a truly classic and timeless sense of taste. We look forward to joining forces with Trey again soon.

Some of our favorite projects
Storm Meadow
The Rocky Region’s best and boldest example of Western – Mountain – Asian fusion. A one-of-a-kind 6000 square foot home with a totally authentic 800 square foot Japanese Tea House surrounded by gardens and a hot springs spa.
View Project
Some of our favorite projects
Tiger Road
This home was another unique collaboration between owner (an engineer with decades of construction experience) and Trilogy Partners. Trilogy was entrusted as Design Build Project Manager and retained bhh Partners for basic architectural design.
View Project
Some of our favorite projects
Three Peaks Asian Fusion
Perched in a sublime setting at the base of Three Peaks along The Raven golf course at 9000 feet in elevation, this mountain getaway was created for Denver-based clients who love the mountain lifestyle.
View Project
Some of our favorite projects
Hamilton Creek Mountain Modern
This modern marvel has some of the best views in all of Summit County of the 10 Mile and Gore Ranges. A multiple grand award winner at the 2016 Parade of Homes, bhh Partners served up the principal architecture.
View ProjectSome of our favorite projects
Timber Trails Chateau
This castle is truly a tribute to energy conservation. Modeled to be Breckenridge’s (and the nation’s) first luxury Net Zero Energy slope side home, at 9000 square feet, the owner refused to compromise on either aesthetics or energy conservation.
View Project





