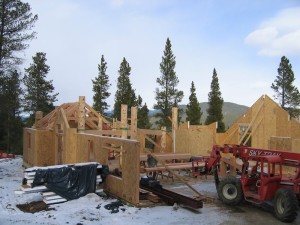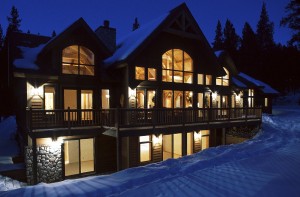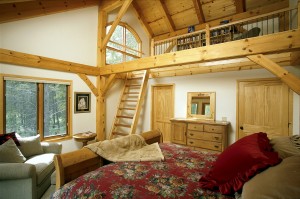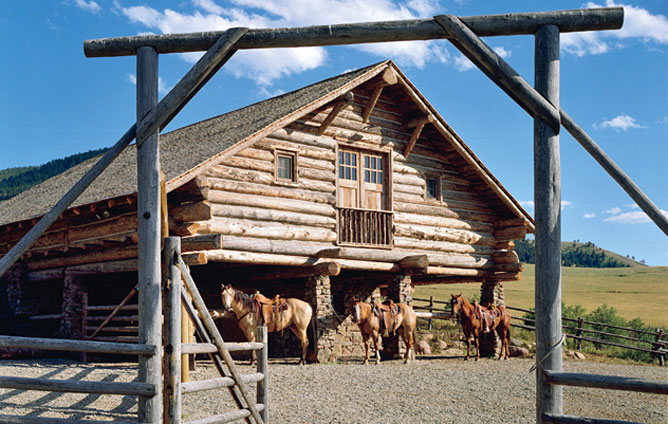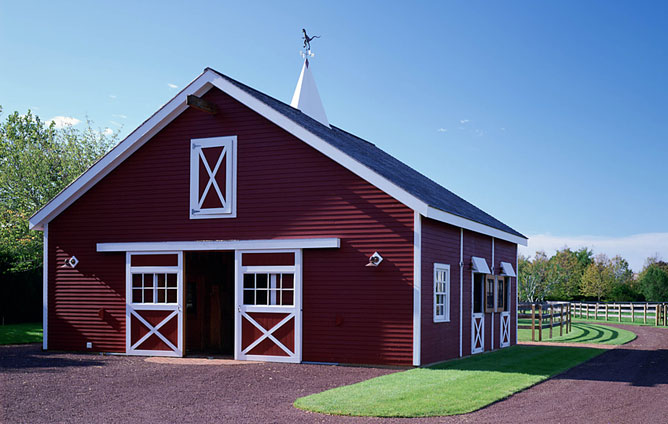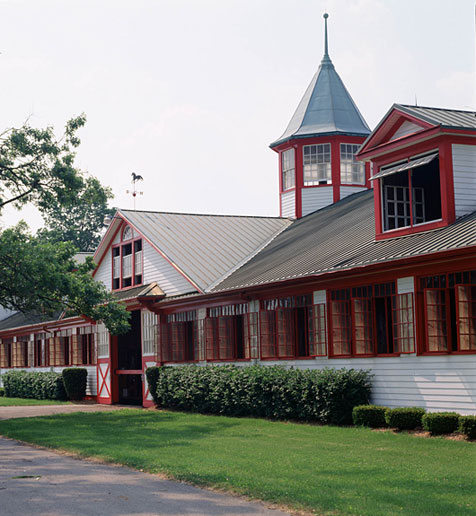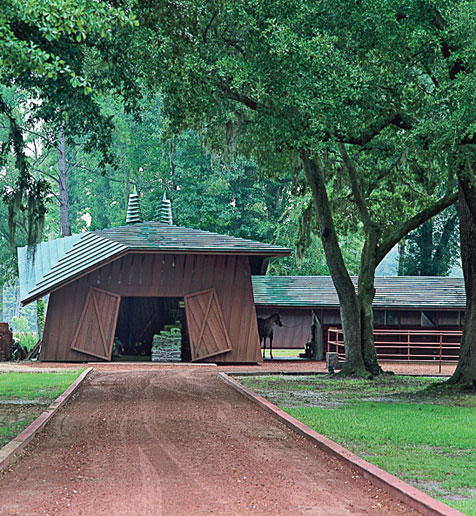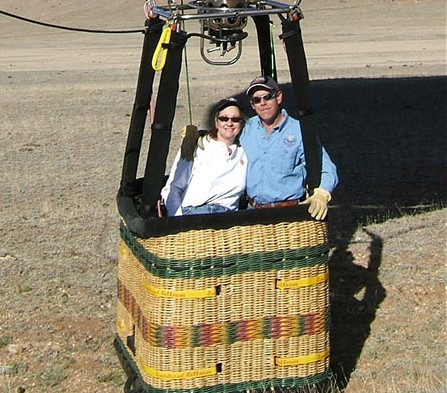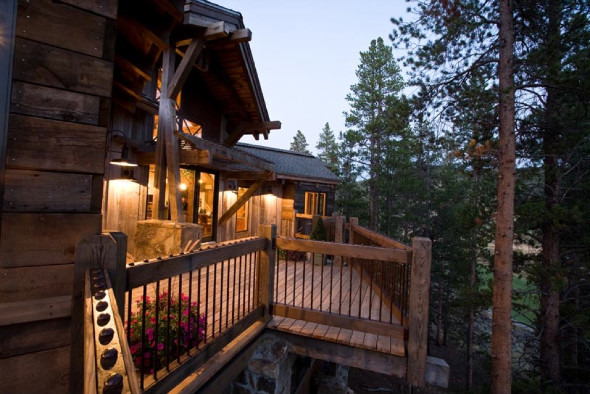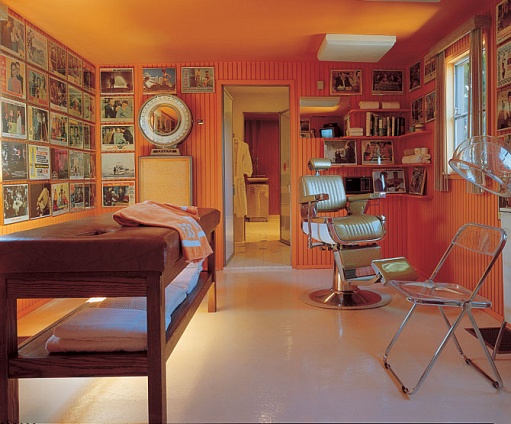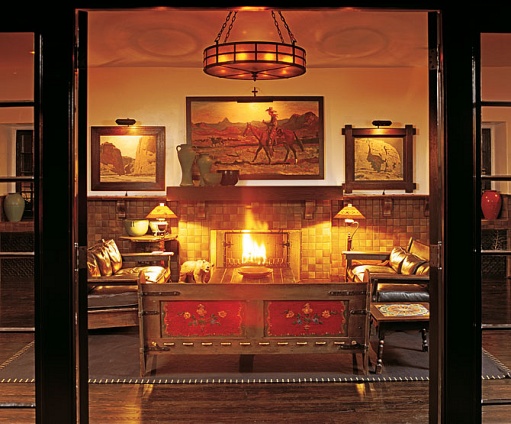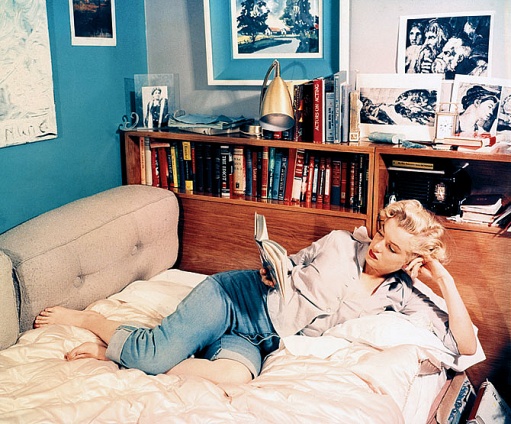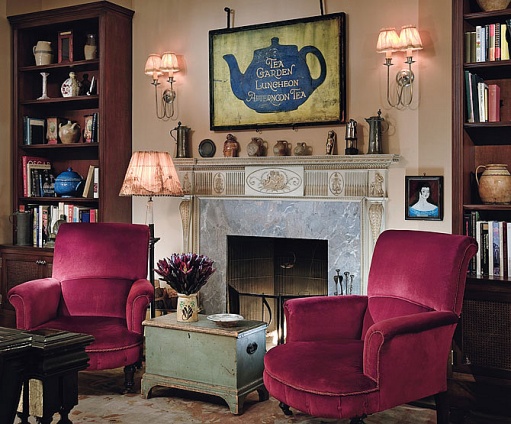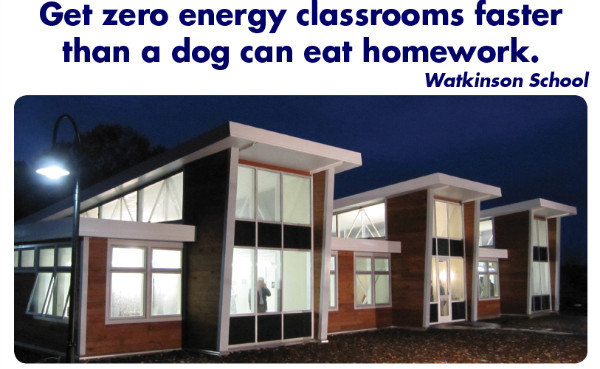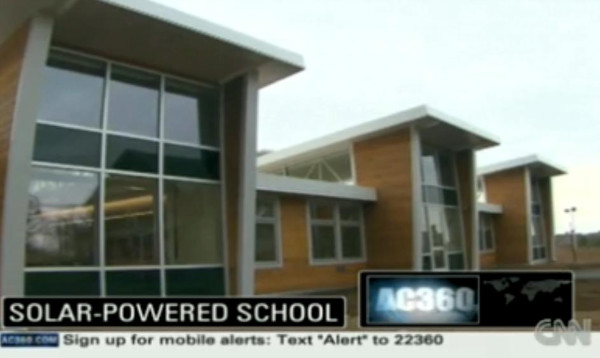Days like today remind me of the many years we’ve been building great houses in the middle of the winter at 10,000 feet. Last night we got over 2 feet of snow and as I sit here writing the snow is falling, horizontally, as it often does when the wind is howling. This is what they call a powder day. But for those who will spend the day in workboots and not skiboots there’s nothing like arriving at the job site at 7 in the morning and the temperature is below zero. Not optimal working conditions to be sure, especially if we’ve had a dump like the one last night. So the first thing we try to do when building a home in the winter is to get the walls up, and the roof on, and the framing sheathed. At that point at least we’re out of the weather. Unfortunately we still have to deal with winter temperatures. Inside the house “shell” the temperature remains frigid because the shell holds the night’s cold air inside. Hardly pleasant working conditions. Sure, we can and sometimes use portable propane heat, but that’s an expensive proposition. Once the walls are up and the roof on it will be weeks if not months until the plumbers lay down the radiant floor tubing and get the boilers and gas connected to the house so we can have real heat. It’s a hardy bunch of souls that live at this altitude and work building homes through the winters. Though building slows down this time of year, it certainly doesn’t stop. Because folks, it’s winter here 8 months of the year!
