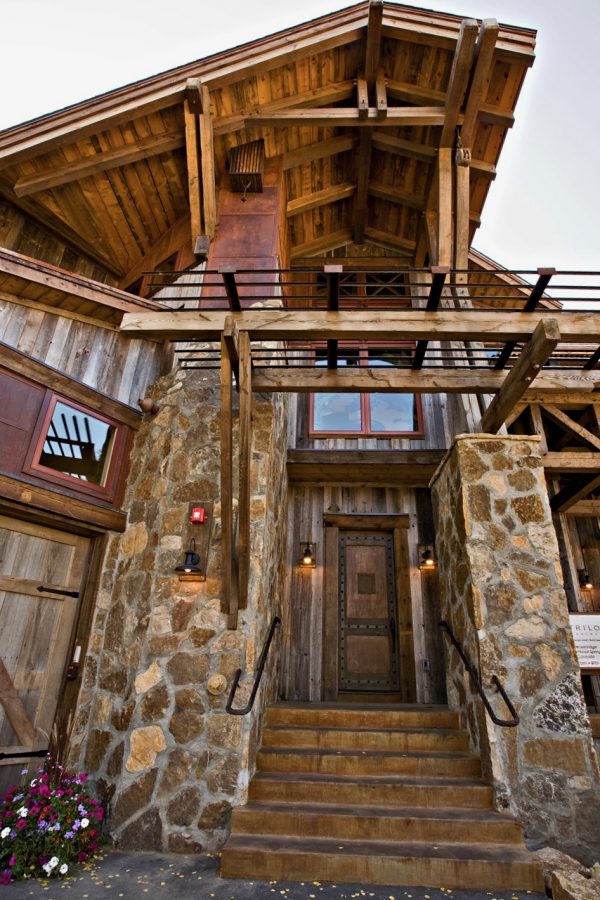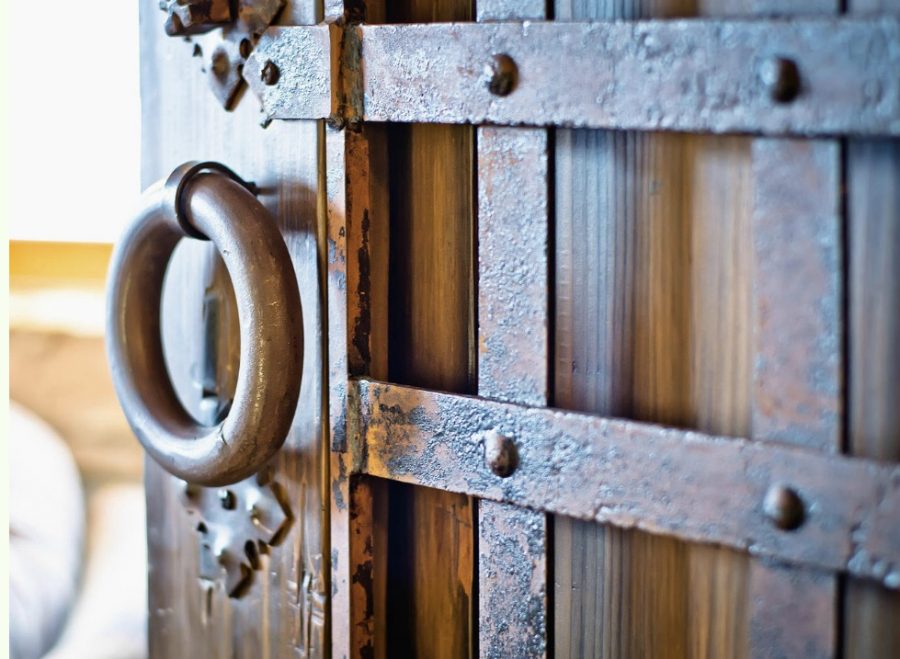This mountain modern home located at the foot of the Gore Range in Three Peaks. Dubbed “Raven’s Nest” the home is a tight design collaboration between Mark Hogan at bhh Partners and Michael Rath at Trilogy Partners with plenty of insight and opportunity provided by the owners. Lots of glass on the south and west mountain facing sides, this 4000 square foot home is a legacy home for a young family that adores the outdoors. The home features a 30 foot high barrel vault ceiling at the entry, a custom water feature and massive chandeliers designed by Trilogy Partners. This was a BIM project, modeling, interiors, and materials selections by Trilogy Partners.From the homeowner: “It was while standing in a gallery in Hanoi one day last year that I learned to appreciate the true power of Trilogy’s 3D modeling technology. We had been searching for paintings for our new home in Summit County, but were having difficulty selecting individual pieces, uncertain how they would mesh with the planned design. The stress was increased by the fact that I was shopping alone, 8000 miles away from my wife in Colorado, and desperately afraid of making a mistake! Seeking advice, I sent a series of iPhone photos to Michael. Within hours, both of us received screenshots displaying the artwork as it would actually look in place, along with lighting, finishes, and furniture. This made our decision process so much easier, and it was amazing how closely the depictions in the model matched the finished product!As we contemplated building our first custom home, we heard plenty of horror stories from friends and relatives. Our experience with Trilogy, however, belied all such expectations. Michael made the design process exciting and fun as we saw our ideas gradually take shape in the model. The computerized, online process made it easy to test out even small design changes and also allowed us to meet remotely when we didn’t have time to travel to Frisco. The software was incredibly detailed and powerful, allowing Michael to design even custom elements such as lighting fixtures and a water feature. Once we began construction, we found Trilogy to be good partners. They were transparent in their accounting and treated us with honesty and fairness at all times. When our home was finished we were dazzled, but not surprised, because it was just like the model! We found the build quality to be excellent; when problems have come up, Michael and our project manager Bill Ashley have been very responsive in addressing them, even long after the project was complete. They take great pride in their work and are not satisfied until everything is perfect. I have no reservations recommending Michael Rath and his team to anyone planning to build in the Colorado mountains, or anywhere else for that matter!”
Take the virtual tour of a Trilogy home in Silverthorne, Colorado.Desktop Computer or Laptop– Click the link and allow the page to load. To start the Guided Tour, use your mouse to click the “play” button in the bottom left corner of the screen. You can pause the Guided Tour at any time by pressing the space bar, and resume the tour by again pressing play. To move through the space, use your arrow keys. To look up or down, click & drag with your mouse. Moving up and down stairs is usually easier by clicking your mouse on one of the clear circles. Click on the dollhouse icon in the bottom right of the screen to view the entire space at once in either dollhouse or floorplan view.On a phone, tablet or touchscreen– Once the page loads, press the play button for the Guided Tour, tap the screen to pause and explore the space, then press play again to resume tour. To move freely through the space, tap on the screen where you want to go. Drag your finger across the screen to look up, down, left or right. Tap the dollhouse icon in the bottom right to view the entire space at once in either dollhouse or floorplan view.

Some of our favorite projects
Storm Meadow
The Rocky Region’s best and boldest example of Western – Mountain – Asian fusion. A one-of-a-kind 6000 square foot home with a totally authentic 800 square foot Japanese Tea House surrounded by gardens and a hot springs spa.
View Project
Some of our favorite projects
Tiger Road
This home was another unique collaboration between owner (an engineer with decades of construction experience) and Trilogy Partners. Trilogy was entrusted as Design Build Project Manager and retained bhh Partners for basic architectural design.
View Project
Some of our favorite projects
Three Peaks Asian Fusion
Perched in a sublime setting at the base of Three Peaks along The Raven golf course at 9000 feet in elevation, this mountain getaway was created for Denver-based clients who love the mountain lifestyle.
View Project
Some of our favorite projects
Hamilton Creek Mountain Modern
This modern marvel has some of the best views in all of Summit County of the 10 Mile and Gore Ranges. A multiple grand award winner at the 2016 Parade of Homes, bhh Partners served up the principal architecture.
View ProjectSome of our favorite projects
Timber Trails Chateau
This castle is truly a tribute to energy conservation. Modeled to be Breckenridge’s (and the nation’s) first luxury Net Zero Energy slope side home, at 9000 square feet, the owner refused to compromise on either aesthetics or energy conservation.
View Project





