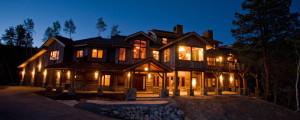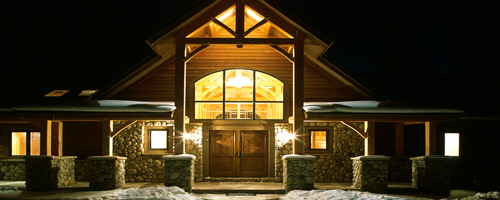When I was in college I worked for a summer in Glacier National Park for the company that ran the grand old lodges at Many Glacier, Lake McDonald, and East Glacier. I loved those magnificent european inspired holdovers from the great Railroad travel era. I was pretty much in awe of the fireplace at Lake McDonald Lodge at the southern entrance to the park. The fireplace opening was so big at 6’6″ tall you could stand up in it. I’d never seen anything like it… and they kept a fire going in it all year round! Now, that’s a fireplace! When it came time to design the Great Room fireplace for the Timber Trails residence, my thoughts returned to Lake McDonald. Online research turned up other inspirations of many shapes… perhaps cousins if only in size to the one at Glacier. So inspired, we put pencil to paper and came up with this fireplace which, although large enough to stand up in, is sized and shaped to best compliment the room in which it stands. Benches on either side of the fireplace will provide a wonderful warm niche on a snowy day. Even though this fireplace is an original design, its inspiration is firmly rooted in the past. In design, nothing is truly new and credit is always to be shared with those who came before.

Some of our favorite projects
Storm Meadow
The Rocky Region’s best and boldest example of Western – Mountain – Asian fusion. A one-of-a-kind 6000 square foot home with a totally authentic 800 square foot Japanese Tea House surrounded by gardens and a hot springs spa.
View Project
Some of our favorite projects
Tiger Road
This home was another unique collaboration between owner (an engineer with decades of construction experience) and Trilogy Partners. Trilogy was entrusted as Design Build Project Manager and retained bhh Partners for basic architectural design.
View Project
Some of our favorite projects
Three Peaks Asian Fusion
Perched in a sublime setting at the base of Three Peaks along The Raven golf course at 9000 feet in elevation, this mountain getaway was created for Denver-based clients who love the mountain lifestyle.
View Project
Some of our favorite projects
Hamilton Creek Mountain Modern
This modern marvel has some of the best views in all of Summit County of the 10 Mile and Gore Ranges. A multiple grand award winner at the 2016 Parade of Homes, bhh Partners served up the principal architecture.
View ProjectSome of our favorite projects
Timber Trails Chateau
This castle is truly a tribute to energy conservation. Modeled to be Breckenridge’s (and the nation’s) first luxury Net Zero Energy slope side home, at 9000 square feet, the owner refused to compromise on either aesthetics or energy conservation.
View Project








