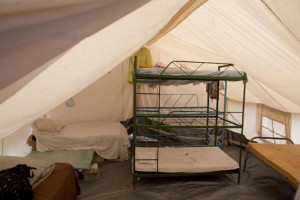
Summit Daily News 2-2010 – Sun Earth Science 1
Summit Daily News 2-2010 – Sun Earth Science 2

Trilogy in Builder News January 2007
Trilogy in Mountain House and Home January 2007


Steamboat Pilot 11/10/2009

Summit Daily News 2-2010 – Sun Earth Science 1
Summit Daily News 2-2010 – Sun Earth Science 2

Trilogy in Builder News January 2007
Trilogy in Mountain House and Home January 2007


Steamboat Pilot 11/10/2009

For more information on the Summit County Builders Association please visit them online at Summitcountybuilders.org.
Margaret Russell, former Vice President, Editor-in-Chief of Brand Content of Elle Décor, has been named Editor-in-Chief of Architectural Digest. The announcement was made yesterday, August 5th by Thomas J. Wallace, Editorial Director of Condé Nast, who publishes Architectural Digest. Her reign will begin September 7, 2010 and the headquarters of Architectural Digest, currently in California will be moved to New York City.
“Margaret Russell is a superb editor and a persuasive communicator,” said Mr. Wallace. “Her success in publishing, print and digital, as well as her stature in the design community, assures the continuation of Architectural Digest as the world’s preeminent design publication.”
Ironically Ms. Russell began her career at Condé Nast as an Editorial Assistant at Glamour Magazine.
Architectural Digest is the considered one of the leading authorities on design and architecture and reaches more than 5 million affluent readers each month.
Trilogy Partner’s Michael Rath was recently featured in the May issue of Architectural Digest for a home he built for South Park’s Trey Parker.
Trilogy uses a team approach on each project. We rely on long standing relationships with our design and build partners to bring about the best results for our clients. And we rely on a very talented and hardworking Trilogy crew to supervise design, construction, and interior design with outstanding results. That being said we thought we would have each member of our team answer a few questions so you can get to know them a little bit better.
Suddenly there was a car behind me honking its horn. Lights flashed and the car pulled up along side me. I was going about 80 miles an hour as the passenger rolled down his window and shouted something at me. I couldn’t hear, and he shouted again. He pointed back and suddenly it dawned on me. I quickly pulled over and ran to the back of the trailer. Yes, the door somehow had come wide open. But somehow, not one stick of furniture was lost.
That was a good day.
We also wanted to mention that Michael is co-founder of Haiti Orphan Rescue Project and was recently in Haiti where he is helping to build sustainable children’s communities. Click here to learn more on how you can help the Haiti Orphan Rescue Project.
With more than 220,000 killed in the January 12th earthquake and an estimated 2 million living in temporary shelters, Haiti’s future is being discussed at both the United Nations and in Congress.
The United Nations has estimated the total building cost around $11.5 billion and Haiti was hoping to raise around $3.9 billion to cover the initial phase at the March 31st International Donors’ Conference towards a New Future for Haiti at the UN Headquarters. Other nations are stepping in to help as well, President Obama is asking Congress for more than 2.8 billion to help the nation recover and The European Union has pledged some $1.6 billion for Haiti’s reconstruction.
Below are the opening remarks Secretary-General Ban Ki-moon spoke at Haiti donors’ conference on March 31st,

Making a difference in the lives of Haiti’s children is Trilogy Build’s own Michael Rath, who is headed to Haiti this month with HORP (Haiti Orphan Rescue Program). Their mission is to support orphanages and build sustainable children’s communites in Haiti. According to HORP’s website, “HORP plans to develop children’s communities to include durable housing, clinics, classrooms, gardens, and recreational space. Skills Centers and micro business development will encourage community involvement and funding. HORP volunteers in Haiti will work with local laborers. Our skilled trades volunteers will spend as much time teaching as they do building. Most of our contributions will go toward local purchases of building materials, supplies. Our contributors can take ownership in our program by sponsoring to build a kitchen for $400 or an entire complex for $40,000.”

Current living conditions in Haiti. HORP is hoping to repair mosquito netting before the rain sets in.
Please visit the HORP website if you’d like to make a difference in the lives of these children.
965 N Ten Mile Dr. , Unit A1 Frisco, CO 80443
Phone: 512-413-2593
Email: gregb@trilogybuilds.com
Facebook: TrilogyPartners
Twitter: @trilogybuilds
Instagram: trilogybuilds
Youtube: The Trilogy Partners Channel