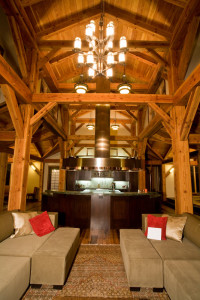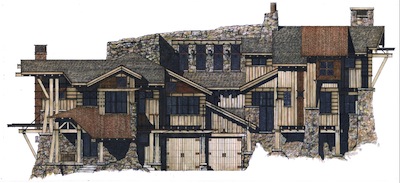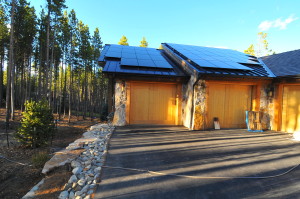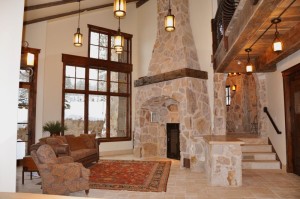Trilogy Partners is proud to be producing a forum as part of the Breckenridge Film Festival on Saturday, September 23!
“Merging of Entertainment and Design” brings together top industry leaders from tech, design and film to discuss how technology advances from 3D Modeling to Virtual technologies are reshaping their careers and our lives. Screen the Colorado-based short film “Who I Am” about immigrant and first generation students in Ft. Morgan, CO. Try out the brand new, not even on the market yet (!!) HP Z VR Backpacks and tour a home through Augmented Reality.
If you are interested in technology, home design and construction, filmmaking, 3D modeling and visualization or the impact that we can have on our community development planning, then this is the place to be on Saturday, September 23.
Location: South Branch Library in the Hopeful and Discovery Rooms at 103 S Harris Street in Breckenridge, CO
Date: Saturday, September 23 from 4-6pm
Email virtual@trilogybuilds.com to reserve your VIP spot as seating is limited. RSVP and share the event on Facebook.
Panelists:
Amy Hoeven is from a small rural town on the eastern plains and is a fourth generation native of Colorado. After she graduated from CSU in 1995 with a degree in Liberal Arts, she used her Communications and Technical Journalism training to pursue a career in communications and community outreach in both the for-profit and non-profit sectors. In 2010, Amy was named Young Professional of the Year by the Fort Collins area Chamber of Commerce. Amy understands the importance of storytelling and believes everyone’s story adds value to their communities. In 2017, she was the Executive Producer of Who I Am, a Virtual Reality documentary film showcasing the work of first-generation CSU students mentoring immigrant and refugee high school students in Fort Morgan. Her ability to observe the environment around her, interact with people and recognize human connections allows her to be a compassionate and active member of society.
Jim Zafarana was with HP as Vice President and General Manager, Global Head of Workstations, Thin Clients, and Commercial Immersive, part of HP’s Personal Systems. In this role, he was responsible for business, innovation, and product strategy and execution, including Product Development, Product Management, and go-to-market strategy across the Workstations & Thin Clients worldwide. Prior to this role, Zafarana was Vice President and General Manager for the Workstation Global Business Unit, responsible for HP’s Workstation business in all market segments worldwide. Jim also has served as Vice President, Worldwide Marketing for HP’s Workstation business.
Kaden Strand is the CEO and founder of Blue Penguin VR, a custom solutions company blending software engineering, creative design, and practical problem solving to impact enterprise adoption and novel research for modern virtual and augmented reality technologies. Previously, Kaden led the cross-disciplinary Virtual Reality Initiative at Colorado State University to utilize immersive technology across research, curriculum, and outreach efforts under the CSU Vice President for Research.
Kyle Rasmussen had a dream to use his skills in journalism and media production to tell stories that could make an impact by allowing people to step into the shoes of others around the world. Kyle decided if BlueShoe Media was going to be telling stories around the world, that is exactly how it should start. He assembled a team of passionate students at Colorado State University to join him on a mission to film a full-feature documentary in India. This documentary about widows, would open the doors to a tremendous journey and make way for the dream to allow creatives with a passion to tell stories to have a place to create freely. Kyle has a heart for telling great stories and a passion for connecting with people through empathy. His dedication, commitment, and vision to tell meaningful stories is unparalleled.
Lindsey Stapay’s entrepreneurial spirit has guided many small and mid-size companies and not-for-profit organizations to not only realize their goals, but surpass expectations on many levels. Stapay has a wide-reaching vision for developing and delivering organizational messages and projects that, combined with her boundless energy and innovative ideas, makes her the perfect moderator for our discussion. Stapay graduated from Colorado State University’s 1st Construction Management and Built Environment Green Home Certificate Program. Since then she has been apart of some of the largest real estate development deals in Downtown Denver through her real estate brokerage firm of 10 years.
Michael Brightman has gained major industry recognition with his book, “The SketchUp Workflow for Architecture” — a guide that outlines his proprietary techniques and processes for using SketchUp Pro in every phase of the professional design process. Mike also created the highly popular ConDoc Tools for SketchUp Pro extension, which expedites the creation of construction documents in SketchUp Pro. At Brightman Designs, Mike’s goal is to provide his customers with core support services based on real-world design expertise, advanced visualization resources, and collaborative training.
Michael Rath is the CEO of Trilogy Partners and has been designing and building homes in the high country and beyond for over 20 years. His Project Management Modeling™ process is becoming nationally recognized as revolutionizing the design and build experience for clients by giving them back creativity, power and cost control through visualization and precise project management.

















