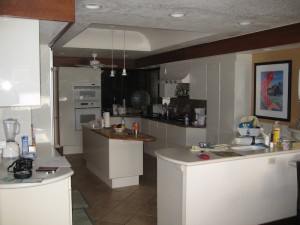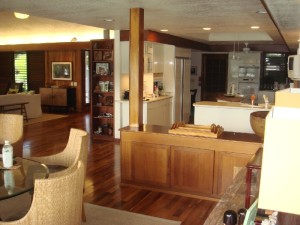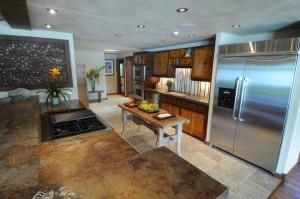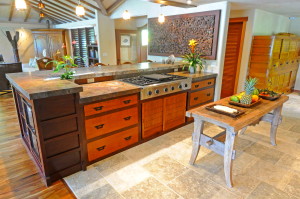Here are some rather dramatic before and after photographs of the remodel Trilogy and sister company Azaya Design did in Wailua, Kauai last year. The home was reconstructed in 1991 after it was devastated by hurricane Inniki. Since then the kitchen hadn’t been touched. The cabinetry was white melanine. The layout was claustrophobic. The plan was to modernize the kitchen by opening it up to the adjoining living areas including a Tatami Dining area, the Great Room, and the Lanai which faced the river.
We designed the kitchen with help from Kitchenscapes and Green Tea Design, which furnished the very authentic Japanese “tansu” style cabinetry. (Click on any photo for a close up.)
The countertops are a granite aptly called “Fossil.” The kitchen features Dacor Appliances including a 48″ cooktop with downdraft vent and a 48″ refrigerator and double wall ovens with convection.
We opened up the kitchen to the living room and the raised tatami dining area (visible at top of photo.)
An antique table we ordered from Green Tea Designs serves as a prep island. The flooring is Sea Grass from Arizona Tile which has been flamed to raise the grain. The Balinese wall hanging is backlit to accentuate the hand carved features.
Below, the kitchen as viewed from the Tatami Dining area. Lanai to the left. The Lanai serves as a traditional dinging counterpoint to the tatami dining area. The home is a fusion of many cultures including Hawaiian, Japanese, and Balinese.
More Kauai Before and After posts to follow. Visit the Kauai Remodel Gallery for more great photos of this fantastic project. Design by Azaya Design and Trilogy Partners.












