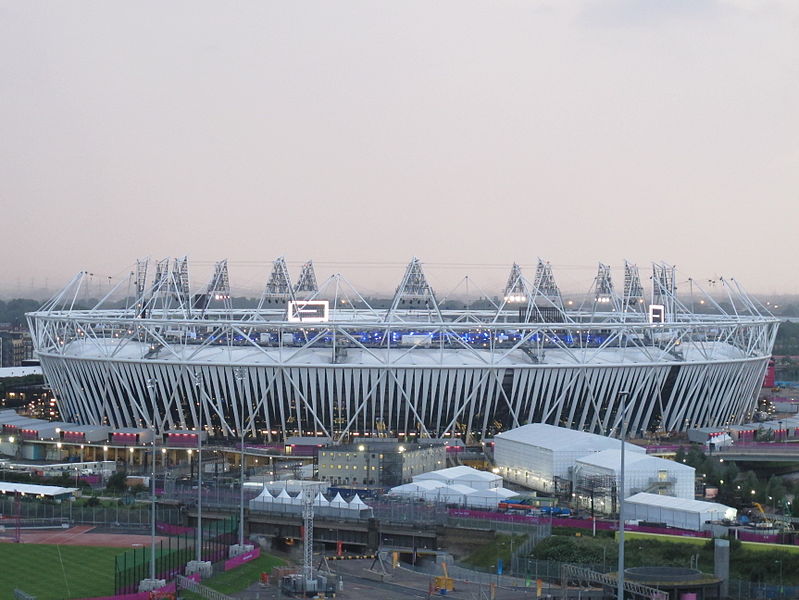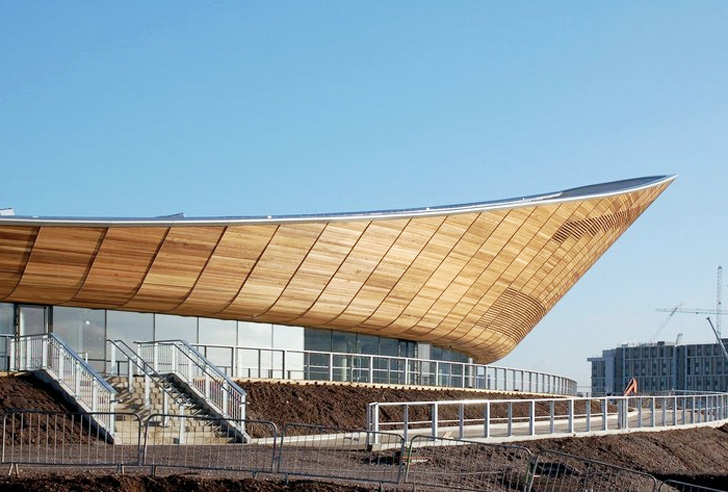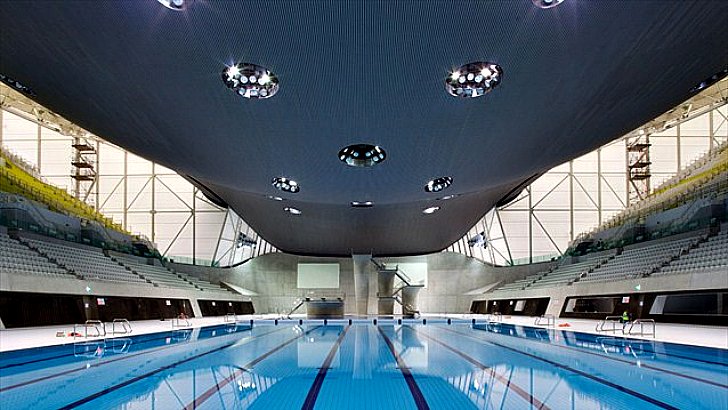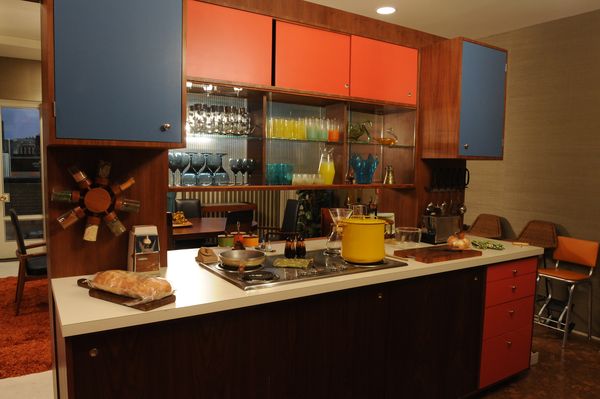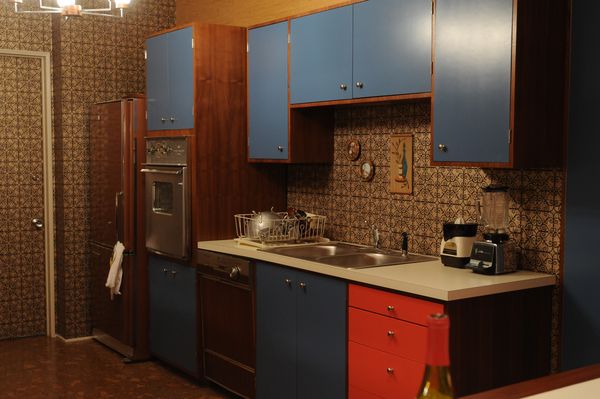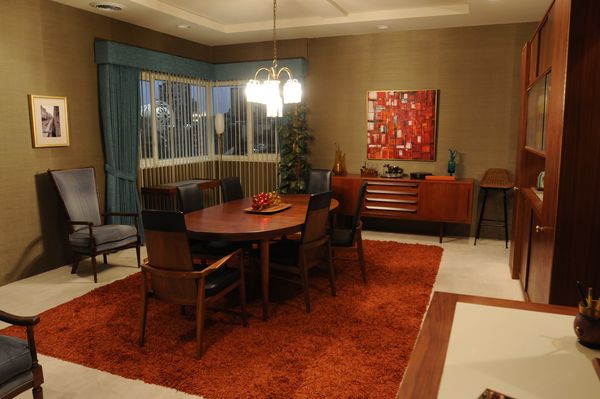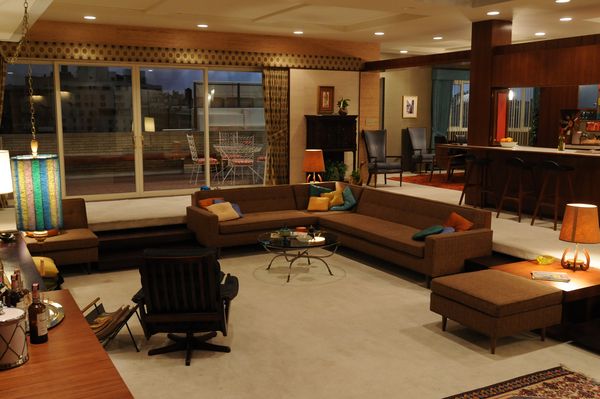Melissa Rappaport Schifman just wanted to do the right thing. She never imagined it would take a 342-page manual and three years of her life.
It started when Melissa and her husband, Jim Schifman, bought a 1950s rambler “as is” on a corner lot across from Cedar Lake in Minneapolis. They had planned to remodel the modest house using green methods and materials, but when they discovered that it would be costly to solve moisture issues in the basement, they decided to start from scratch.
True to their green desires, they hired Deconstruction Services, a nonprofit affiliated with the Green Institute, to remove and recycle the wood flooring, cabinets, appliances, even the toilets. “We struggled with tearing down a home, so we were glad it was recycled,” Melissa said. Then they set their sights on building a sustainable, energy-efficient, healthy home that would lower their energy consumption (and costs) and offer views of the lake.
“We have so many choices when building and remodeling,” Melissa said. “Why not be thoughtful and choose products that are better for your health and environment?”
But the Schifmans weren’t just going to just dabble in green features. They wanted to go for the features that make the most difference: a geothermal heating and cooling system, photovoltaic solar panels and wood harvested from sustainably managed forests. They also wanted the ultimate stamp of environmental approval: LEED certification.
LEED (Leadership in Energy and Environmental Design) is a green-building certification program, which promotes the design and construction of green homes. It’s based on a rating system with categories such as site selection, water efficiency, materials and resources, energy and indoor environment quality. To get the certification, a home has to be inspected during and after construction.
“When someone says their home is green, it’s questionable,” Melissa said. “With a LEED home, all the benefits have been verified by a third party.”
Typically, homeowners hire a green building consultant to do the time-consuming task of certification. But Melissa, who had experience in financial analysis and renewable energy, wanted to tackle the job herself.
“This would be a great thing for me to go through,” she said. “I wanted to find out if it was the wave of the future or a big pain in the rear.”
When she received the 342-page LEED reference manual from the U.S. Green Building Council, she decided it was the latter.”I was excited because it was a gold mine of information for building a healthy, energy-efficient home,” she said. “At the same time, my heart sank knowing how much work I would have to put into it.”
STYLISH AND SUSTAINABLE
Before Melissa even cracked open the manual, the couple had to decide what style of home they wanted to build for themselves and their two young daughters. “We’d always liked contemporary homes,” said Melissa. “They use space well, have open floor plans and lots of windows. That style worked well with our green goals.”
They’d seen Duluth architect David Salmela’s modern designs for the Jackson Meadow community in Marine on St. Croix, Minn., and the book on him, “Salmela Architect.”
“We liked his whimsical touches and his sense of practicality and efficient use of space,” Melissa said. “We knew his designs connected a home to the Earth. That’s why we chose him.”
The Schifmans arranged the first of many meetings, not only with Salmela but also the builder, the mechanical and electrical engineers and the landscaper, to talk about building a home to LEED standards.
Salmela eventually designed a clean-lined, L-shaped home with a wall of windows facing the lake. The home is in two structures, which total 4,800 square feet and are connected by a breezeway. The family living spaces are on the main floor and the three bedrooms are upstairs. Melissa requested a home office above the garage so she could be away from distractions. The finished basement has a playroom for the girls and guest bedroom that doubles as an exercise room.
“We were able to design a beautiful house that wasn’t just about sustainability and energy efficiency,” Salmela said. “It’s enjoyable to live in, connects to the site and fits in the neighborhood.”
GREEN FOR A LIVING
Melissa’s number crunching helped them choose the most efficient products and materials. “I figured out what you get the most bang for the buck,” she said. “I like doing cost-benefit analysis. It’s fun.”
Her favorite eco features are the two small green roofs, over the entry hall and the garage. The plants absorb rainwater runoff, help insulate the home and extend the life of the roof. And they’re beautiful to look at. “By July, the sedum will have red and yellow flowers,” Melissa said. “Plus we got LEED points for them.”
In 2009, the house was done, but Melissa was far from completing the LEED certification. In fact, she started a blog to help her get through the process. Although the blog was more work, she felt that a public daily journal would make her more accountable and help her understand the LEED point process. “I went through the checklist and wrote about my experience on the blog,” she said. “It gave me the discipline to get it done.”
Melissa spent hours (200, she estimates) calculating everything from waste diversion rates to how much water flowed from faucets. She tracked down subcontractors to find out where they got their supplies and materials to determine if they were locally sourced. “There were times when I thought if I stop doing this – would anyone care?” she said.
In the end, the work paid off. The family got a sustainable, energy-efficient house that they said they never want to leave. And Melissa got a new career. After passing the LEED exam, she became a LEED Homes Accredited Professional, which means builders and homeowners can hire her to consult on their green projects.
She’s also a partner in Resonance Companies, where she works as a sustainability consultant for small businesses. She’s still blogging (www.green-intention.com) and is working on a book about her experience.
In a few weeks, she should get official confirmation: The Schifman residence will be the 11th LEED certified home in Minneapolis.
Melissa and Jim are very happy with their home, but they do have one regret: “Living green shouldn’t be so hard and inconvenient or cost more,” Melissa said. “We hope in the future it will just be the normal way of living.”
Source: Sunherald.com









