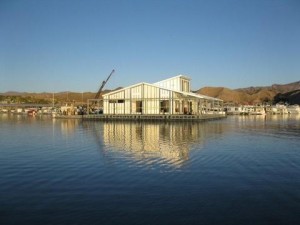Green remodeling entails some amount of work for house owners, but can supply them with an amount of rewards and conveniences which make everything worth the effort. What this kind of remodeling strategy does particularly is develop a more environmentally sound home with the help of sustainable materials and building processes which are much friendlier for the environment. There are various methods to go about constructing a green home, and may vary depending on a household’s budget and requirements plus the natural demands of the weather conditions within their specific geographic area. Individuals don’t even need to spend lots of money to slowly turn their houses into model homes which are conscious about the environment.
One of the primary benefits supplied by green remodeling is the fact that families get to spend less from the upkeep and repair of their homes. With stronger materials, folks will not require a lot of replacements and renovations within their homes. Even though they start by investing money in higher priced materials, they make up for it with strength and quality that can withstand many years of daily wear and tear. In the long run, families end up having to spend less and less for their homes.
Family members also get to save up on expenses on their utilities when proper upgrades are installed at home. The installation of solar panels during house remodeling can help decrease the electricity bill by a substantial amount. The comprehensive use of sustainable energy sources may even decrease the cost of your electricity bill to zero, providing you with more finances to make use of for other family requirements. In some countries, excess electricity from renewable energy sources that homes produce can even be fed to the power grid and sold for extra profit, creating an income source for all those eager to help with environmental causes.
Sustainable homes can actually help with the lives of many families, as well as to the environment. Those people who are considering green remodeling should consider its advantages and benefits. Building a green, sustainable home holds a lot of rewards, not only for the present, but for the future as well.
Source : Simple Articles Author: shane belfort | Posted in Home Improvement

















