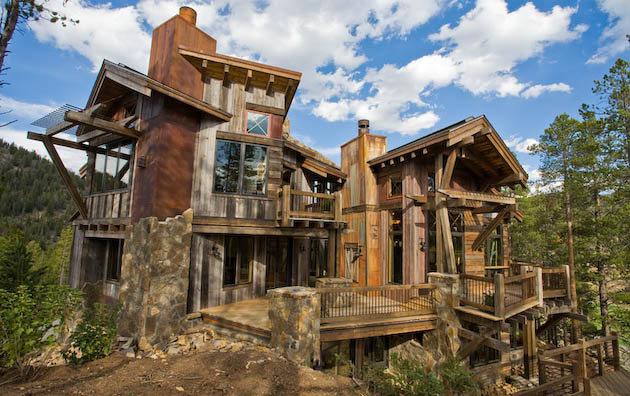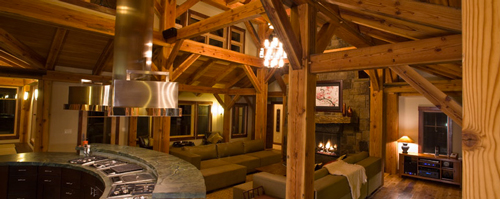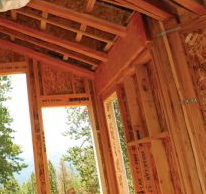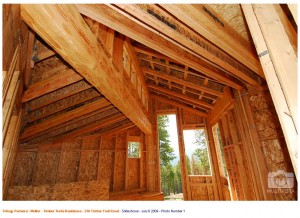As time progresses, sustainability in design will continue to be a pressing issue. Sustainability means more than just using building and design materials that are made to last. Certain standards must be followed to ensure we complete projects in a manner that is environmentally friendly, such as the Timber Trails residence. To make that possible, we follow the LEED certification standards set forth by the U.S. Green Building Council (USGBC).
LEED for Homes is a consensus-developed, third party-verified, voluntary rating system that promotes the design and construction of high-performance green homes. For a home to be considered LEED-certified it must be registered with the USGBC.
Registered projects are measured for overall performance in eight different categories, which include Innovation & Design Process, Location & Linkages, Sustainable Sites, Water Efficiency, Energy & Atmosphere, Materials & Resources, Indoor Environment Quality, and Awareness & Education. Homes are rated on a minimum level of performance and are rewarded for improved performance in the categories listed above. Homes accrue points and achieve one of four LEED for Homes Certification Levels based on the amount of points earned (we’ll look at the points system in greater detail later on).
Here at Trilogy Partners, we strive to build homes that are as environmentally friendly as possible. LEED for Homes is just one of the tools we use to aid us in that process. We’ll explore more factors of the LEED certification process in the near future, so be sure to check back with us often!
Image courtesy of The Daily Green















