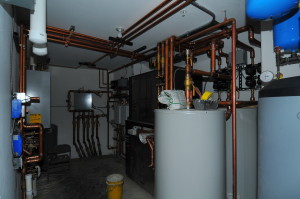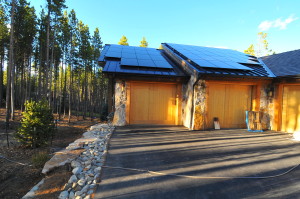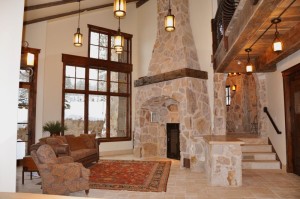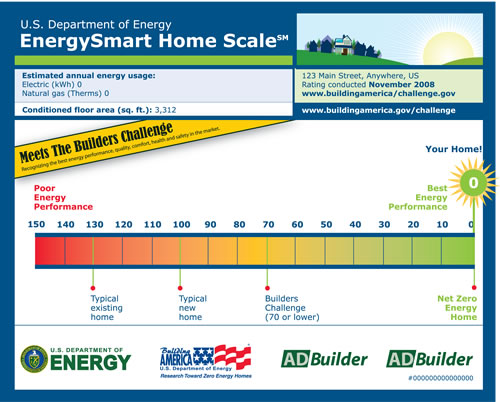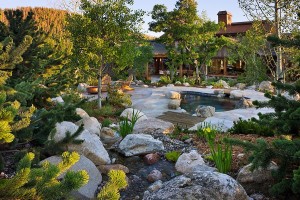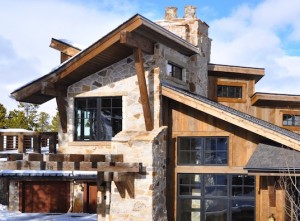Introduction to SIPs
- Buyer Benefits: Two years ago, Norm Abrams of This Old House stated on TV and wrote in articles that he wouldn’t build his own house any other way than with SIPs. See the reasons below
- Builder Benefits: SIPs can be a little intimidating to builders who haven’t used them. But experienced SIP contractors sing their praises. Many have switched exclusively to panels,citing the following reasons for their decisions.
SIP Benefits for Buyers
- Extremely strong structure. There is considerable evidence that homes with SIP wall and ceiling panels have survived natural disasters like hurricanes, tornadoes, straight-line winds and earthquakes better than traditional stick-framed homes right next door.
- Lower energy bills. Discounting the “human factor”-thermostat settings and so forth-a number of side-by-side tests show that between 15% and 40% less energy should be needed to heat and cool a home with SIP wall and ceiling panels. In tests by Oak Ridge National Laboratory, SIP walls outperform fiberglass walls by over 50%.
- Improved comfort. Thanks to extra R-values and tight construction, the wall and ceiling surfaces in a SIP home will stay warmer than in stick-framed homes. The warmer those surfaces are, the more comfortable the home is.
- “Freeze proof.” What happens if the power goes down? During the late 1990s, several New England SIP homes survived over a week without power or a wood stove and never came close to freezing.
- Indoor Air Quality. While there is no guarantee here, most homes built with SIPs are tight enough that builders can’t ignore upgrading mechanical ventilation compared to that found in a standard home. In many studies in North American housing, the best indoor air quality is found in homes that are tight and equipped with upgraded mechanical ventilation.
- Green building product. On a life-cycle basis, a more energy-efficient house built with SIPs will be less damaging to the environment, in terms of overall resource consumption. Much less dimensional lumber is used in a SIP home than in a traditional framed structure.
- Interactive systems benefits: For example, a more energy-efficient home may cost slightly more to build but in turn can be heated and cooled with smaller equipment that costs less to install.
SIP Benefits for Builders
- Speed of construction. You can order the panels with all pre-cutting performed in a factory. They show up on the jobsite all pre-numbered, ready for assembly corresponding to numbers laid out on a set of shop drawings. On most jobs you should be out of the weather and dried in sooner. Time is money.
- Fewer framers. A crew can consist of one lead framer assisted by minimally skilled helpers. Whenever a job involves craning panels up to frame a roof, it helps to have two people familiar with panels: one on the roof and one on the ground.
- Shell installation option. If you’re having a tough time locating skilled carpenters, a growing number of manufacturers have regular crews who will install a shell on your foundation for you to finish.
- Rigid frame. It’s easy bracing SIP walls. In fact, once you have two corner panels up, you can lean a ladder against the panels when needed.
- Less jobsite waste. If you’ve ordered a set of panels with all rough openings for windows and doors pre-cut at the factory, the only true waste you’ll have is taking a few cases of empty tubes of adhesive caulk containers to the dump. And the factory can efficiently collect and recycle their cut-outs much more effectively than you can at the job site.
- Less theft. While 2x4s and 2x6s are prone to “walking off” unsecured job sites, panels are too specific to the site’s building system to be worth hauling off somewhere else.
- Cost competitive. While most builders say they pay a little more for SIPs than for the comparable framing and insulation package in a stick-built home, as a group they believe the benefits are worth the costs. The amount extra they pay varies; while a few say it costs them an extra $1 per square foot of finished floor area, the amount may be higher when roof panels are used. However, when roof panels enclose extra living space in a loft, the price per square foot is surprisingly competitive. If at the design stage you optimize a structure to use panels, the most experienced SIP builders then say a house framed with SIPs should cost about the same as a house framed with comparably sized dimensional lumber, and maybe even a little less.
- Easier to hang drywall. There is solid backing for all drywall against exterior walls, which means there is less cutting, faster attachment and less waste material.
- Fewer framing callbacks. Wall panels go in plumb, square and straight. Once in place, a SIP won’t warp, twist or check.
- Increased referrals. A fair number of small builders report their marketing efforts have decreased ever since they started using SIP building systems.
Reprinted from http://www.greenbuildingtalk.com/buildcentral/sip/benefits.aspx











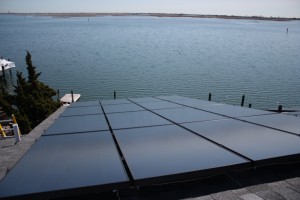

 Proves that you’re a leader and a roll model
Proves that you’re a leader and a roll model
