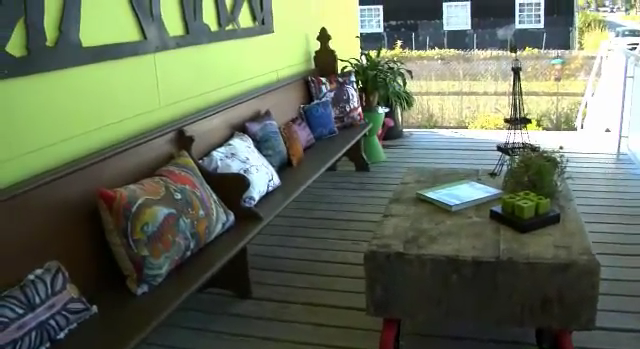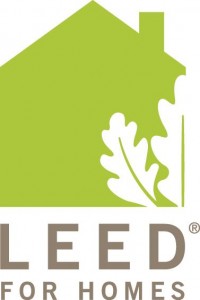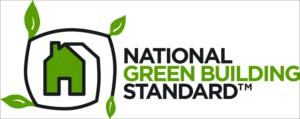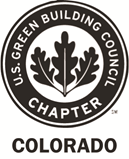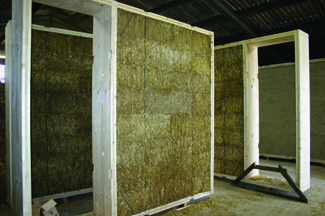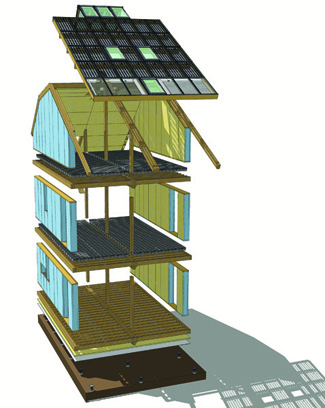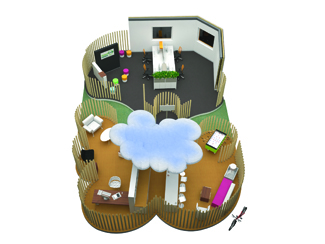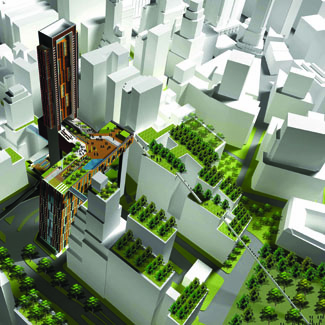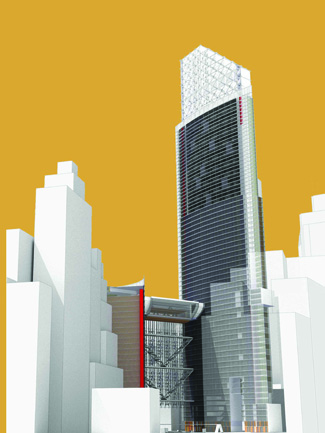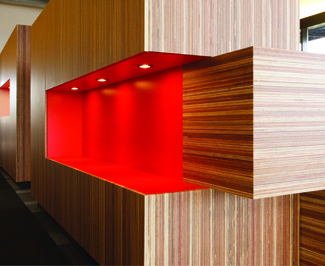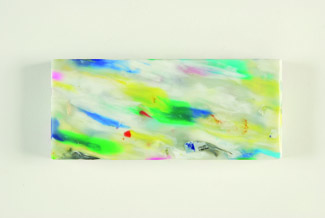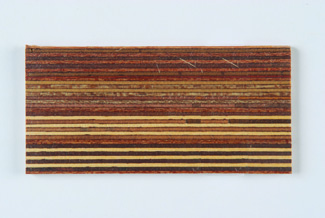| By Jerry Yudelson Yudelson Associates – More people are going green each year, and there is nothing that will stop this trend. In fact, it is accelerating each year. As a result, we expect to see considerable interest in green products that promote water conservation and energy efficiency, including fixtures and appliances, as well as energy-efficient windows and doors, certified wood products (either FSC or SFI), and recycled-content materials.Many individual homes and businesses are investing in new resource-efficient technologies and green operational practices, and cities are developing certification systems to reward this behavior. My consulting company, Yudelson Associates, is a good example. In December 2010, we were certified by the city of Tucson, Az., as a green business because of our operational practices, including solar electric and thermal systems, water conserving fixtures and rainwater harvesting, waste recycling, and environmentally preferable purchasing. These are all measures that you will begin to see adopted in greater numbers by many of the end-users served by you and your direct customers.
Let’s take a look in more detail at where some of the green building trends are headed.
1. Worldwide, the green building movement will continue to accelerate, as more countries begin to create their own green building incentives and develop their own green building councils. Inside the U.S., we expect to see an expanding roster of green product certifications, each aiming to influence the consumer’s choices. Dealers will need to stay on top of these product choices, to find which are favored by their customers.
2. Green building in the commercial sector will rebound in 2011, as measured by the new LEED project registrations. The dramatic slowdown in new construction of commercial real estate was not offset by other sectors, such as government, so the growth rate of new green building projects fell dramatically in 2010. However, we expect a continued upward movement of new green buildings, albeit at a slower pace, as green continues to take market share.
3. Recent announcements of the federal government’s commitment to a minimum of LEED Gold for all new federal projects and major renovations of public buildings highlight the Obama Administration’s continued focus on green technologies. At the state and local level, other layers of government show no signs of “green fatigue.” In fact, new green building mandates and incentives continue to grow. This means more product sales, as commitments become action.
4. The focus of the green building industry will continue its switch from new buildings to greening existing buildings. The fastest growing LEED rating system in 2009 and 2010 was the LEED for Existing Buildings program-and I expect this trend to continue in 2011. Affordable energy and water conservation devices will accelerate this trend, and should lead to greater sales of such devices.
5. Blue will become the new green, especially in arid areas of the West, Southwest and Southeast. Awareness of the coming global crisis in fresh water supply will continue to grow, inducing building designers, owners, and managers-as well as consumers-to take further steps to reduce water consumption and increase sustainability. This will be accomplished through the use of more conservation-oriented fixtures, rainwater recovery systems, and innovative new water technologies. Many new packaged systems are coming to market, and these could provide good opportunities for dealers and distributors in water-short regions.
6. Zero-net-energy designs for new buildings will become increasingly commonplace in both residential and commercial sectors, as LEED and ENERGY STAR ratings become too common to confer competitive advantage. From a product standpoint, you may start to see demands for such things as triple-pane windows and better building monitoring and control systems.
7. Performance disclosure will be the fastest emerging trend, highlighted by new requirements in California and cities such as Austin, Tx.; Seattle, Wa., and Washington, D.C. In these areas, commercial building owners will be required to disclose actual building performance to all new tenants and buyers, to comply with new requirements.
8. Certified Green Schools will grow rapidly as part the LEED System. This trend will accelerate as understanding of the health and educational benefits of green schools grows. By mid-year 2010, green schools represented nearly 40% of all new LEED projects in the U.S. We’ll also see energy-efficiency retrofits come into vogue as a way to green existing schools, so be on the lookout for what local energy managers for school districts are saying and doing.
9. Local and state governments will step up their mandates for green buildings, for both themselves and the private sector. In 2011, I expect to see at least 20 major new cities with commercial-sector green building mandates. The desire to reduce carbon emissions by going green will lead more government agencies to require green buildings.
10. Solar power use in buildings will continue to grow. This trend will be enhanced by municipal utilities trying to comply with state-level renewable power standards for 2015 and 2020. Third-party financing partnerships will continue to grow and provide capital for large rooftop solar systems, such as on warehouses. However, we may very well see a slowing of large solar and wind systems, as federal grant support, in lieu of tax credits, is phased out. In the building products area, look for new forms of solar roofing systems that allow a homeowner or building owner to do their own retrofits at minimal extra cost.
11. The development of “software as a service” using the Internet “cloud” will rely on a whole new generation of smart meters, monitoring devices, and intelligent controls. Energy-monitoring services such as Google “Power Meter” will lead consumers, business, and industry to start investing in more home and building electronics.
– Jerry Yudelson is an engineer and business consultant with nearly 15 years experience in green building. Since 2005, he has written 12 books on green building, green products, green development, and water conservation. His most recent book, Dry Run: Preventing the Next Urban Crisis, showcases business opportunities in water efficiency. His firm, Yudelson Associates, provides green marketing, green building, and sustainability consulting services nationally to a wide variety of private sector clients. He can be contacted at jerry@greenbuildconsult.com. |
