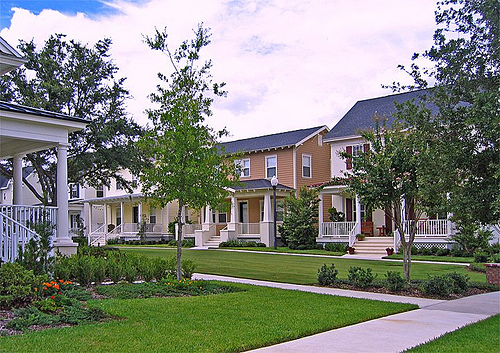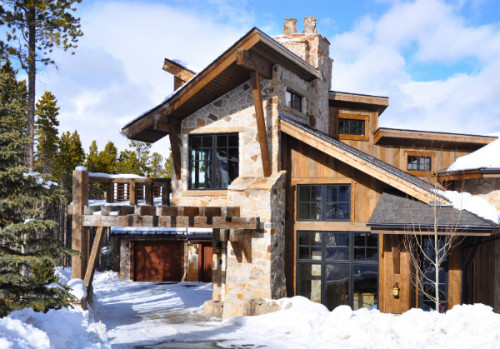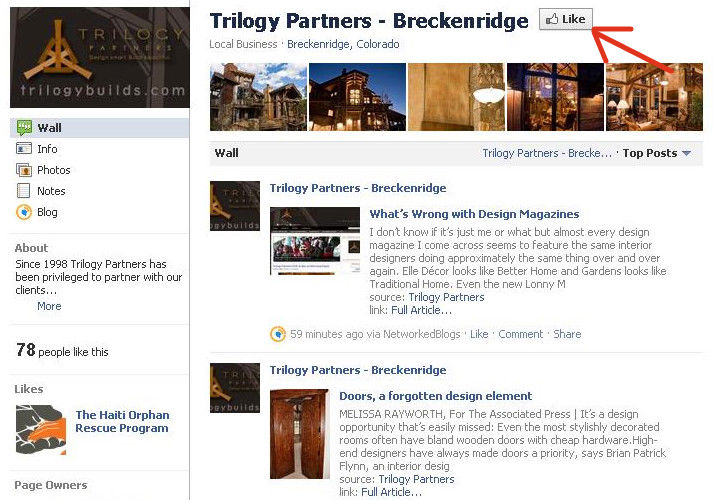BY DANIEL DROLET, POSTMEDIA NEWS | What’s hot in interior design this year? The recent Interior Design Show in Toronto highlighted four scorching trends:
Bling, the show was awash in glitter and gleam.
Crystals, often Swarovski, were embedded in bathroom fixtures, sprinkled on window blinds and wallpaper, sparkling as ember beds in gas fireplaces and twinkling as buttons in upholstered furniture. What wasn’t decorated with crystals was shiny, as in gleaming glass kitchen counters, polished surfaces and flashy accessories.
“We treat faucets like jewelry,” says Robert Calabrese of Aquabrass (aquabrass.com), a Concord, Ont.-based distributor whose new line of bathroom faucets called AquaCristal brings bling to the bathroom.
Sun Glow Window Coverings of Canada (mysunglow.com) is adding Swarovski trim and pulls to some of its window blinds for what the company calls “delicate shimmer.”
“It’s a fun decorative element,” says Sun Glow’s Diane Nevins of the crystal, adding the bling is particularly popular with young people -“a generation of bling and everything that sparkles.”
Black
Black is still a big neutral. IKEA, for example, cast aside its Swedish reserve and presented an all-black kitchen that positively radiated edge: black counters, cupboards, sinks, faucets, pots, pans and backsplashes, even a black stove (well, anthracite, actually).
“Black is sexy and cosy,” says IKEA’s Andrea Mills, explaining that with its black kitchen, IKEA was trying to “kick it up a notch and show the maturity of IKEA’s design.”
Anna Portanova of Frini Furniture in Woodbridge, Ont., says black speaks to glamour, which is coming to the fore as we shake off our recent economic funk. It is also -along with white and grey -part of a palette of neutrals that can be used to show off textures, geometric patterns and shapes, and be a base for bursts of colour.
Things may be black, but they are often shiny, or accompanied by gleaming mirrors, metals, Plexiglas and acrylics. (See Bling).
Bespoke
The word means custom made, and it speaks to the sense of luxury that is finding its way back into design.
Paul Smith of Kravet Canada (kravetcanada. com), a firm that sells fabrics and furnishings, talked of “quiet sophistication and understated elegance” in the new fabric designs, which include linens, silks and ethnic motifs.
He also talked of a return to colours, including lilac, mauve, and strong greens and blues.
Strong colours were in evidence at Elte (elte.com/ Furniture), a Toronto furnishings company whose Second Life rugs combine the green mantra of “reduce, reuse” with cuttingedge appeal and unique products.
Second Life rugs are Persian carpets that are 40 to 80 years old, explains Elte’s Ken Metrick. The carpets are stripped of their initial colour and redyed in vibrant contemporary hues.
Metrick explains that people are buying neutral furniture and using the carpets to give their rooms a colour pop.
As for carpets that are too worn to be reused in whole, they get cut up and the pieces are sewn into patchwork carpets and redyed.
Also very distinctive -and high-end -were gorgeous textured wallpapers by Roya Manufacturing and Supply Canada (royacanadainc.com). Roya’s Prime Walls wallcoverings (primewalls.com) includes its Shardana collection featuring embossed metallic surfaces and handplaced beads. (Did I mention shine was a trend?)
British
One of the most visited collections at the show was of British-inspired furniture from UpCountry, (upcountry.com).
A traditional-looking sofa upholstered to render a Union Jack attracted a lot of attention -and so did travel trunks with the same design.
UpCountry’s Andrew Ward says the wedding this April of Prince William and Kate Middleton is stirring up interest in all things British.
There was a vintage feel to the British collection, and it made use of several reclaimed or repurposed pieces. (Repurposed or reused pieces were every-where at the show).
Like so much else, the UpCountry collection -however traditional in feel -was set off by shimmering crystal lamps.
That British appeal wasn’t limited to the living room: Victoria + Albert (vandabaths.com) is a British company that was in Toronto to present a new line of luxury bathtubs and sinks. Made of South African limestone, the tubs and sinks are actually a mix of powdered rock and resin crafted in slim, fluid forms.
The company’s Jonathan Carter says the rock and resin mixture is naturally warm to the touch and as a result these sleek bathtubs keep their heat longer.
After a weekend at the show, a nice hot bath sounded like a fine idea.














