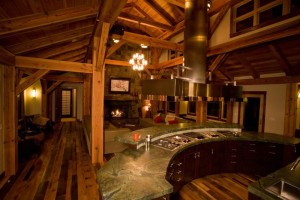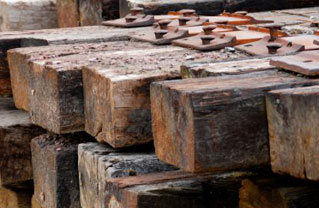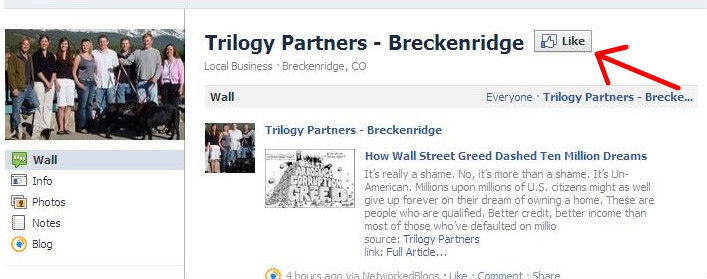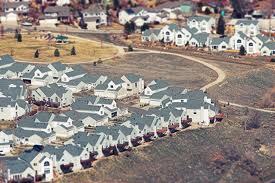Contributor: Michael Strong
 HOUSTON, TX–Not making money on your money? Saving is the new best investment strategy–so many people are investing their funds in future savings with green remodeling. Recently released data shows that in Seattle, in 2008 (the most recent data available), where nationally certified green homes were sold and compared as follows to non-certified homes sold during the same period:
HOUSTON, TX–Not making money on your money? Saving is the new best investment strategy–so many people are investing their funds in future savings with green remodeling. Recently released data shows that in Seattle, in 2008 (the most recent data available), where nationally certified green homes were sold and compared as follows to non-certified homes sold during the same period:
- Median sales price was 6% higher!
- Time on market was 29.4% shorter!
- Price per Squre Foot was 9.3% higher!
That should come as no surprise because it makes sense that a more energy efficient, durable, lower maintenance, healthier home is better built than the obsolete counterpart built only to meet minimum “code.”
With the 2009 debut of the NAHB Green Remodeling Standard, www.nahbgreen.org, anyone can and should make their home greener during a remodel. This is the first and only national green remodeling standard in the U.S. and it should be a homeowner’s blueprint for any remodeling project. Whether you are remodeling a kitchen or a bathroom, adding space or converting an attic, this Green Remodeling Standard is your guide to a healthier, more energy efficient home that will lower your living costs and enable you to sell your home faster and at a premium.
Homeowners have unprecedented choices when remodeling to create their dream home. Quieter, cleaner, lower maintenance homes with smaller energy bills and the best indoor air quality options in U.S. construction history are more popular than ever. Here are my top five choices for making your existing home greener:
- Apply a radiant barrier paint to your roof deck. By applying E-Barrier paint from Sherwin Williams http://www.sherwin-williams.com/pro/green/index.jsp to the bottom of your roof deck from inside your attic, you can expect to repel up to 70% of the sun’s radiant heat from ever entering your attic.
- #mce_temp_url#Be prepared for water usage price hikes by installing new Water Sense certified plumbing fixtures and commode during your next remodeling project. Whether made by Kohler http://www.us.kohler.com/savewater/products/landing.htm or another manufacturer, Water Sense certified fixtures work and will save you water. Install an Energy Star rated digital thermostat. They are easy to installhttp://www.energystar.gov/index.cfm?fuseaction=find_a_product.showProductGroup&pgw_code=TH and can save you about $180 a year by properly setting your programmable thermostats and maintaining those settings.
- Add more insulation to your attic. Blow it in to make sure you cover up all the cracks and leaking holes in your attic. You can do this yourself or hire a professional but make sure you reach R-38 when you are done. Your contractor or equipment rental company will tell you how deep it needs to be to hit that golden mark.Use only Energy Star rated appliances like Miele www.Miele.com in your next kitchen remodel. Regardless of the price range you are considering, these high efficiency, German engineered appliances will save you more energy and water than their non-rated appliances. Plus they are so quiet you can’t hear them and they are the snazziest looking products on the market today!
These wise choices make your home efficiently more cost effective to live in and more desirable at resale. With the current real estate market in flux, many homeowners are opting to add on for more space or just freshen up their current home instead of moving and this is the perfect time to invest in future cost savings.
The www.nahbgreen.org website is a valuable tool—almost as valuable as an experienced Green Builder or Remodeler. Green building is one of the fastest growing industries worldwide with new and improved products being introduced at a rapid pace. Many of the techniques and products that will give you the greatest return on your investment can be recommended by the professionals who work with them on a real time basis and who keep up with the new trends and technology.
Think Green, Live Green, Build Green—it’s the right thing to do.
—30—
To comment on this article, please email Michael Strong
Source: The New Era Times


















 Proves that you’re a leader and a roll model
Proves that you’re a leader and a roll model