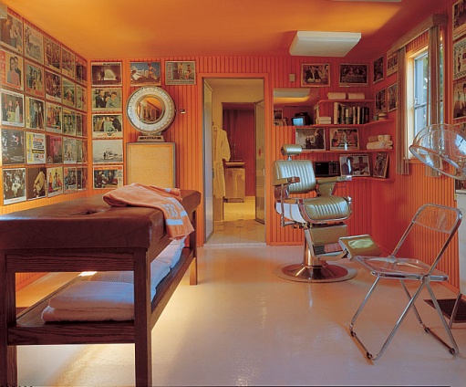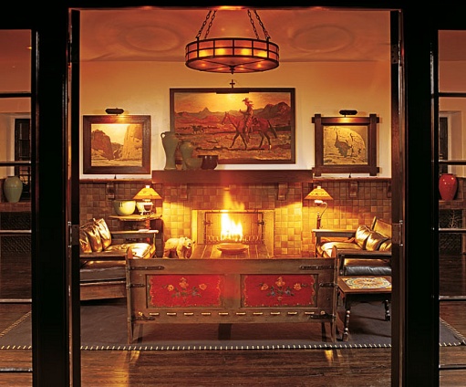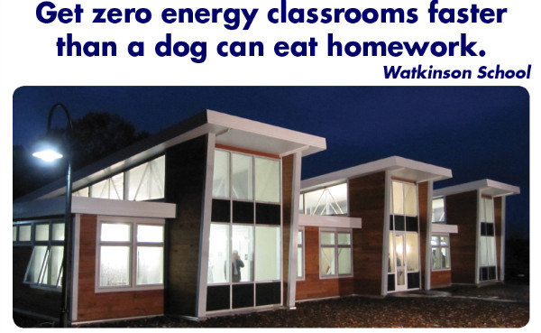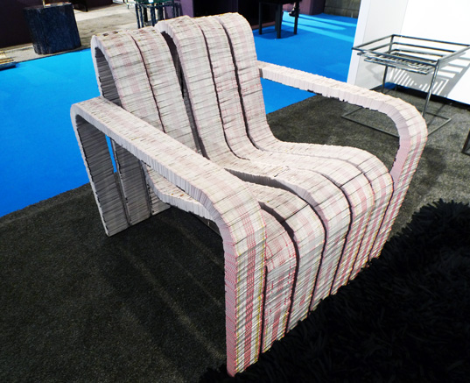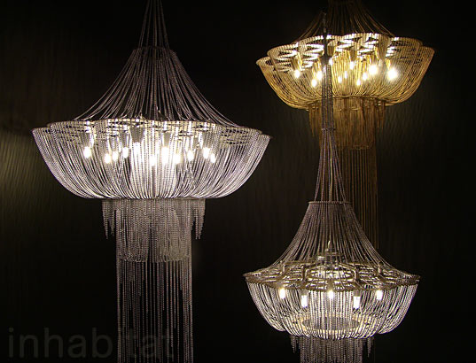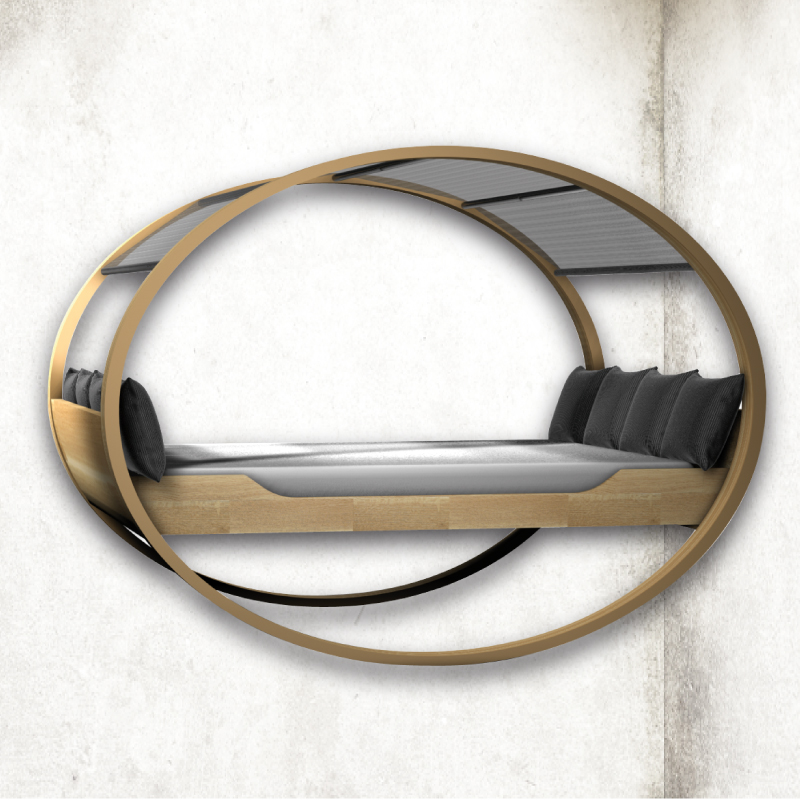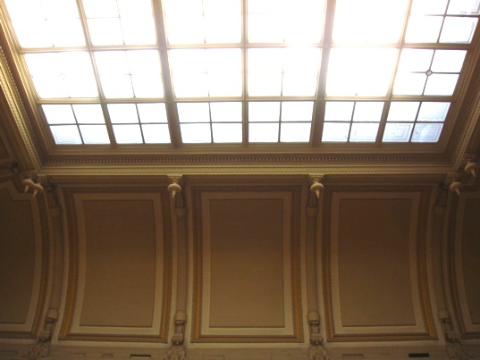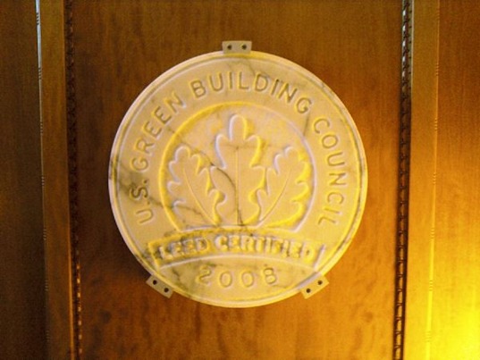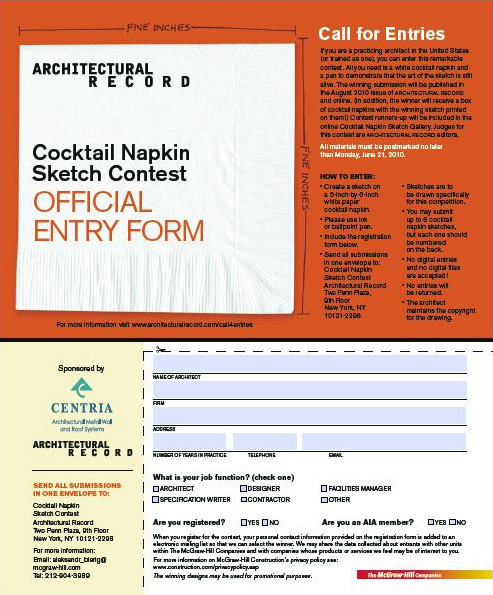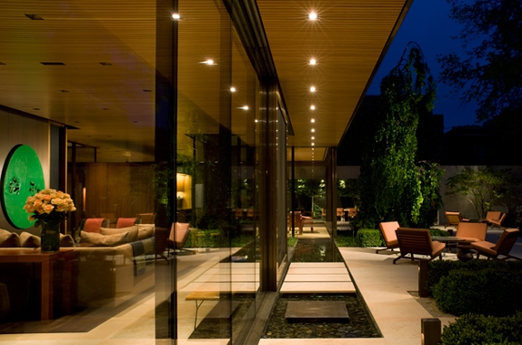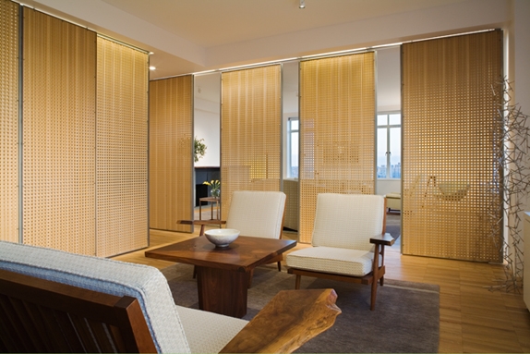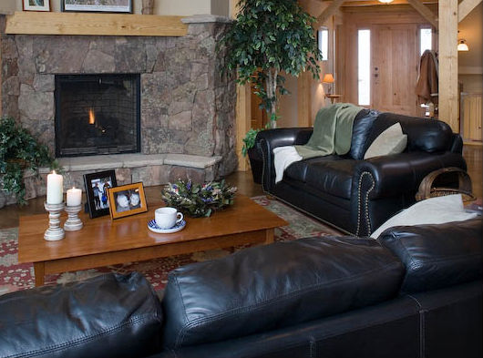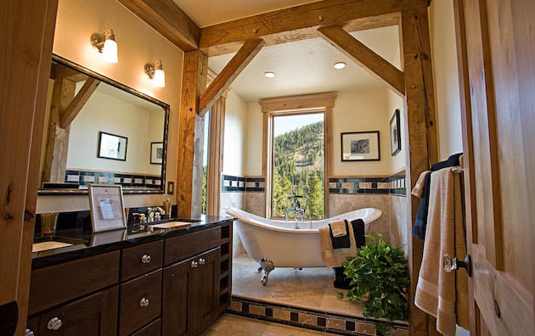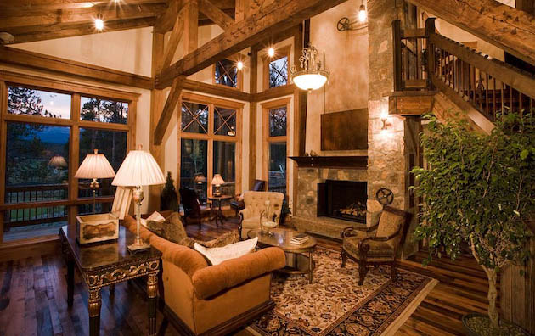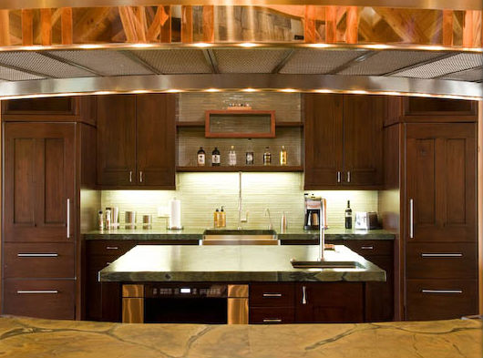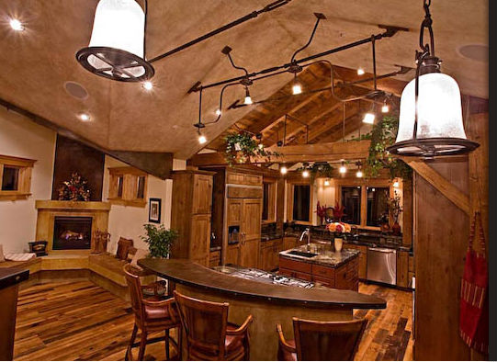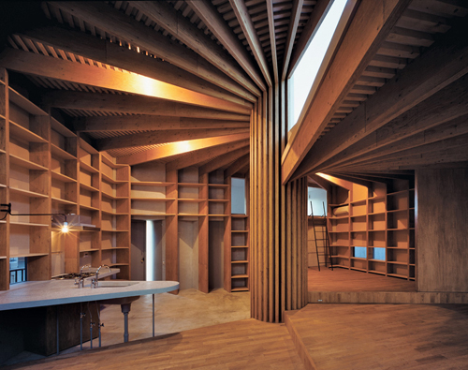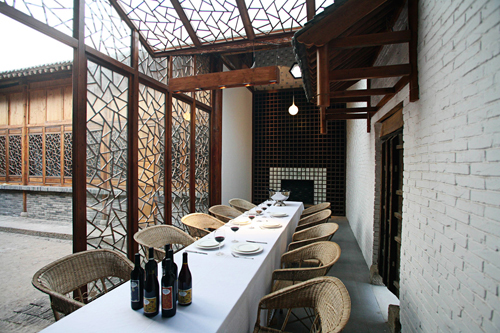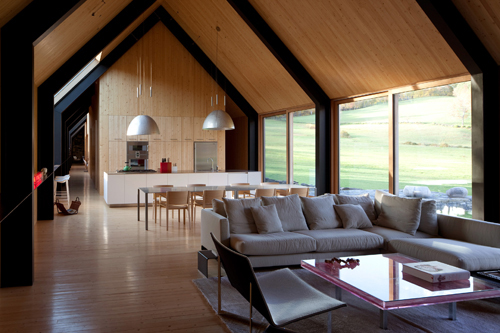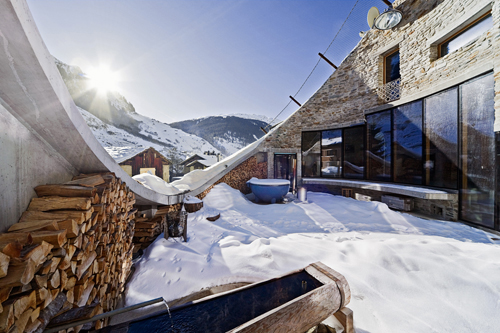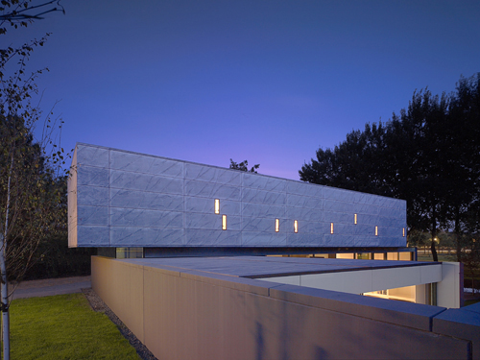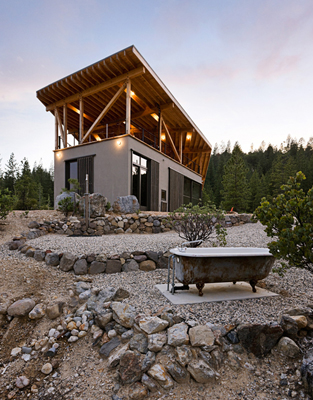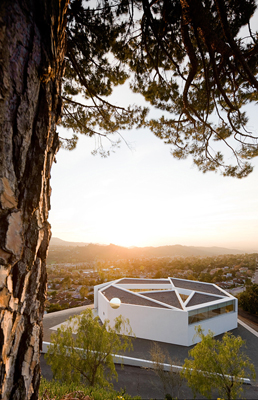We were recently featured in Architectural Digest for our design work on Trey Parker’s (creator of South Park) home. Architectural Digest is known for their featured stories on the inside of celebrity homes and below are photos from AD’s Celebrities’ Favorites.
AD: “Orange is the happiest color,” Frank Sinatra said of his favorite hue, which showed up in his clothes and his homes. Sinatra bought a modest house at the Tamarisk Country Club in Rancho Mirage in the mid-1950s and lived there until May 1995. A caboose, a gift from some of his employees in 1971, became the compound’s main hangout. Inside the caboose—with it’s orange-colored walls and ceiling—was a full-service salon, complete with a barber’s chair, a professional hair dryer, a massage table, a scale and a sauna, at rear.
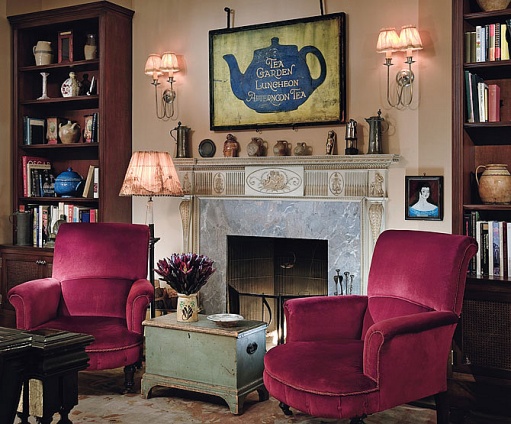
AD: “I love the warmth of reds and yellows,” Woody Allen told designer Stephen Shadley, who created the interiors for the Manhattan townhouse Allen shares with his wife, Soon-Yi Previn. The second-floor landing (above) is richly decorated with a marble mantelpiece and a pair of plush red velvet armchairs.
