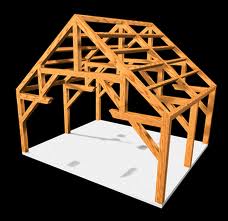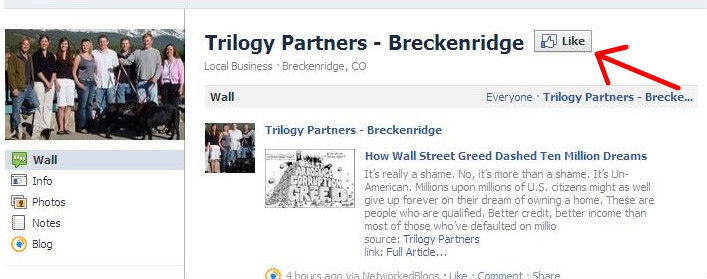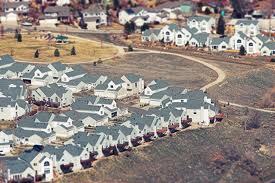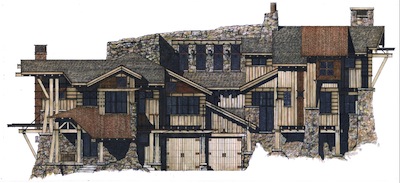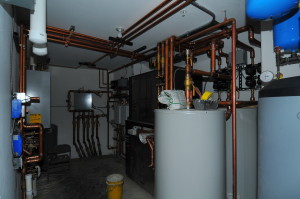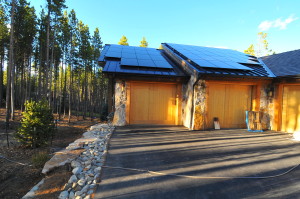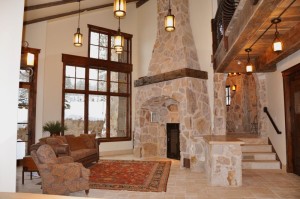Florida’s First Commercial Net-Zero-Energy Building Is Generating More Energy Than It Consumes.
A few years ago in central Florida, John Santarpia had an idea. He was the president and CEO of a credit union and felt he needed to do something to improve its image. He and his colleagues had found a lot in Lakeland, a city of about 100,000 residents, with an ice cream shop on it. Knowing the community wouldn’t be in favor of losing the ice cream shop, Santarpia decided to build a flagship building for his credit union around it. Whatever it was, he wanted to make it green. What resulted was the state’s first commercial net-zero-energy building.
The difference is that Santarpia was interested in new technology and was attracted by the fact that there were no net-zero commercial buildings in Florida yet, Tim Hoeft, a sustainable engineer atStraughn Trout Architects, said. Santarpia wanted his to be the first.
Although it is still loosely defined, net-zero usually means a building that produces as much energy as is consumed. The Department of Energy‘s website lists eight net-zero-energy commercial buildings up and running in the country. Most are small and in mild-weather environments. But the DOE number could be misleading because it relies on owners to voluntarily submit their building’s information. At the New Buildings Institute, Technical Director Mark Frankel estimates the real number could be closer to 25, with about 50 more in construction.
Santarpia’s building is among those not listed by the DOE. Through the construction and rebranding process, the credit union’s name changed from Community First to Magnify, in part to reflect a new, green identity. The decision to make the building net-zero evolved on its own. First, Santarpia and his colleagues looked into certifying the building under the U.S. Green Building Council‘s Leadership in Energy and Environmental Design program. Once they figured out how to do that, they looked into putting solar panels on the roof.
During construction, Santarpia sought help from local design and construction professionals as well as the local utility company. They ended up with a rectangular-shaped building with just over 4,000 sq-ft of space, high ceilings and an upward-sloping roof. It opened in August 2009.
The building combines control systems with its “double roof” concept. Its top layer of solar panels shades it from direct heat gain. The space between the roof layers, along with its slope, helps the hot air convect, or rise and disperse, instead of raising the temperature in the building.
Solar panels on the roof generate energy, although the building still draws from the grid when it needs to. Other energy-saving mechanisms include using Energy Star-labeled appliances, using equipment to shade the inside from Florida’s hot sun and applying high-performance insulation to further reduce solar heat gain. A utility bill in October of last year confirmed the net-zero claim when it found that the building was generating more power than it was using. Forty-five percent of the energy produced in the panels goes back into the grid.
Net-zero has potential in a booming industry
In theory, at least, there is a big pot of money that entrepreneurs with net-zero ambitions can draw from. Each year, more than $600 billion is spent on new construction and renovation of commercial buildings, according to the Commercial Buildings Consortium (CBC). But adding the technology to commercial buildings — which use 40 percent of the country’s energy and make up 40 percent of its greenhouse gas emissions — is a challenge.
Last month, President Obama announced the Better Buildings Initiative, which sets a target to improve commercial buildings energy efficiency by 20 percent over the next decade.
Depending on how they’re defined, net-zero-energy buildings may take what Obama envisions one step further. Usually, net-zero refers to buildings that don’t use any more energy than they produce. Once the buildings are running, they must meet the energy rules set before construction to stay true to the net-zero claim.
Two reports released last month by the CBC detail ways for new buildings to achieve net-zero-energy status.
The CBC, an umbrella organization that includes more than 430 organizations representing commercial building interests, says no formal definition exists for net-zero. Both reports lay out a “directional goal” to get there. One focuses on technology barriers, while the other looks into market barriers like building codes and standards.
Jeffrey Harris, senior vice president for programs at the Alliance to Save Energy, says that the magnitude people are talking about for net-zero is an 80 percent reduction of energy consumption from today’s levels.
Their small, one-story size gives net-zero buildings plenty of daylight. Mild-weather environments allow them to ease use of air conditioning and heat. It’s also hard to put them in urban environments because shading from nearby buildings will affect natural lighting.
‘Keep building standards flexible’
One unintended consequence of building many of these with the available technology could lead to a groups of small, low-level buildings spread out in a sprawl. The CBC doesn’t want this to happen.
A way to avoid this would be to be flexible about standards. A new 30-story building may need 10 times as much energy as a three-story building, Harris said, but it could still produce as much energy on a square-foot basis. That 30-story building may not be self-sufficient, but it would still save energy.
Harris identifies three immediate areas to help achieve net-zero: integrated design, efficient control systems and lifetime performance assurances. In other words, a building’s design process must include input from designers at all levels. Its control systems must work together, and it needs a system to monitor its performance.
Harris describes integrated design as “making sure the new building’s team brings in energy efficiency teams to take account of how changes in one system can affect another.”
Diana Lin, a program manager with the National Association of State Energy Officials, said the process could include lighting designers, engineers, contractors and other “downstream actors.”
“Oftentimes, a building owner comes in with an idea and an architect designs it” and it stays at that, Lin said. What could result is an inability to understand how a building’s many different systems work together. Bringing all levels of designers in at an early stage would give them a chance to provide input. It would also help developers understand how a building’s different systems interact, Lin said.
The Magnify building, which used a lot of the same building processes later laid out by the CBC reports, is an ambitious venture for a credit union. The investment in it won’t pay for itself for maybe 15 years. Santarpia said all the press coverage and attention has led to new customers. But most mid-sized credit unions can’t afford to wait that long for money to come back.
Source: The New York Times– Edited by Amanda McLeman, Consulting-Specifying Engineer, www.csemag.com










