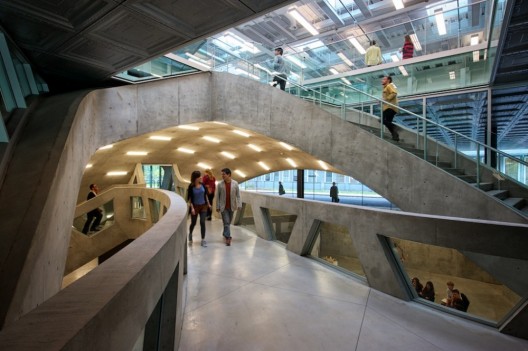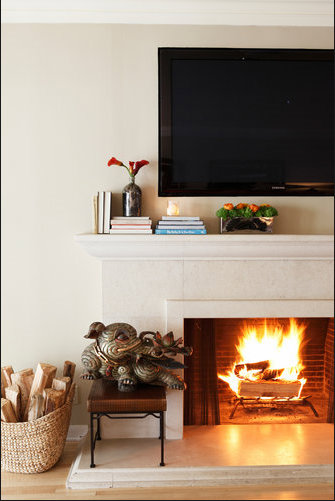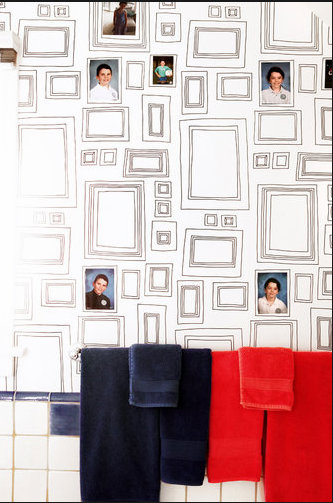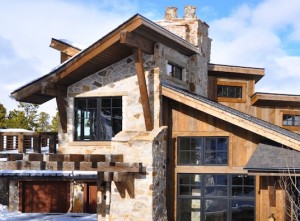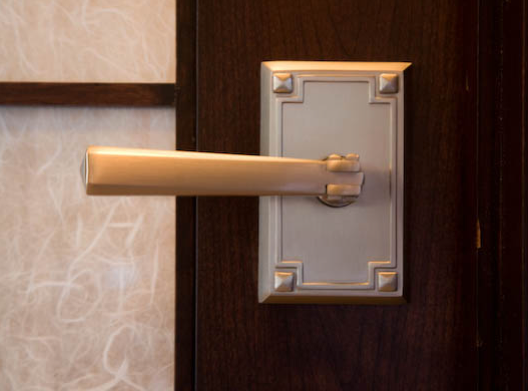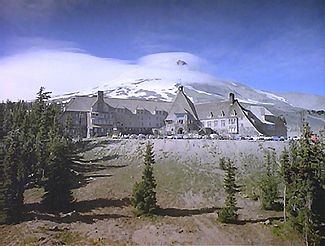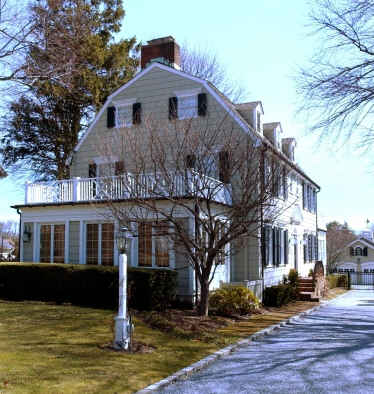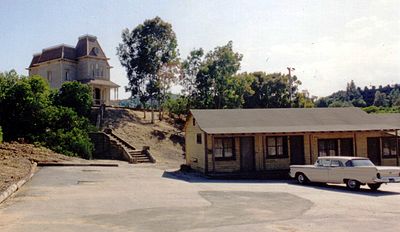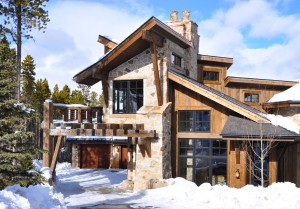The study of architecture combines the technical know-how of engineering with the artist’s vision of form and function. Natural talent and ability can only take you so far in his demanding field; it is also necessary to study under and work with the best teachers and mentors that you can find. Fortunately, the United States is blessed with hundreds of universities that offer a top-notch education and the required training to produce some of the best architects in the world.
Every year, the prestigious magazine, DesignIntelligence, thoroughly investigates and rates the various architecture schools in North America. With dozens of top architecture schools vying for the honor, it is a difficult task to decide on the actual winners. Still, these five schools were chosen for their fine sensibilities about and dedication to interior design:
- Savannah College of Art and Design
- Rhode Island School of Design
- Pratt Institute
- Cornell University
- Parsons The New School of Design
Each of these schools has graduated and continues to graduate some of the finest architects around. It is a singular honor to be included on this list.
