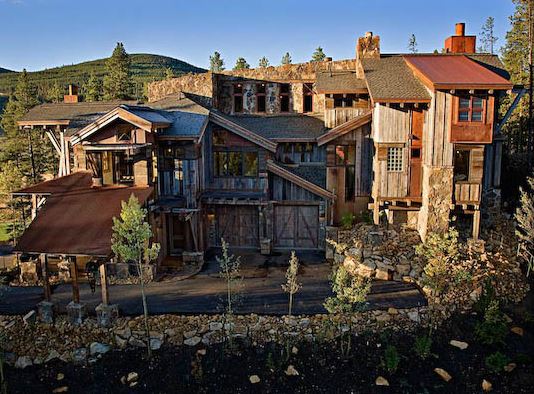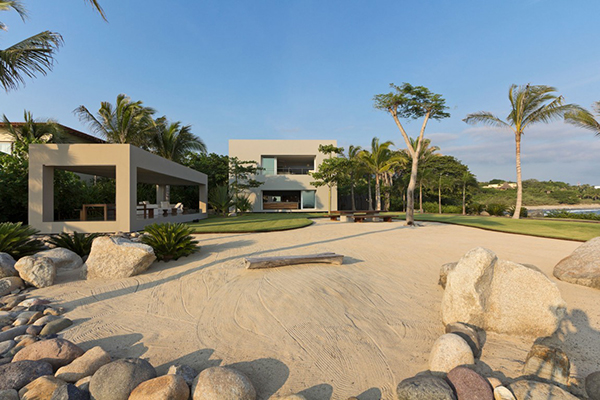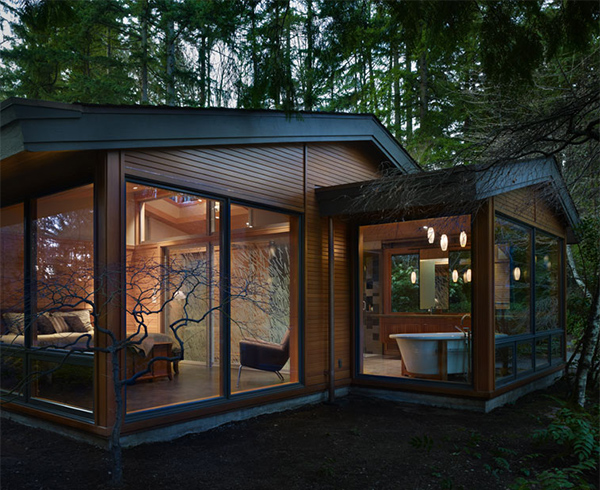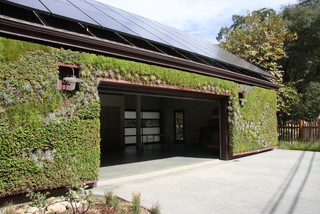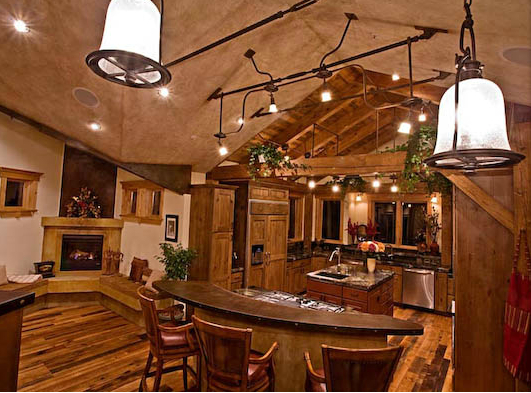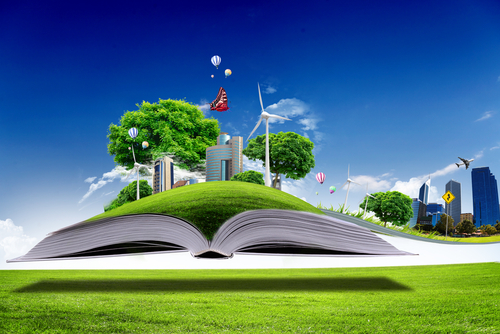If you are in the process of designing a home, then you should consider incorporating green building features. Not only will green building features provide you with a way to reduce your environmental footprint, you’ll be saving money on your energy bills. The following are some green building trends you should be aware of:
- Zero-net energy – Green home building has already hit the mainstream. Now, many owners and developers are going a step further by attempting to accomplish zero net energy on an annual basis.
- More competition against LEED – LEED certification is somewhat complex and can be costly, which has led to direct competition from other rating systems, such as Green Building Initiative’s Green Globes rating system.
- Use of solar power will grow – The use of solar power will grow in popularity, which will lead to more third-party financing offerings to take advantage of.
These are just a few of the green building trends to be aware of. It seems as though green building is the future of home building, which means you should plan for a green building design now. For more information about green building, be sure to contact us at Trilogy Builds today.












