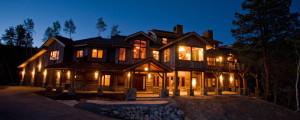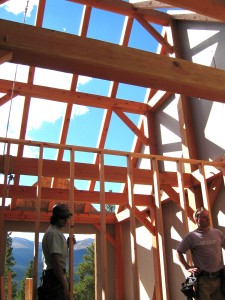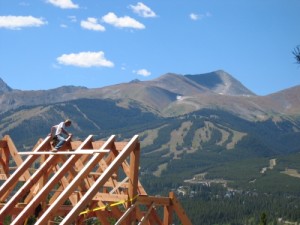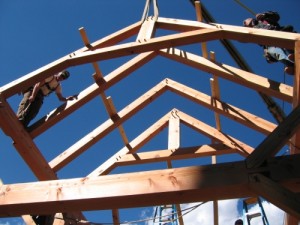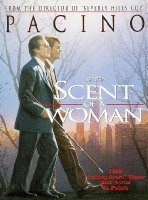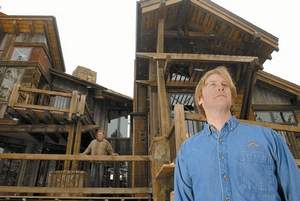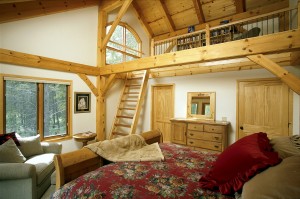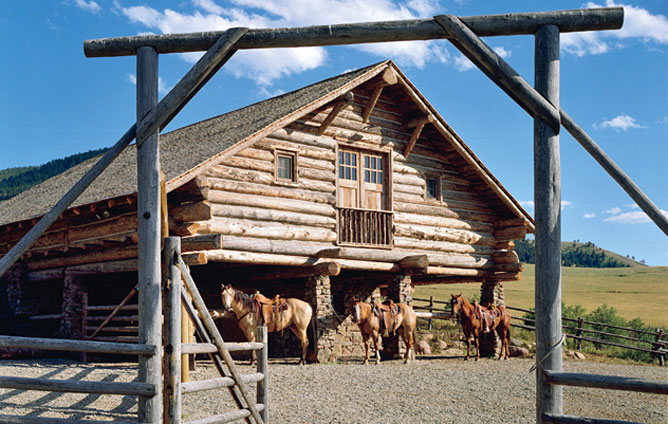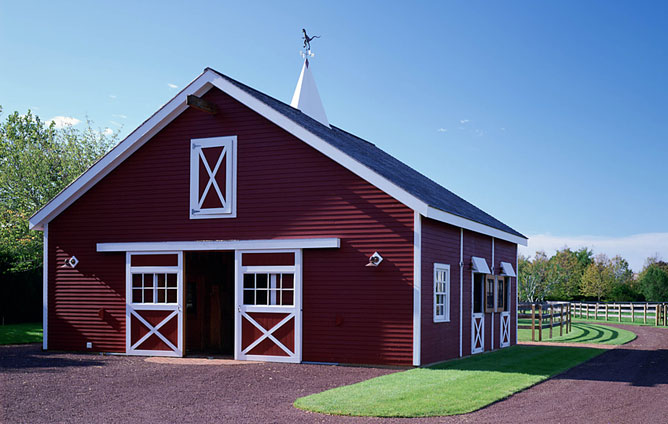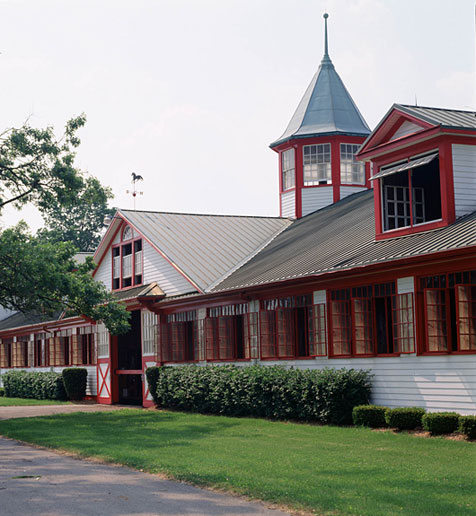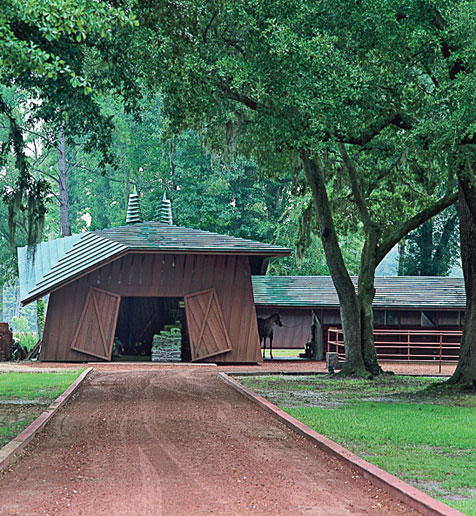About a decade ago my brother and I bought 2 lots in the Highlands Development in Breckenridge. On one of them we decided to build a spec home. We needed a design concept and the one I came up with involved a story. After all, I did come from the movie business, and a good movie (or project) always begins with a good story. The story of this house would be this: Once upon a time around the early 1900s a man named Caleb (don’t ask me why his name was Caleb, it just popped into my head) decided to build a home for himself. He’d been building homes for other people all his life, and now it was his turn. Caleb was a saver. Over the years after each project he had taken the leftover materials, beams, siding, boards, and saved them in a big pile behind his tiny cabin. Until one day he decided he had enough of these leftovers to build an entire house.
So, with Caleb’s Journey I first began to design and build using reclaimed and recycled materials. The result was fantastic. Not only were we doing something good for the environment, but the reclaimed siding made the garage doors look fantastic and truly original. The reclaimed flooring and ceiling cladding gave the interior great depth of character. I’ll talk more about my use of reclaimed materials in later postings, but here’s some photos of the home we called Caleb’s Journey.










