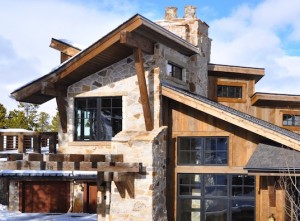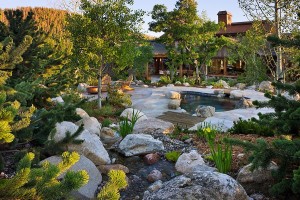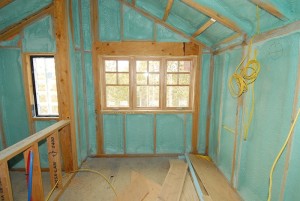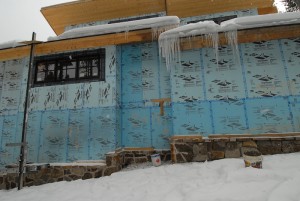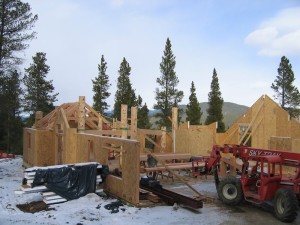When Breckenridge homeowner Kyle M. decided to build a Net Zero home in Breckenridge, he knew the process could be daunting – but he was up for the challenge. He cared enough about reducing his energy usage that he searched and found an experienced team of Summit County professionals who would commit to his goal of building a zero energy home.
As we mentioned in our story yesterday, when our Breckenridge homeowner purchased his lot on Timber Trail Road, he knew that the overall design of the home would need to fit into the upscale theme of the Timber Trail neighborhood. Bringing the experience of having successfully reduced the energy consumption in his 10,000 sq. ft. Boulder home, he found a green building development team that could design and build a custom 8,000 sq. ft. home which would be as energy efficient as possible. Kyle selected Trilogy Partners of Breckenridge who were already well known for their expertise in designing luxury homes, interior design and construction management while incorporating environmental solutions and features into houses.
What follows is the journey of the home starting from the inside and covering the home’s energy modeling, insulation and framing.
Energy Modeling
First challenge: how to work with a and intricate architectural design and meet the goal of Zero Energy. Among the first professionals engaged for the Breckenridge Net Zero Home was Andy Walker and Renee Azerbegi of Ambient Energy of Denver. Ambient developed a net zero energy model which provided an analysis of how much energy is needed to power the home’s lighting, heating, coolingand other daily living needs. “Our greatest challenge was making a significantly-sized home energy efficient and renewably powered,” said Renee of Ambient Energy. “Based on the energy efficiency and net zero energy modeling and analysis, we determined how to reduce the life cycle energy use of the home and save over $58,000 in energy costs over the life of the home. We used an hourly energy use simulation model to calculate how to provide 100 percent of the house’s energy use from on-site renewable energy systems,” said Walker of Ambient Energy. The energy report recommended a combination of a large solar electric PV array along with a geo exchange system for space heating.
Framing and Insulation
However, before the team focused on the renewable energy systems it was important to make the home as energy efficient as possible to reduce the need for additional energy in the first place. The team turned to Joe Sundquist of Sundquist Design Group, Inc. in Conifer, Colorado. “To address the owner and builder’s desire to make this building energy efficient, we wanted to minimize unnecessary framing, while allow for increased insulation wherever possible,” said Sundquist. The home design utilizes manufactured lumber products purchased through The Breckenridge Building Center. Heavy timber members were used to create the structural framing system. Exposed wood beams were functioning as structural support elements to minimize redundancy within the framing system. Boise Cascade engineered wood products were chosen for framing purposes. Engineered wood products eliminate the waste associated with inconsistencies found in traditional wood products and typically uses only half of the wood fiber compared to ordinary lumber. “Boise engineered floor joists are 54 percent stronger and 33 percent stiffer than traditional lumber, yet use 48 percent less wood fiber, “said Jeff Sexton out of Boise Cascade’s Denver office. “The stronger engineered lumber allowed for increased stud spacing and greater insulation coverage,” said Sexton. By increasing the distance between the studs, the home was able to have approximately 30 percent more insulation.
Once the framing was complete Shane Aschan, owner of The Foamers, Inc. based in Silverthorne, Colorado, managed the insulation process. To ensure the inside of the structure was insulated to the highest degree possible and that the in-floor radiant heat would perform efficiently, Aschan sprayed a high density closed cell foam insulation with an R-value of R 14 under all slabs of the home before the concrete was poured. The Foamers insulated the exterior walls of the home with 3 to 3 1/2 inches of polyurethane closed cell foam with an R value of R 21 and insulated the roof with 6 1/2 inches of polyure- thane closed cell foam with an R value of R 40. “One of the building criteria we needed to meet was to produce an even flat surface of the finished foam to help the other subcontractors do their work efficiently,” said Aschan. Continuing on the insulation, Colorado Building Company insulated the exterior of the home using Dow Building Solutions Styrofoam Residential Sheathing. “One square foot of properly installed Styrofoam insulation of one inch thick can avert over one ton of CO2 emissions during the average life of a building,” said Karen Durfee, senior account manager with Dow Building Solutions, based in Denver.
More tomorrow on the Breckenridge home’s renewable energy systems and how an automatic lighting program functions as an energy management system.










