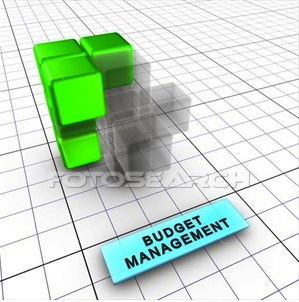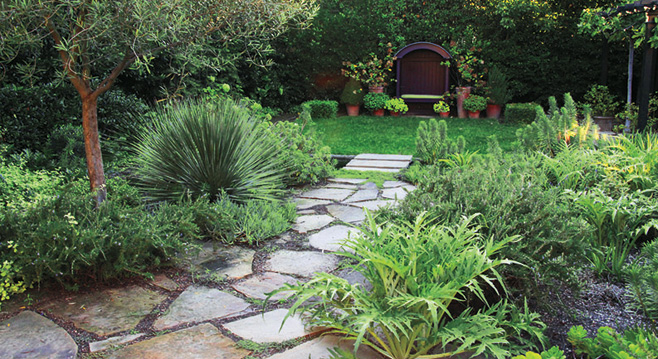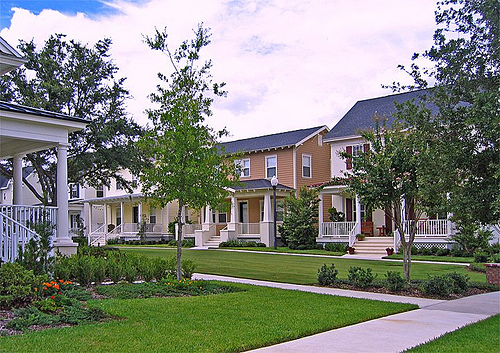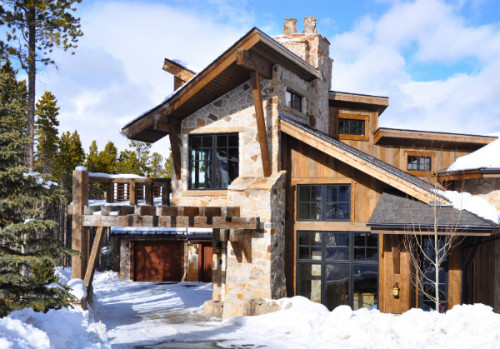Did you ever have a flamboyant friend whose home seemed inexplicably staid? Or one who is always pulled together in appearance but whose home seems anything but pulled together?
There’s a disconnect, right?
“It’s always great when you enter into a home and the atmosphere captures the essence of what the person that lives there is all about,” says designer Stephen Saint-Onge. “Whether it be mementoes from travels, use of vibrant colors or some other specific theme that captures the energy of what that person’s personality is.”
Already you have a starting point for a concept that Saint-Onge recommends when decorating or renovating your home — ask friends what they imagined your home would be like before they actually saw it. This might seem like a small thing, a nice little technique to help define your style. Same with Saint-Onge’s suggestion to take a cue from rooms you see in films or his idea of creating a ‘look book.’
But there’s a big payoff from taking these small steps. For Saint-Onge, it’s all about this: “Good home design has the power to change lives.”
It is this theme of empowerment that comes through in Saint-Onge’s recently released book called No Place Like Home, not only written by the designer but lovingly photographed by him. The photos are mesmerizing, evoking a feeling of warmth and comfort as he illustrates ideas and shows people living in the environments they’ve created.Yes, power. And by “good” he doesn’t mean pricey or slick or showroom-y. He means congruent with your life and how you choose to live it on a daily basis. He means aesthetically pleasing to you as you move from one room to the next, making dinner, feeding the dog, whipping up a batch of lemonade, watching a movie.
And while all of that is undoubtedly appealing — as is his work as a former columnist for Better Homes and Gardens and on television (i.e., The Oprah Winfrey Show, the Today show, Fox News) — it is Saint-Onge’s stories about his life that really make him special and lure one in. The elderly neighbor whom he loved as a boy and whose house shaped his own sense of style. The trip to Ethiopia he took with his wife recently to bring creativity tools to children. Or, in progress now, both of them working to help the Boys and Girls Clubs of America raise money to save a 120-acre camp in upstate New York that provides inner-city kids a chance to enjoy nature.
It all meshes spiritually — the person and the work and the actions — to bring forth a vision and philosophy that help him and hopefully his clients and readers build a consistent and enduring ‘stage set’ for life.
“We came back to the states with a new appreciation for the simple things in life and it just happened to be right at the time of my finishing up my book and doing some final rewrites,” Saint-Onge says of his return from Ethiopia. “It was interesting taking the rough drafts with me on the plane to Africa, pages filled with my ideas and descriptions about All-American life and home design. Then, coming back, the words took on new meanings and I certainly appreciated all that we have to enjoy here at home. Giving great meaning to its title, No Place Like Home, which seemed even more fitting.”
When one feels life, it translates in the creative work. That is why it is no surprise that Saint-Onge – named one of America’s top 15 designers under 40 by House Beautiful magazine — learned early on the value of listening deeply when engaging clients.
“What fascinates me is what I can learn from what I hear,” he says. “Sometimes there is an emotional charge to what they say that makes me realize that the home needs to be about making them feel comfortable, safe or surrounded by good things. Each situation is different – as each home is different.
“I did a project for television with Jane Pauley a few years back for a soldier that had been hit by a suicide bomber in Iraq. He was hospitalized for almost a year and was soon to be returning home to Arkansas. The emotional charge to me was that he had survived and that his home needed to be safe and loving again for him and his family.”
In addition, working in television gave Saint-Onge a sense of how important it is to follow intuition, to go with gut instinct.
“Having done many room makeovers on television, with TV cameras rolling and tight deadlines to turn things around – you had to be creative on your feet and just move towards the idea quickly,” he says. “If I chose to go in a direction that didn’t feel right, things usually didn’t fall into place. Yet, when I followed that initial concept and direction – things did work out.”
He has witnessed countless situations where people seemed transformed by finally taking action after long periods of indecision.
“Change or seeing things in new ways can set the wheels into motion towards new vantage points and fresh perspectives,” he says.
And then, the ripple effects begin.
As Saint-Onge says on his Web site, “You are creating a lifestyle.”
Yes. And what power in that.
Source: Fox Business By Nancy Colasurdo Published February 25, 2011
Nancy Colasurdo is a practicing life coach and freelance writer. Her Web site iswww.nancola.com. Please direct all questions/comments to FOXGamePlan@gmail.com.















