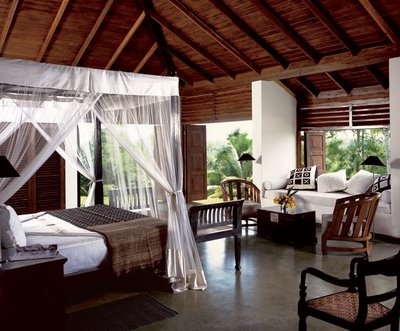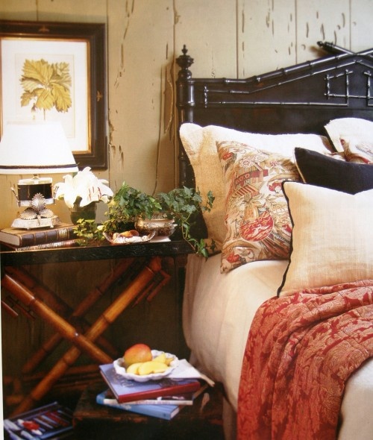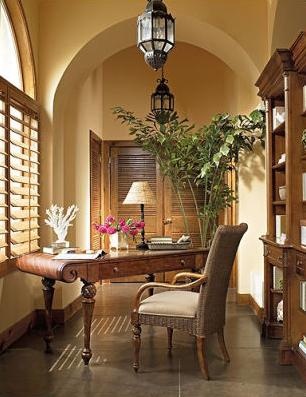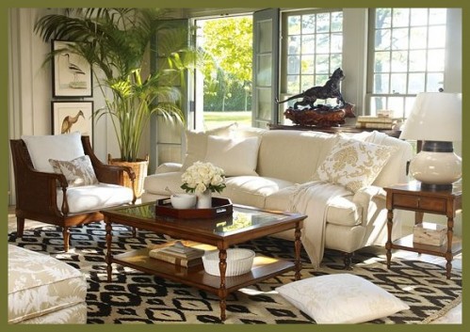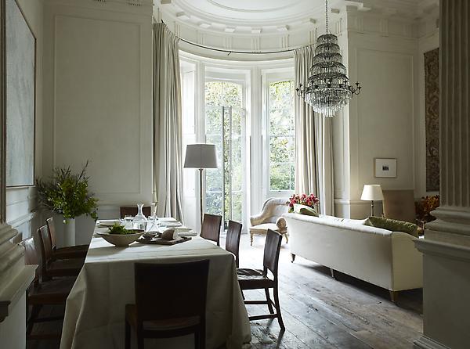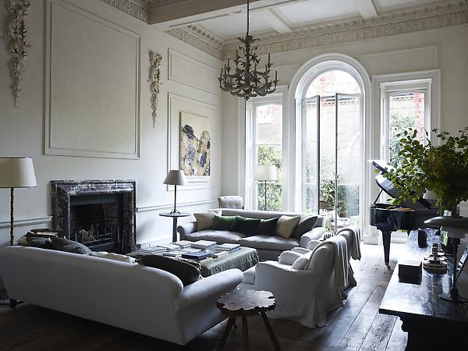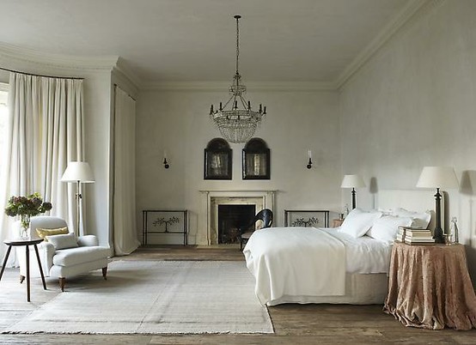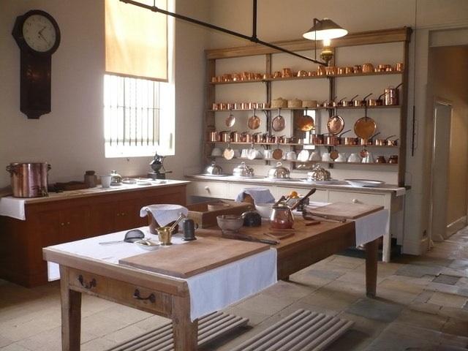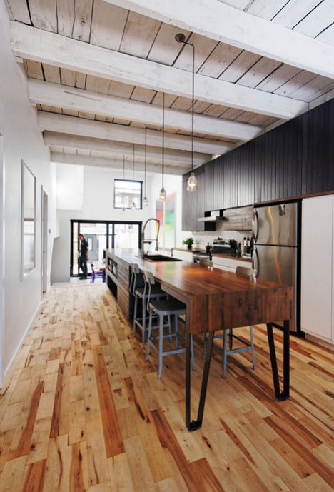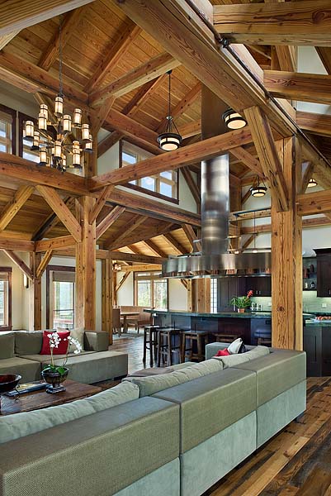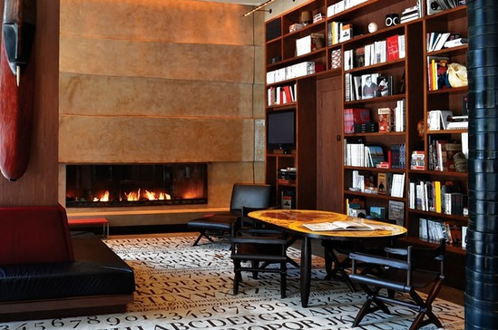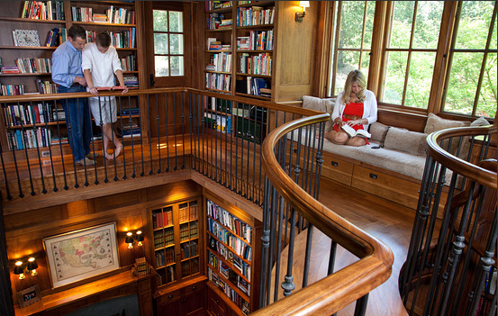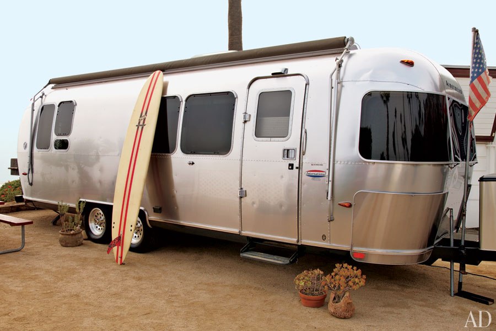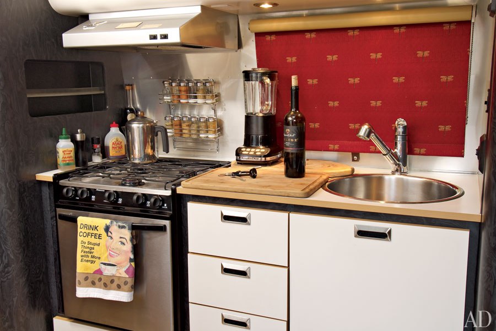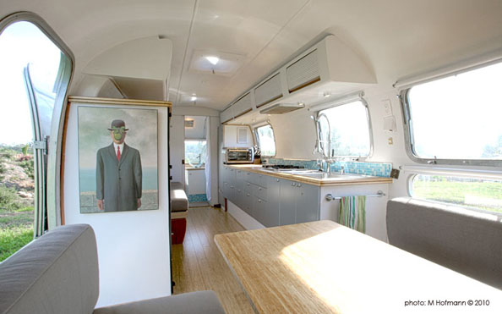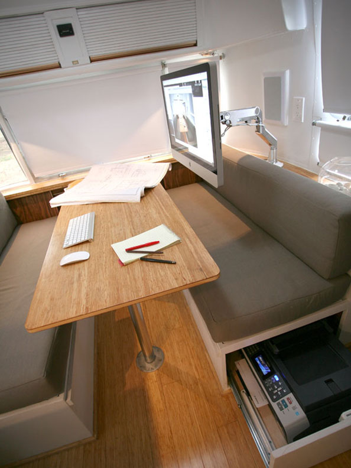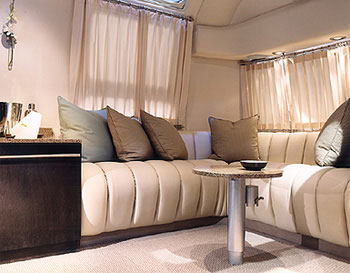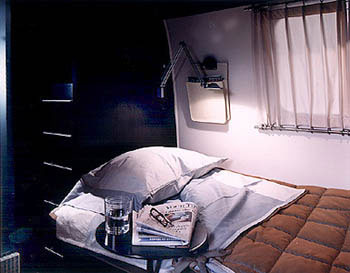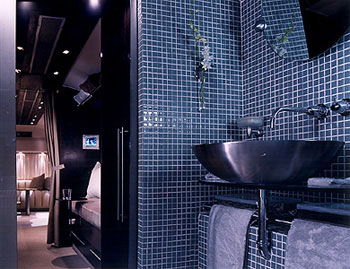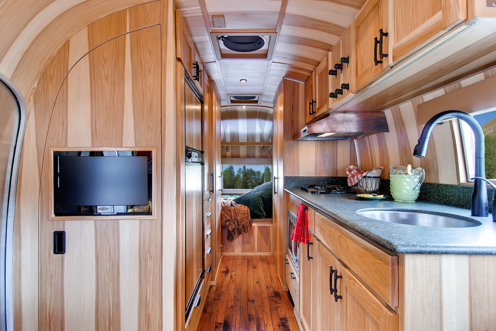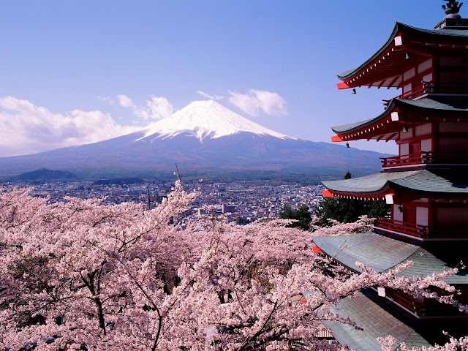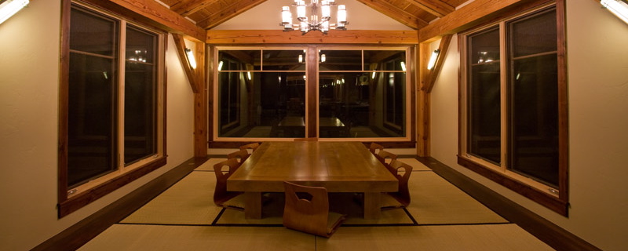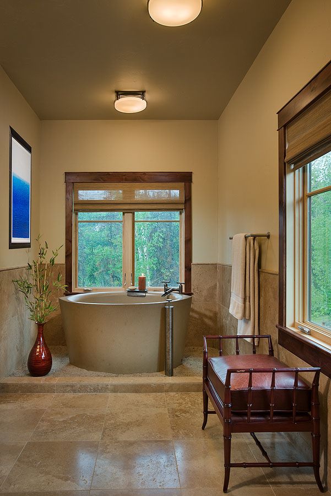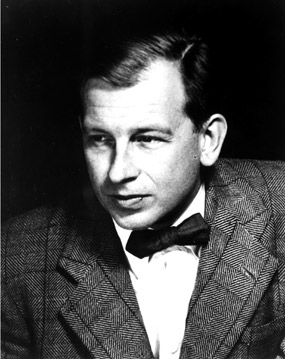The opening ceremonies for the 2012 Summer Olympics in London took the viewer through the Pastoral lifestyle of the British, into the Industrial Revolution and ending in today’s era of technology. Along the way there were other important periods that influenced the world. One being the influences of the British Empire during the reign of Queen Victoria.
British Colonial style is what happens when you mix exotic cultures with Victorian style design. As the British colonized the world, from America to India and the West Indies, they left a distinct style behind. This worldly and timeless design was influenced by the climate and cultures of the places the British inhabited. And British Colonial style was created.
These design elements include rich mahogany wood, rattan and bamboo accents, plantation shutters, tropical plants, overhead ceiling fans and colorful fabrics. Furnishings were also created for travel. These pieces, called campaign furniture, were easily folded and collapsible to fit inside trunks.
Here’s a look at British Colonial Style.
