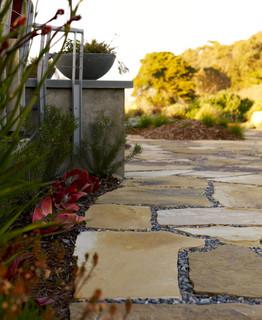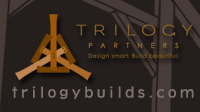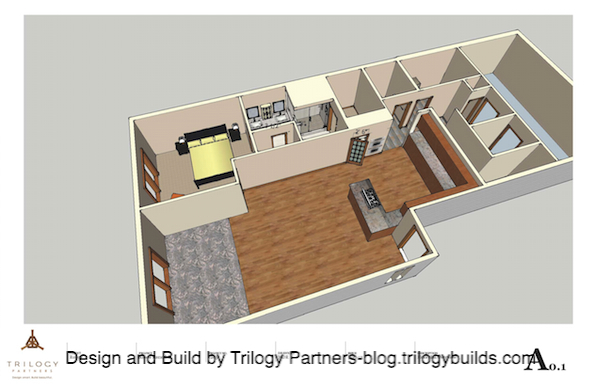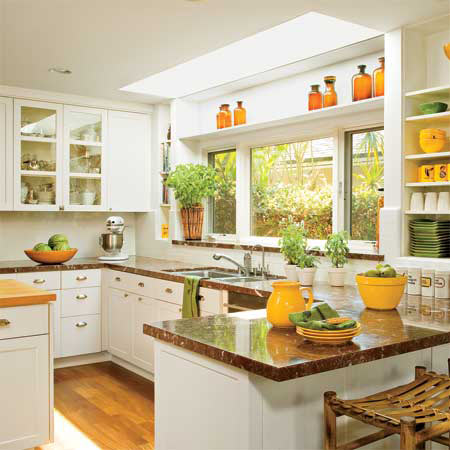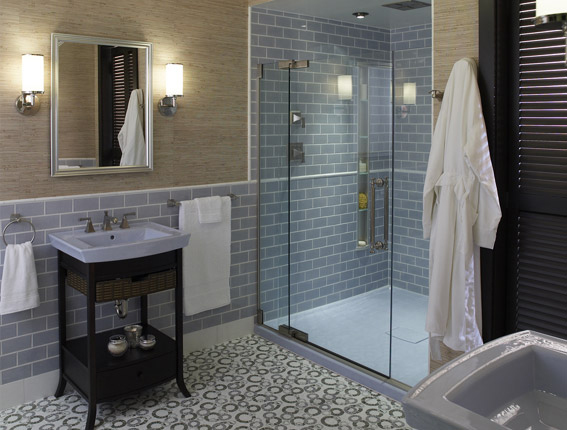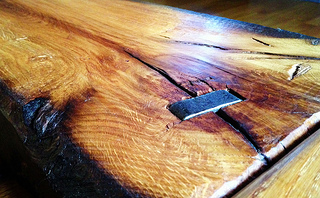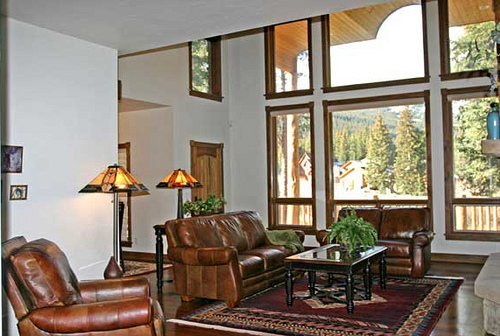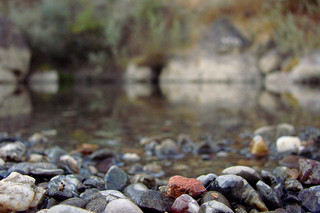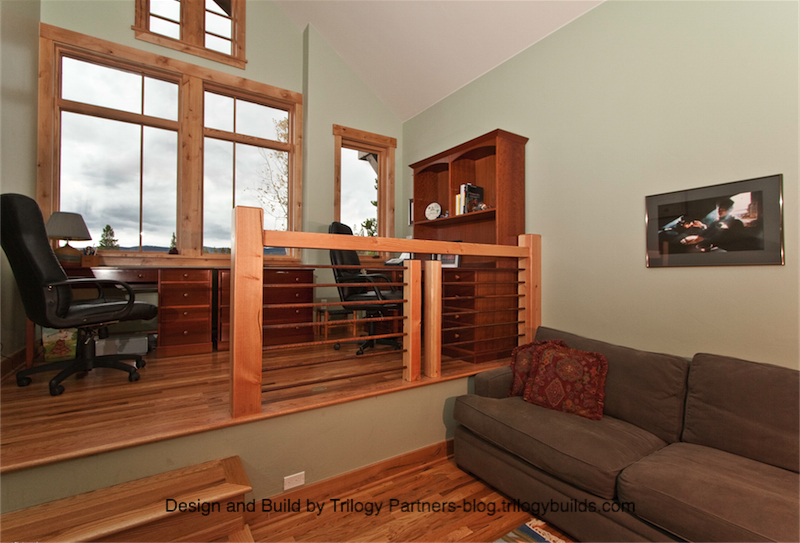Colorado’s outdoor beauty is the perfect setting for patio entertaining and relaxing. And because we are ecologically diligent, we always look for ways to incorporate a sustainable design into an aesthetically pleasing setting. Eco-friendly materials include porous (pervious) concrete, stones and permeable pavers for better water movement in your yard. Landscaping with low-maintenance native plants and installing a “smart” irrigation system is another way to conserve water. Solar lighting is a great choice. Also, using LED outdoor lighting uses less electricity and may lower your electric bill, too.
- As you prepare to build or renovate your patio area, Better Homes & Gardens offers design suggestions to consider:
- Instead of an attached patio, utilize a spot that offers the most scenic vista or stage an area near a large tree.
- Water gardens bring beauty and serenity to your yard.
- Build your own fire pit! You can decide the size, and it can be a patio focal point.
- Instead of traditional lines, think curves. Gentle, circular arrangements with your patio stones and plants create a striking visual in your yard.
Not only will your patio provide a charming venue for relaxation and entertaining, it will increase your Colorado home’s value.
image via Houzz
