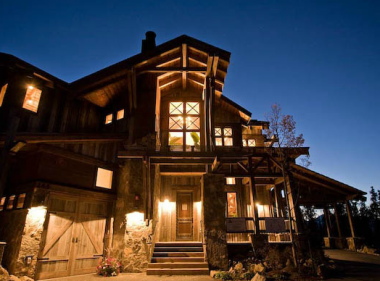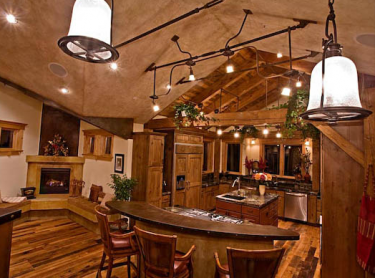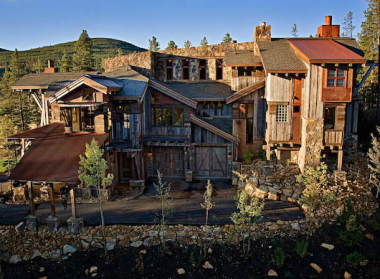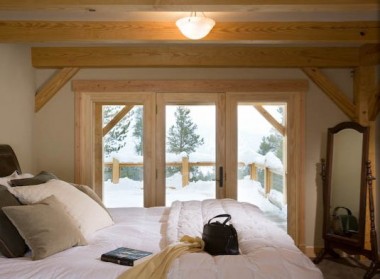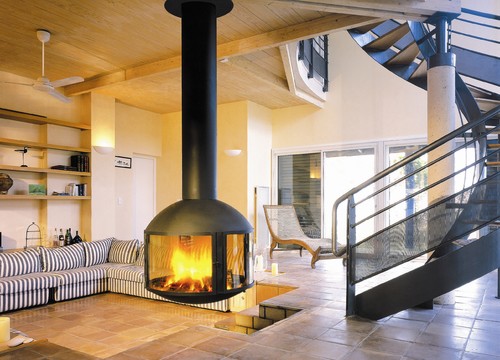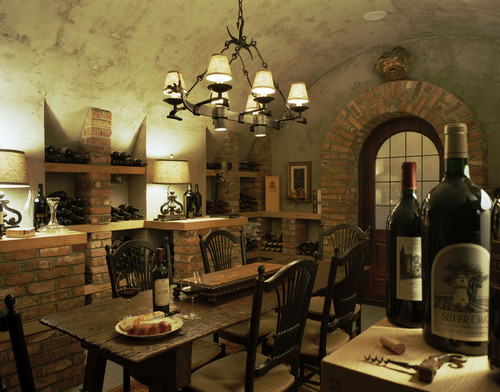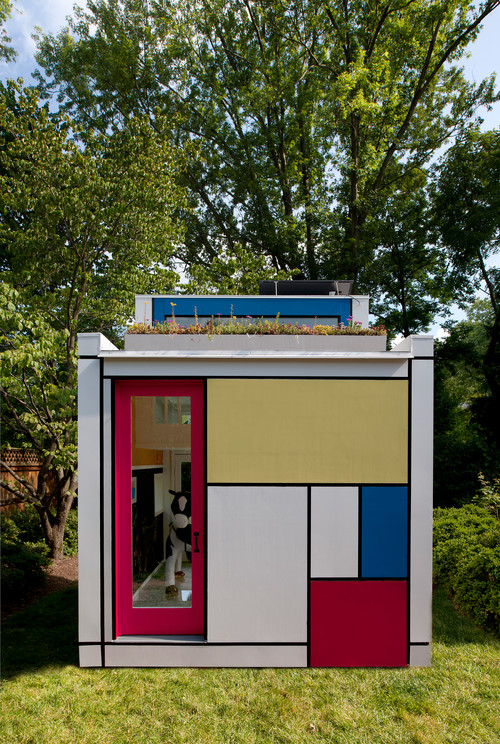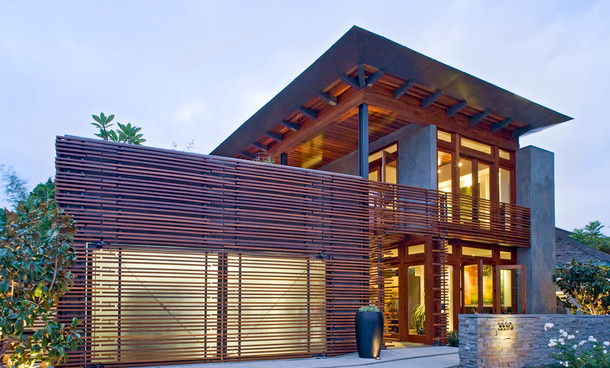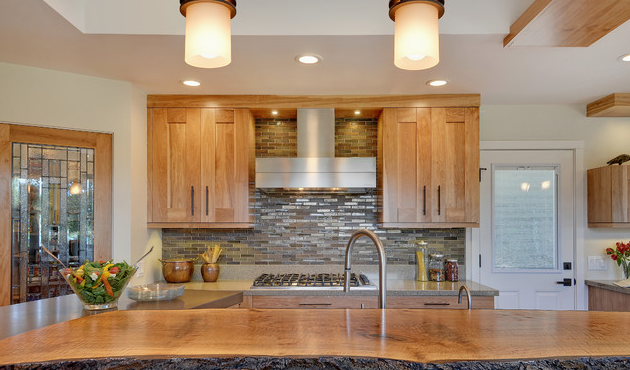Green home design is gaining in popularity as new home owners require more energy-efficient homes made from non-toxic and sustainable materials.
The standards for green home design and construction have been set by the LEED certification program (Leadership in Energy and Environmental Design) from the U.S. Green Building Council. The emphasis is on using renewable natural resources to build and lower energy consumption in the home.
Non-toxic materials must be used in construction to qualify as eco-friendly. This includes the use of sustainable woods, bamboo and recycled materials. The recycled elements can include wood and metals from old buildings, used brick and stone. Raw stone and tiles made from salvaged clay and recycled glass can be used for interiors.
New homes in the Colorado mountains can make use of solar energy to lower power costs. Energy Star rated appliances that use less power are incorporated into building and interior design plans.
New homes have good R-value insulation, based on the thermal resistance of the insulation or how well it holds in heat. This is important for Colorado winters.
Trilogy Partners has focused on green building in the Summit County area designing, and building homes that meet Green Building Council standards.
