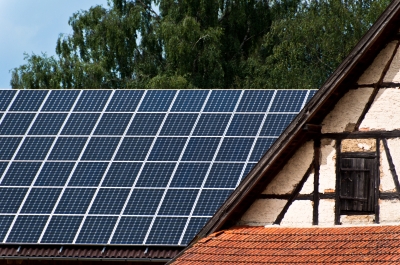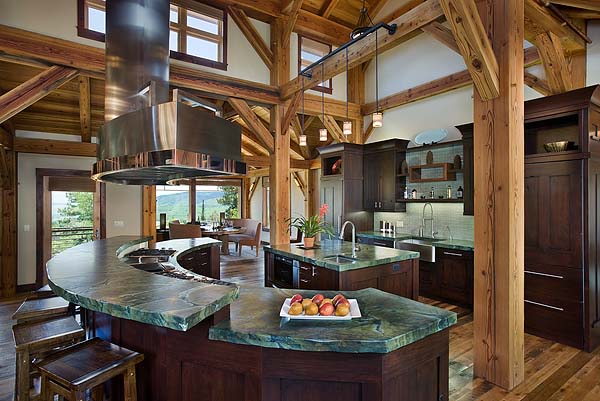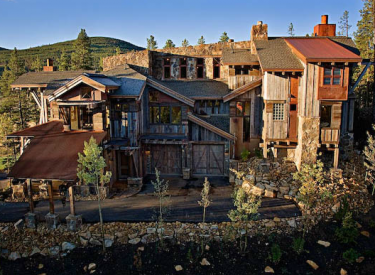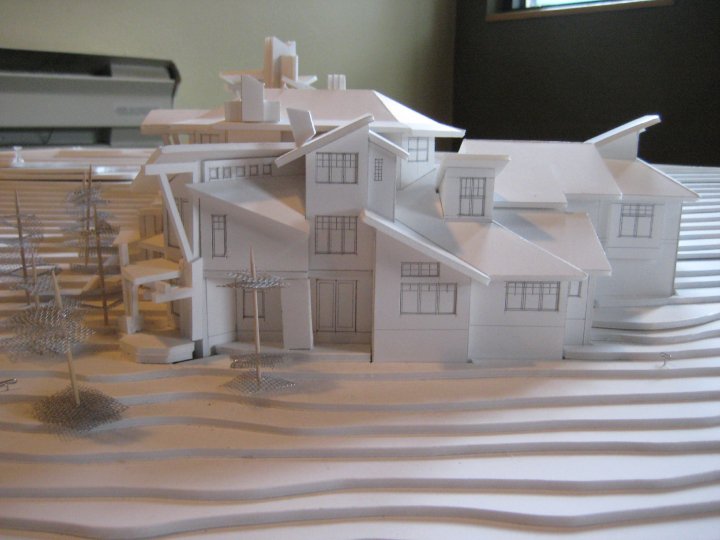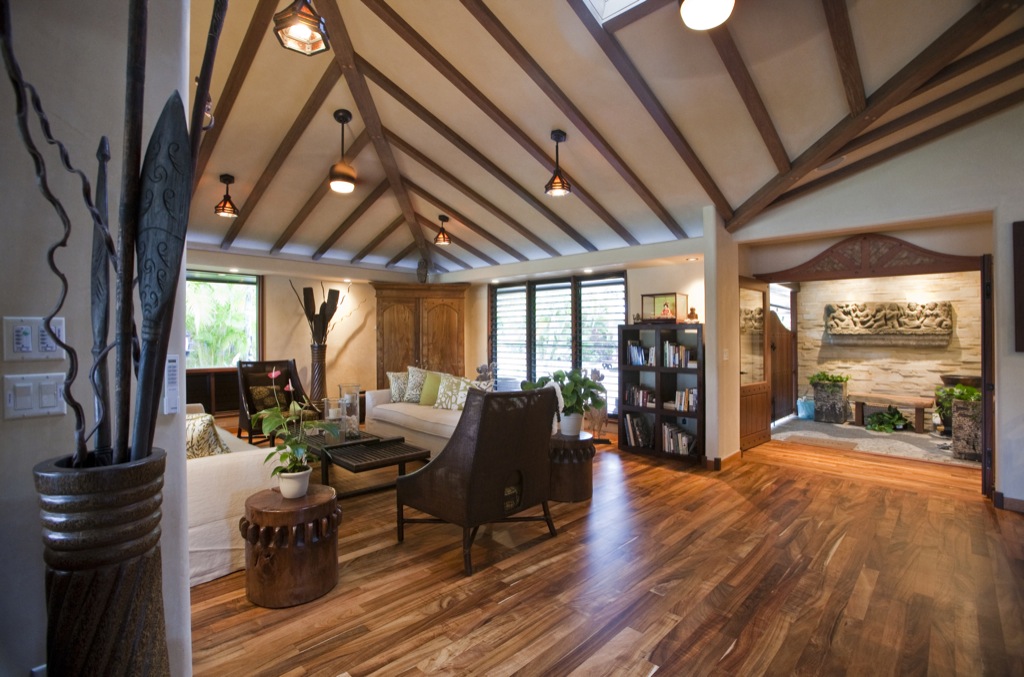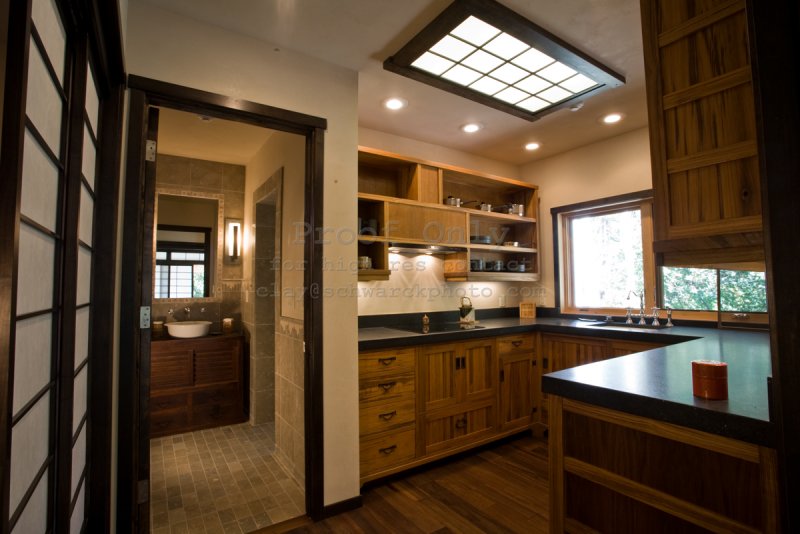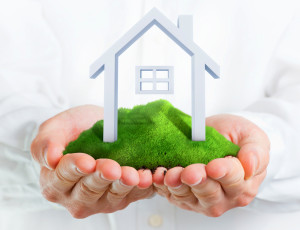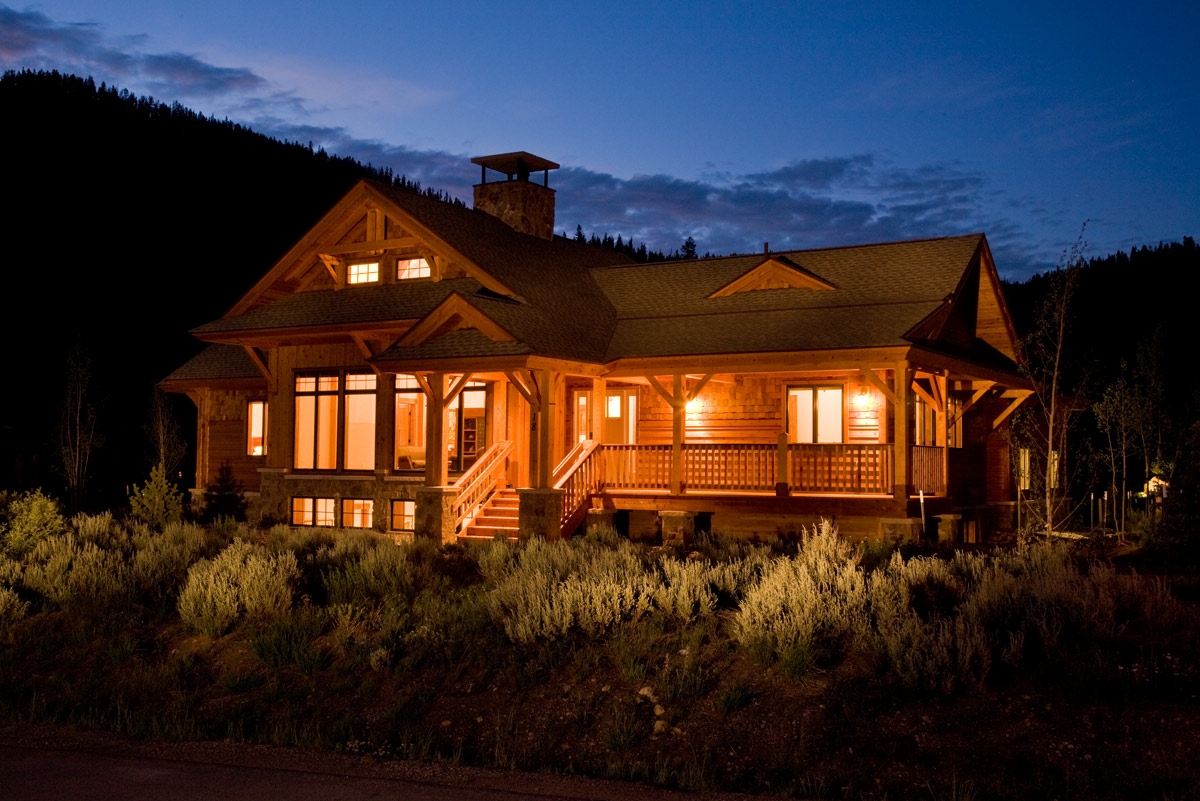When that sun comes out you will be wanting to make the most of it and this is easily done with some creative use of the architecture. Any green building has the ability to provide a cooling effect so you can enjoy the outdoors in a far more relaxed manner. What are the most ideal starting points then?
- Shade can help when glass doors just aren’t enough. With a shading device you can minimize any greenhouse effects whilst allowing enough heat through to relax in.
- White is the best color for any roofing surfaces, due to its ability for repelling heat. This in turn keeps your home cooler and more comfortable.
- Foliage and water features can really help to keep the atmosphere fresher and cooler. They can also act as shading when needs be as well.
- Architecture incorporating a chimney effect will allow any warm air to rise whilst retaining a cooler atmosphere below. This should then leave you with a more comfortable environment.
There are many more methods for creating a green building that fully utilities its cool architecture. For more information, or for any other inquiries, then contact our experts at Trilogy Partners today.












