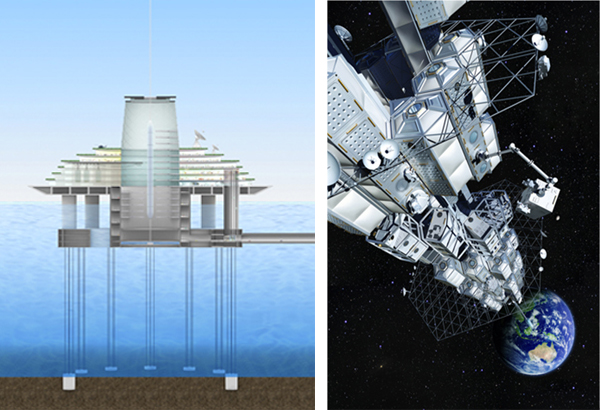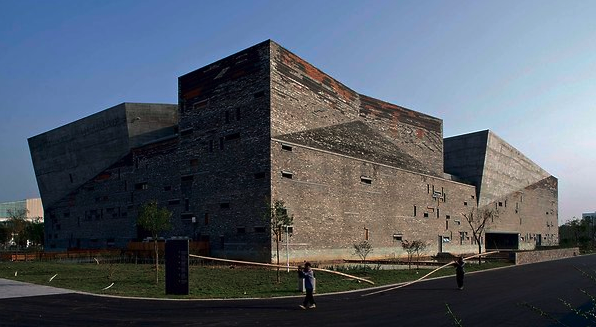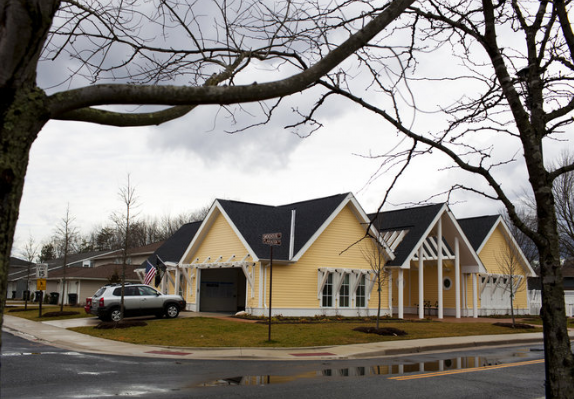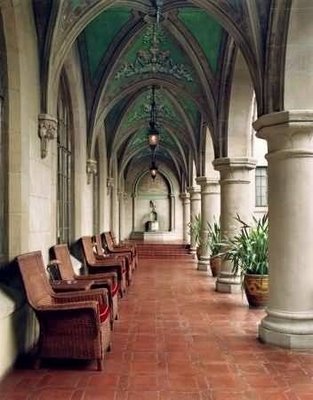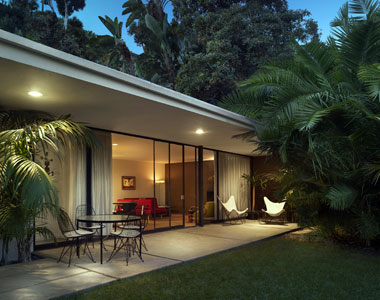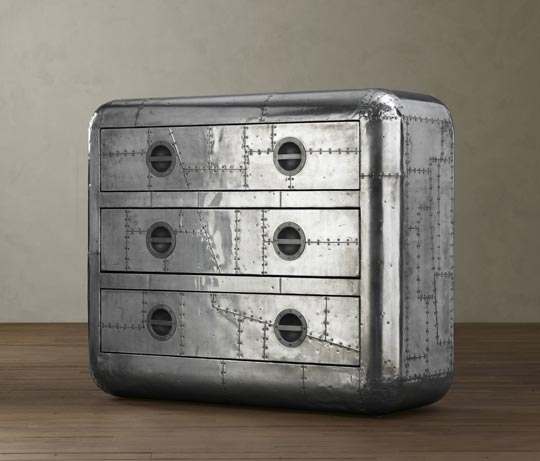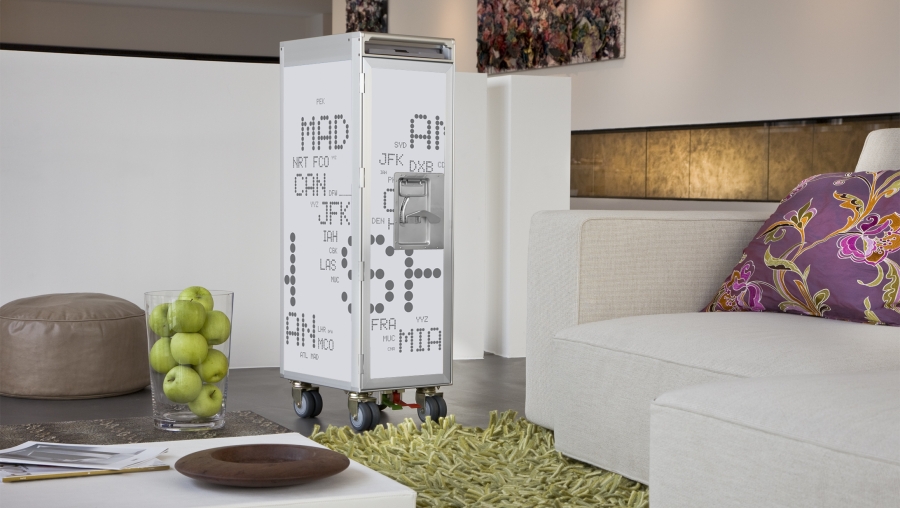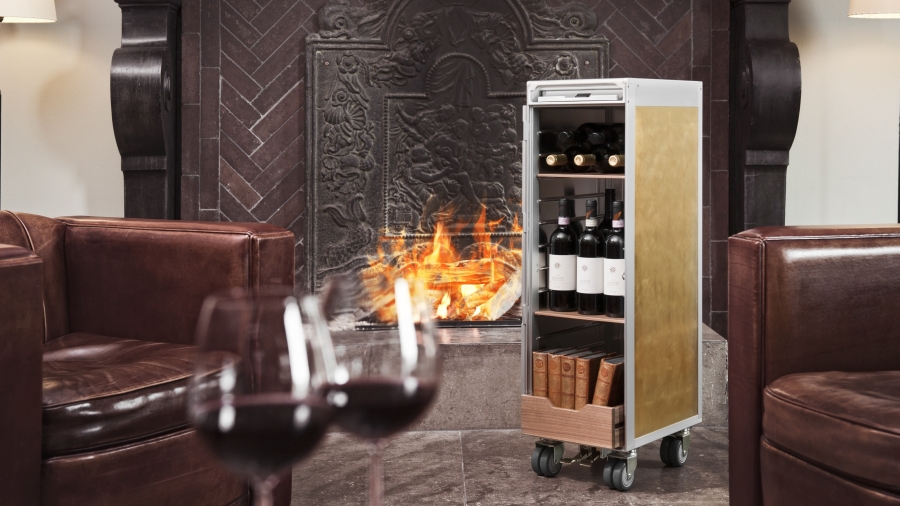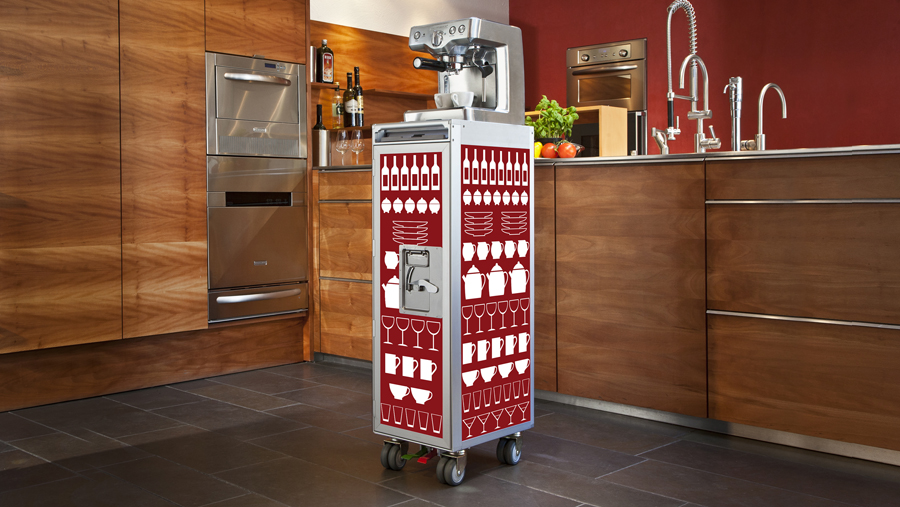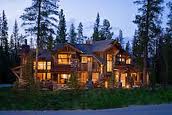More than a decade ago a spec home we’d built went under contract. As a part of the sales contract the purchasers requested a radon test. When the test came back higher than that recommended by the EPA, the buyers requested mitigation. So we installed a foundation fan that completely cured the problem and the house sold. The installation was done by a company that specializes in radon mitigation. The cost was approximately $2500. Now, during construction we always install piping below basement slabs for radon mitigation to insure all our homes are radon free. Radon is a scary word, but the cure is usually simple and not overly expensive.
Quick Facts…
- Radon is a colorless, odorless, radioactive gas that can enter the home.
- Most of Colorado contains high concentrations of radon, considered the second highest cause of lung cancer.
- All Colorado homes should be tested for radon.
- Radon reduction methods can be planned for and installed during new home construction.
- Home buyers and renters should ask if the home has been tested for radon and for the results.
What is Radon?
Radon is a colorless, odorless, radioactive gas emitted from uranium, a naturally occurring mineral in rocks and soil. Normally, radon rises up through the soil and dissipates in the air outside. Radon becomes a concern, however, when it seeps through openings such as cracks, loose fitting pipes, sump pits, dirt floors, slab joints or block walls and accumulates in the home. See Figure 1.
Air pressure inside the home is usually lower than pressure in the soil around the house’s foundation. Because of this difference, the house acts like a vacuum, drawing radon in through foundation cracks and other openings.
| Figure 1. Radon entry locations. |
 |
Radon has been identified as a risk factor in developing lung cancer because it decays into radioactive particles that can get trapped in the lungs. These particles release bursts of energy that damages lung tissue. It is estimated that radon may be associated with about 21,000 lung cancer deaths per year in the United States, second only to smoking.
The chances of getting lung cancer from radon depend on how much radon is in the home, the amount of time spent in the home and whether a person smokes. See Table 1. Smoking, combined with radon, adds to the health risk.
Radon in Colorado
Surveys show that homes in most Colorado counties have the potential for radon levels above EPA’s recommended action level. EPA has developed three radon designations, ranging from Zone 1 with the highest recommended action level to Zone 3 with the lowest recommended action level. The EPA map of radon zones for Colorado (Figure 2) shows the majority of counties are designated as Zone 1, with no counties in Zone 3.
|
|
|
Figure 2: EPA map of radon zones for Colorado. Zone 1 (dark gray), high risk (greater than 4pCi/L). Zone 2 (light gray), moderate risk (2-4 pCi/L).
|
Because radon levels are influenced by a variety of factors—soil type and moisture, how “tight” the home is, type of heating and ventilation system, movement of air and groundwater, air pressure, and lifestyle behavior of the occupants—the only way to know if a home has elevated levels of radon is to test it.
| Table 1: Radon risk if you have never smoked (Developed by the EPA). |
Radon
Level
|
If 1,000 people who never smoked were exposed to this level over a lifetime
|
The risk of cancer from radon exposure compares to |
WHAT TO DO |
| 20 pCi/L* |
about 36 people could get lung cancer |
35 times the risk of drowning |
Fix your home. |
| 10 pCi/L* |
about 18 people could get lung cancer |
20 times the risk of dying in a home fire |
Fix your home. |
| 8 pCi/L* |
about 15 people could get lung cancer |
4 times the risk of dying ina fall |
Fix your home. |
| 4 pCi/L* |
about 7 people could get lung cancer |
The risk of dying in a car crash. |
Fix your home. |
| 2 pCi/L* |
about 4 people could get lung cancer |
The risk of dying of poison. |
Consider fixing between 2 and 4 pCi/L |
| 1.3 pCi/L* |
about 2 people could get lung cancer |
Average indoor radon level. |
(Reducing radon levels below
2 pCi/L is difficult.) |
| 0.4 pCi/L* |
|
Average outdoor radon level. |
(Reducing radon levels below
2 pCi/L is difficult.) |
*pCi/L: picocuries of radon per liter of air
NOTE: If you are a former smoker, your risk may be higher. |
Radon Testing
All homes in Colorado should be tested for radon. Only individual testing can determine which houses may have a radon problem. You cannot base your radon level on a neighbor’s test result. Every house is different. Measuring radon levels in the home is simple and inexpensive. Test kits include complete instructions and return postage for mailing samples back to the lab for analysis.
Short-term detectors (such as charcoal canisters) are used for two to seven days. They provide quick screening measurements indicating potential radon problems. Short-term detectors should be placed in the lowest livable level of the house, preferably during winter. Long-term detectors (such as alpha track detectors) are left in place for three months to one year. They provide the advantage of averaging seasonal variations associated with radon levels. Long-term detectors are generally placed in main living areas.
Radon test kits cost from $10 to $25 for a short-term kit and $25 to $40 for a long-term kit. Test kits are available from hardware and home improvement stores, or through mail order companies. Many communities provide free test kits at county offices, senior citizen centers or other locations. If test kits are not available in your area, call the Colorado Radon Hotline at (800) 846-3986 or the National Radon Hotline at (800) 767-7236. Research indicates some homeowners buy kits and then never send the samples in for the results. When you buy a kit make a commitment to obtain the results.
When buying a test kit, select one approved or listed by the EPA (see Figure 3) and follow the instructions carefully. If you do a short-term test, close windows and outside doors and keep them closed as much as possible during the testing period. Instructions are specific as to placement and the importance of not disturbing the test kit while it is monitoring the radon level of a home.
 |
| Figure 3: Examples of test kits approved by the EPA. |
Homes that have a basement or combination slab-on-grade and crawlspace should be tested in each area due to potential differences in radon levels. Generally, radon levels are highest in the lower levels of the home. For this reason, some homeowners prefer to test in the basement and first floor, especially if they are used for living and sleeping spaces.
Once the test is finished, reseal or close the container and send it to the lab specified on the package right away. The lab fee for interpreting the results is usually included in the original cost of the kit. You may choose to have radon measurements performed by a professional. The Colorado Department of Public Health and Environment, Radiation Control Division, can provide a list of companies qualified to perform radon tests for homeowners in the state.
Understanding Test Results
Radon measurements show how much radon was present in the home during the test period. This level varies depending on detector location and the time of year it was used. As mentioned earlier, radon levels are generally highest when the house is closed and in the basement or near possible radon entry routes. Readings averaged over an entire year are usually lower than those taken in a basement during winter.
Radon gas is measured in units of picocuries per liter (pCi/L), a standard measure of radioactivity. The EPA set 4 pCi/L as a recommended action level. If a short-term measurement is over 4 pCi/L, the recommended action is to perform a follow-up test to better characterize the radon levels. If a long-term test measures over 4 pCi/L, action should be taken to reduce radon exposure.
Radon levels are categorized as low, slightly high, high, and very high. These levels are interpreted as follows:
Low—less than 4 pCi/L. It is unnecessary to take further action unless you desire.
Slightly High—4 to 20 pCi/L. Short-term results should be followed up with long-term measurements lasting approximately twelve months. Occupants of homes with long-term results in this range should take action to reduce exposure within the next few years.
High—20 to 100 pCi/L. Follow-up testing of no longer than three months is recommended. Occupants of homes with long-term results in this range should take action to reduce exposure within the next few months.
Very High—over 100 pCi/L. Confirmatory short-term follow-up measurements should be performed as soon as possible and action taken.
The average indoor radon level is estimated to be about 1 to 3 pCi/L in the U.S., but it is over 4 pCi/L in most Colorado counties. The average outside radon level is about 0.4 to 0.8 pCi/L. The level of radon in a home may vary considerably from neighbor to neighbor.
Radon Mitigation
The cost of repairs to reduce radon depends on how the home was built and the extent of the radon problem. Most homes can be fixed for $800 to $2,500. A variety of methods may be used to lower radon levels in a home. These include sub-slab, drain tile, sump hole, and block wall suction. Sealing cracks and other openings in the foundation and covering sump pump holes are basic approaches to radon reduction; however, sealing alone is not proven to significantly or consistently lower radon levels.
The most commonly used radon mitigation technique, and generally the most effective method, is called sub-slab depressurization. This system uses pipes that extend from a permeable layer below the basement floor (such as gravel or drain tiles) upward through the structure, venting out the roof (Figure 4). This system collects radon gas before it enters the house and funnels it directly up through pipes and out of the home. If natural ventilation through the pipe system is not adequate to lower radon levels, a fan can be added in the attic to help draw gases through the system to the outdoors. Similar systems also can be installed in homes with crawlspaces.
Other methods used, although they have some disadvantages and may not be appropriate for a more permanent solution, include house pressurization and ventilation such as using a heat recovery ventilator (air-to-air heat exchanger). Whatever method you use, be sure to test for radon before and after the system is in place to be sure it is reducing levels to below 4 pCi/L.
Because the right system depends on the design of the home and other factors, most homeowners should not try to fix radon problems on their own. The Colorado Department of Public Health and Environment, Radiation Control Division, can provide a list of contractors qualified to perform radon mitigation in the state. Call (303) 692-3030 or visit www.radongas.org for more information.
When choosing the mitigation method, consider the radon levels, system operation, structural changes, cost, house size and foundation types. For houses with several foundation designs and levels, a combination of techniques may be needed.
|
|
| Figure 4: Typical radon mitigation system (EPA). |
Simple ways to reduce radon levels:
- Keep windows open on both sides of the lower floor of your house when possible.
- Ventilate crawlspaces under your house.
- Open basement windows early in the spring and keep them open when possible until late fall.
- Seal cracks in basement floors with polyurethane caulking compound.
- Pour water in floor drains once a month to make certain that traps do not dry out.
- Keep stairwell doors, fireplace dampers, and laundry chute doors closed when not in use; keeping them open can suck air from the basement into the living area of the house.
Radon Resistant New Construction
Radon reduction methods can be planned for and installed during new home construction. Installation costs are generally much lower during construction and careful planning allows a variety of strategies to be integrated to ensure the most effective radon reduction system possible. The average cost to install a radon mitigation system in an existing home is about $1,200 to $2,500. Installing radon-resistant features during construction of a new home will cost $350 to $500. New homes constructed in areas of the state known to have high levels of radon should include at least:
- A passive sub-slab or crawlspace depressurization system.
- Foundation barrier techniques such as a layer of gas permeable material under the foundation (usually four inches of gravel), plastic sheeting over that material, and sealing and caulking of all openings in the concrete foundation floor or the floor above.
- Dedicated intake and/or combustion air for exhaust and combustion appliances.
- Installation of a gas-tight three- or four-inch pipe that runs from under the foundation (under the sheeting covering the soil in crawlspaces) through the house to the roof.
- A roughed-in electrical junction box for future installation of a fan, if needed.
Home Buyers and Renters
Home buyers and renters should ask about environmental issues concerning property such as whether the home has been tested for radon and what the test results showed. Testing your home does not mean lowered sales value or less chance of selling. It means you can accurately inform potential buyers or renters of the existing condition of the property. Taking precautions now to mitigate for radon means your family’s health is protected against adverse radon effects.
Resources Available From EPA:
- A citizen’s guide to radon: The guide to protecting yourself and your family from radon
- Building a new home: Have you considered radon?
- Home buyer’s and seller’s guide to radon
- Radon: The health threat with a simple solution
Phone Numbers:
- American Lung Association: (800) 586-4872
- Colorado Radon Hotline: (800) 846-3986
- National Radon Information Line: (800) 767-7236
- Radon Fix-It Program, Consumer Federation of America: ( 800) 644-6999
Web Sites:
1 Colorado State University Extension housing specialist and professor, design and merchandising. 4/04. Revised 12/07.
Colorado State University, U.S. Department of Agriculture, and Colorado counties cooperating. CSU Extension programs are available to all without discrimination. No endorsement of products mentioned is intended nor is criticism implied of products not mentioned.
Source: www.ext.colostate.edu










