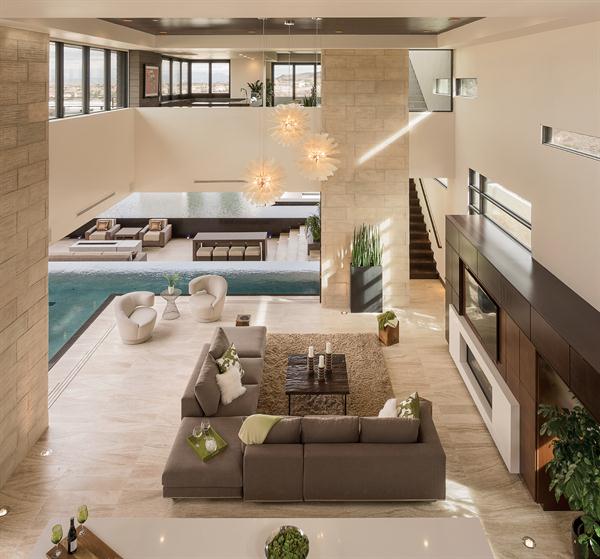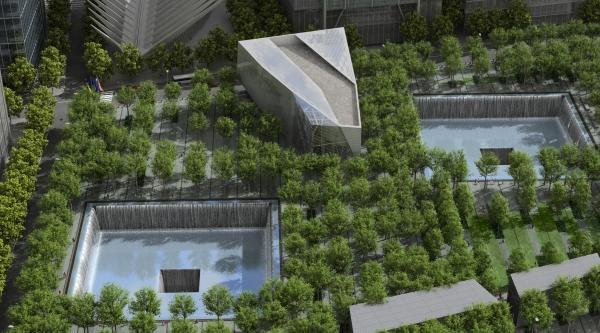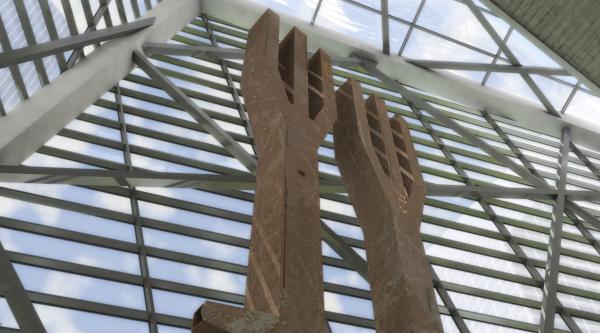The 2013 New American Home design is all about creating open and nature-embracing living spaces. In addition to the great energy efficiency features we’ve already discussed, the New American Home has many other interesting and inspiring features.
This year’s sits on a 0.66 acre lot south of Las Vegas in Henderson, Nevada. It’s four levels and 6,721 square feet, containing an impressive 3 bedrooms, 9 bathrooms, enclosed and open-air basements, a home theater, a library and a home office.
The designers kept the huge home feeling comfortable by weaving aspects of nature into almost every living space. From canals of water running through the house to the open air foyer to the zero-edge pools which line the sunken outdoor living area, there are relaxing sights and sounds of nature everywhere.
The New American Home design is complex, creating a home with so many visible layered spaces defined by more natural objects than walls was difficult. But, it’s been done in Henderson in a cleaver and breath-taking way, and it can be done in the Breckenridge area as well.
Contact our team at Trilogy Partners for more information about custom chome design trends and incorporating them into your home.
Source: Builder Magazine















