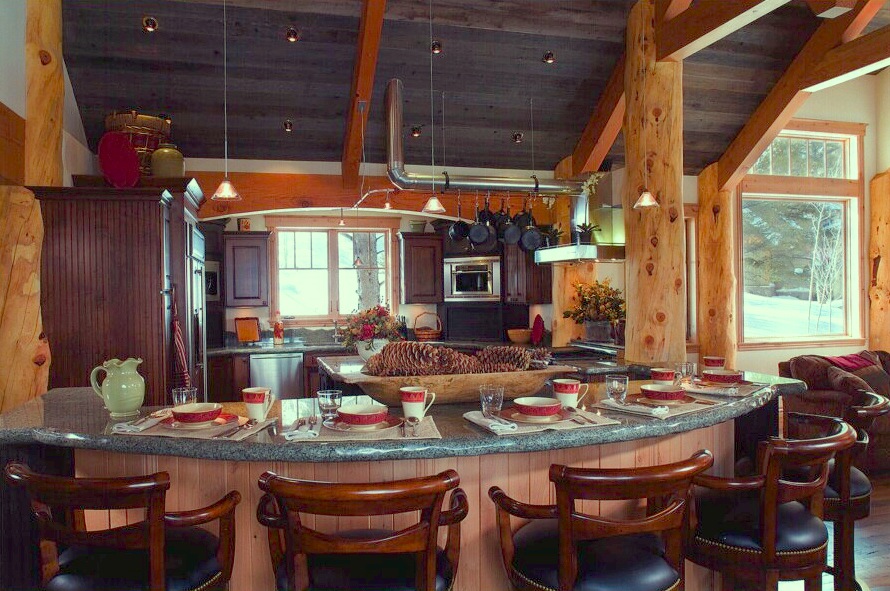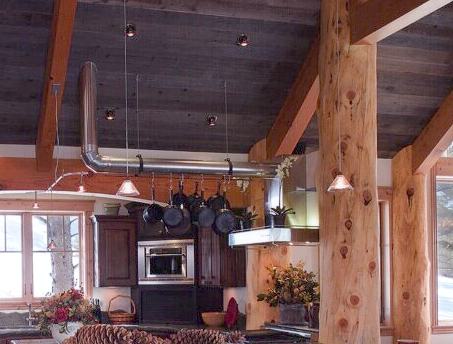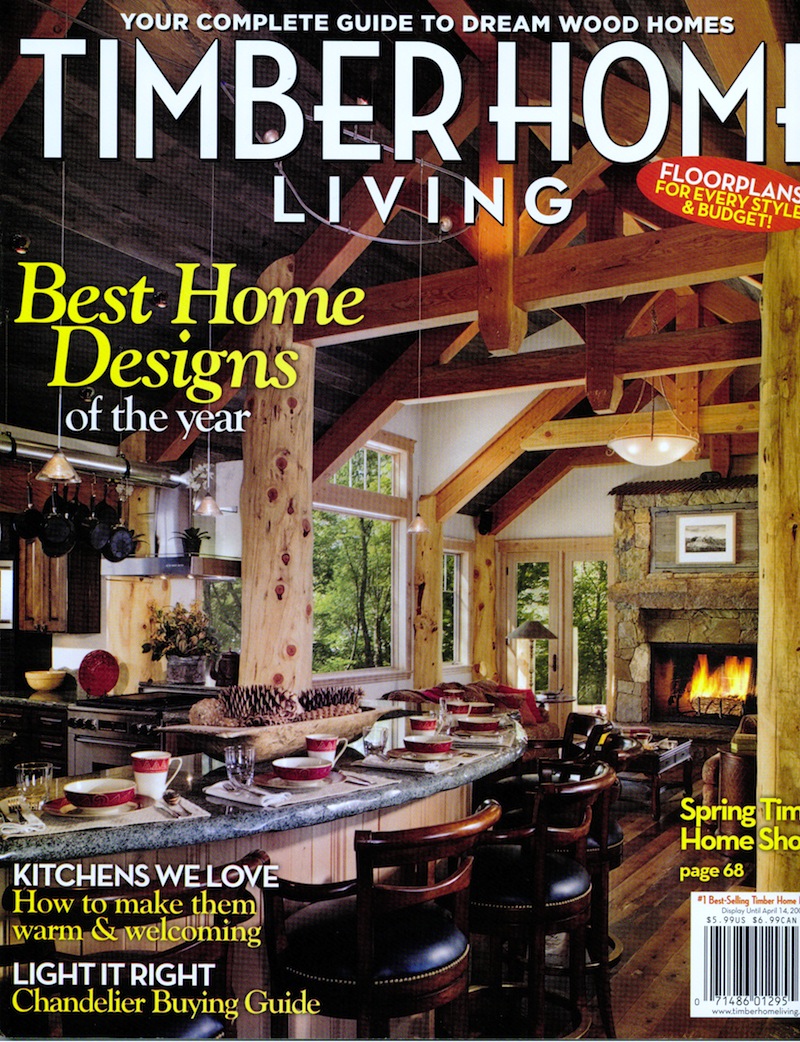 We at Trilogy Partners were very proud when the kitchen we designed with the assistance of Kathye Conti made the cover of Timber Home Living Magazine. This kitchen had proved quite a challenge indeed. From the beginning we were dealing with a bit of a tight space. Still, we needed to create a kitchen suitable for pros. This kitchen would feature two sinks, Dacor appliances including a 48″ Fridge, 2 dishwashers, microwave, cappuccino maker, a wall oven and a 36″ Range with convection oven.
We at Trilogy Partners were very proud when the kitchen we designed with the assistance of Kathye Conti made the cover of Timber Home Living Magazine. This kitchen had proved quite a challenge indeed. From the beginning we were dealing with a bit of a tight space. Still, we needed to create a kitchen suitable for pros. This kitchen would feature two sinks, Dacor appliances including a 48″ Fridge, 2 dishwashers, microwave, cappuccino maker, a wall oven and a 36″ Range with convection oven.
Perhaps the biggest challenge however was that during construction we discovered that we had no way to vent the range hood. A downdraft vent would not work with the range oven we had chosen, and venting upward would mean our vent pipe would perfectly bisect a roof valley. This would certainly cause the roof to leak, if not this year, then next. After studying the problem for a week, we decided we really didn’t want to build a chase to hide the vent pipe. We instead came up with a far better, albeit unorthodox, solution.
As the photos show, we left the vent pipe exposed, ran it across the ceiling, and used it as the structure for a hanging pot rack. A problem had been solved and the solution became one of the highlights of Caleb’s Kitchen.
A solution good enough to make the cover of Timber Home Living magazine.








