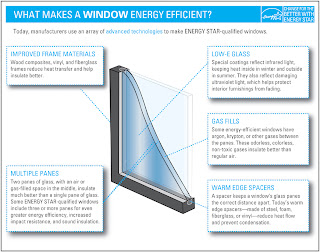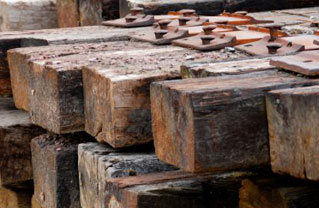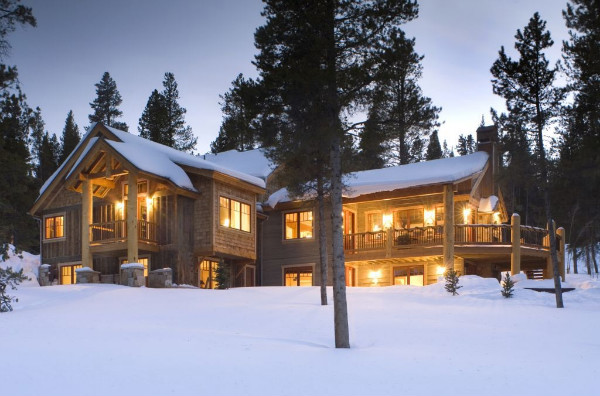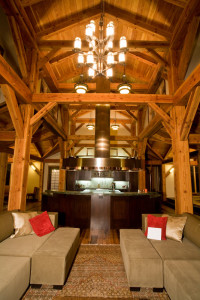 Given how much room for improvement we have in making our buildings more sustainable, we should certainly welcome the efforts of companies to release more green building components. Recently, business has been good. The slow permeation of sustainability into the culture of design and construction has brought new products to market every year for nearly every stage of the building process. For as much as we need more opportunities, however, it makes no sense to preemptively rush a product to market just for the sake of getting more green items on the shelf. On the contrary, a faulty green product could do more long term harm than a shortage of green solutions.
Given how much room for improvement we have in making our buildings more sustainable, we should certainly welcome the efforts of companies to release more green building components. Recently, business has been good. The slow permeation of sustainability into the culture of design and construction has brought new products to market every year for nearly every stage of the building process. For as much as we need more opportunities, however, it makes no sense to preemptively rush a product to market just for the sake of getting more green items on the shelf. On the contrary, a faulty green product could do more long term harm than a shortage of green solutions.
In my work on a local design project nearing completion here in Manhattan, the finish materials are beginning to go up. As we saw door casings, cabinetry, window sills and countertops get installed, the question of paint inevitably arose. When it comes to indoor air quality paint can play a large role. In most of our homes paint covers a high percentage of exposed surfaces making it present in just about every room. Historically, paint is also the source of chemicals that off-gas over the life of the paint—meaning that as paint cures and ages it releases chemicals into the air that we ultimately breath in. In paints and finishes the main culprit is Volatile Organic Compounds, or VOC’s. The response to this has been the creation of Low-VOC or No-VOC paint which is now offered by most mainstream paint producers. Companies like Benjamin Moore claim to offer every color in their palette in a Low-VOC option.
In a meeting with the client and contractor I proposed the use of Low-VOC paint throughout the project. The client needed no convincing. As someone that I would say has an above-average education and awareness for issues surrounding sustainability, the client asserted her desire to avoid all possible sources of airborne chemicals in her home. I felt pretty good at this juncture because the client is often the hardest one to convince. But a look over to the contractor found him with a half smile and a shake of his head.
According to him, the painters he worked with had developed a stark aversion to Benjamin Moore’s “Aura” line—the companies first foray into the Low-VOC world. Aura uses waterbourne colorants to create its tints and replace sources of VOCs that have been used to date for increasing strength and durability. A valiant goal, but according to the tradesmen that are responsible for applying it and assuring its quality, it doesn’t actually perform perfectly. Our contractor claimed that the workability of the paint was low. Reportedly, the paint’s composition shortened drying time which made painters speed through coats, often resulting in uneven finishes that required sanding and more coats than traditional paint options. In short, the painters would not guarantee the same level of finish with Aura paint.
This was certainly discouraging. While I deeply respect and appreciate companies like Benjamin Moore that strive to be leaders in changing the standard for how we finish space, the replacement products have to work. Otherwise, we run the risk of turning off newcomers who are trying to branch into more sustainable practices. Despite the momentum that sustainability has accumulated over the past decade it still has a ways to go before its place in building standards is secured. I would argue that sustainability has yet to reach the level of the populace that marks the transition from a new trend to a cultural norm. In the Law of Diffusion of Innovations, pushing past this forecast level of 15-18% of the population is known as “Jumping the Chasm.” Until we pass that point, sustainability is still in a fragile state in danger of being cast off by people that are lead to believing it is a marketing ploy because they received a sub-standard product.
 I then asked our contractor, “Well how about their Natura line?” Also available in every color that Benjamin Moore produces, Natura is a newer product line revolving around sustainability. Despite not knowing about it before hand, it seemed as though Natura could have been the company’s answer to the negative response of Aura paints. The contractor wasn’t familiar with the product, but after checking with his painters days later, he reported that the painters said Natura was a head-and-shoulders improvement over the Aura line and they were happy to use it on the job.
I then asked our contractor, “Well how about their Natura line?” Also available in every color that Benjamin Moore produces, Natura is a newer product line revolving around sustainability. Despite not knowing about it before hand, it seemed as though Natura could have been the company’s answer to the negative response of Aura paints. The contractor wasn’t familiar with the product, but after checking with his painters days later, he reported that the painters said Natura was a head-and-shoulders improvement over the Aura line and they were happy to use it on the job.
Now, everyone is bound to make a mistake or two as we collectively feel our way into new territory. Part of the way we can sort between the greenwashing companies and those truly committed to sustainable goals is whether the problem is fixed once it occurs. In Benjamin Moore’s case (a company with a great history of high quality products) they addressed the problem head on and minimized the long term damage. Companies need to continue to be diligent and patient in guiding new products to market because we cannot punish consumers for trying to buy into a sustainable lifestyle.
Image Credit: gilacountyaz.gov
Originally published in Intercon














