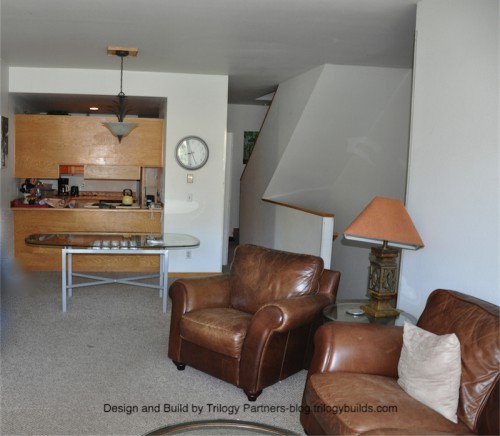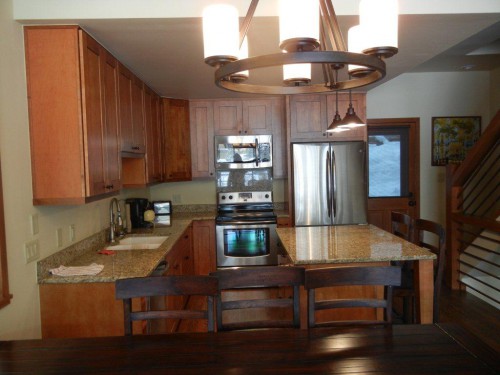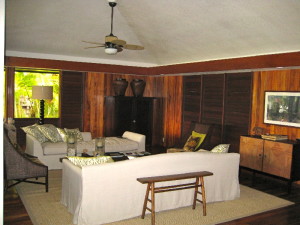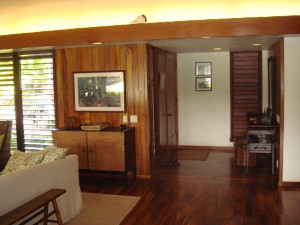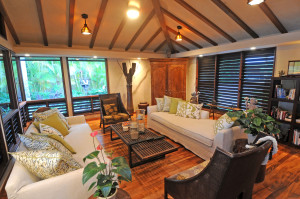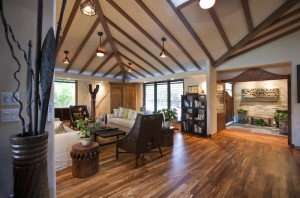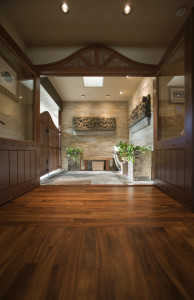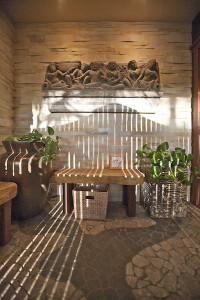Take a moment to think about the homes that have impressed you the most. It’s highly likely that those homes used the warmth and attention to detail that comes with Craftsman home design.
Trilogy sees no reason to separate design from the building process and this unique approach comes to life in our beautiful remodeling and new home construction throughout Colorado.
Beeler Place – Copper Mountain
The owners of a townhome near the Copper Mountain Ski Resort transformed their property from a plain looking and enclosed living space into new open areas with fantastic Craftsman style touches and architecture.
A plain, outdated kitchen and living area became a warm, modern space with sleek iron light fixtures, shaker cabinets, an added fireplace, as well as dramatic new railings and spindles that replaced drab sheet-rocked walls. The new elements are all true to Arts and Crafts style, but with a contemporary attitude.
The best news for these property owners is the jump in rental income they have enjoyed since the project was completed. Read their personal letter to Trilogy. You can also see more images from this project in our gallery.
If you are waiting for the right design firm to bring out the potential in your mountain home, contact Trilogy Partners today.
