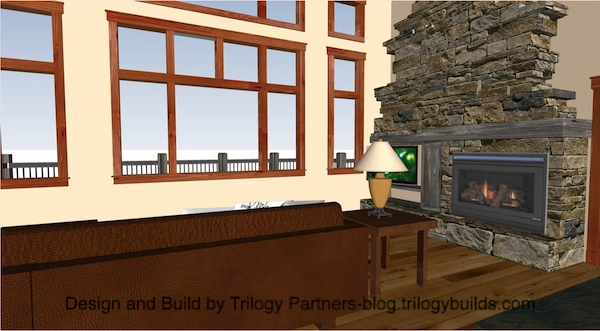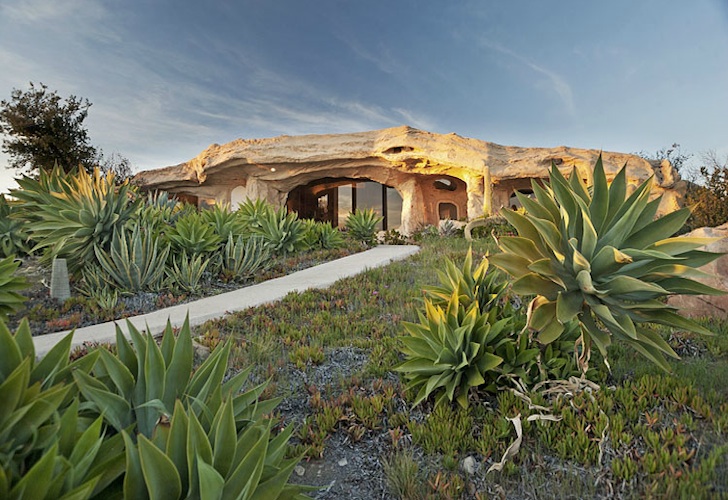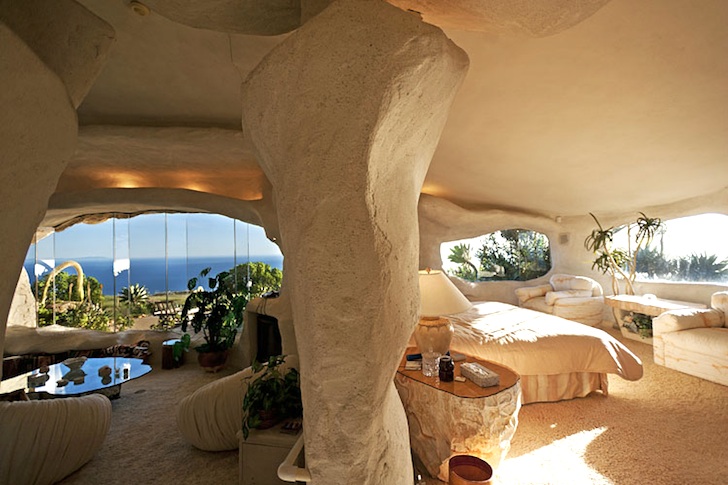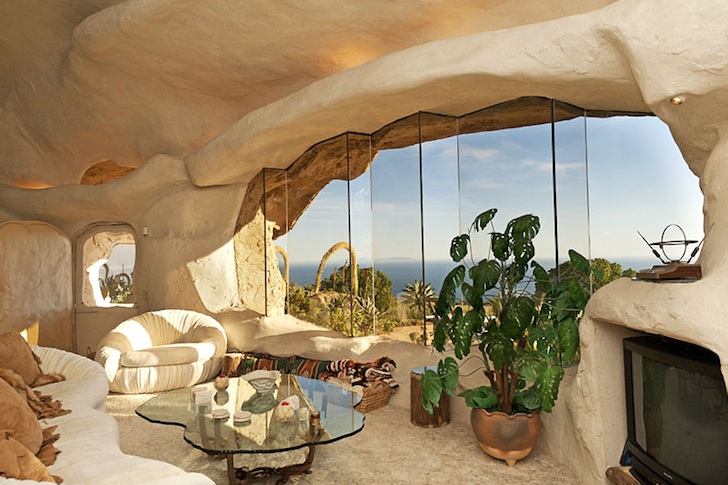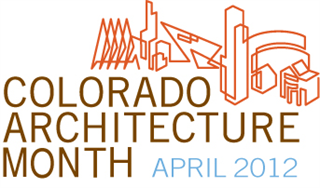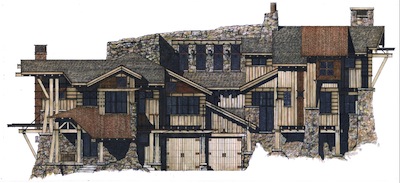At Trilogy, we’ve been designing and building homes for 15 years. If experience has taught us anything, we’ve learned that the tighter the integration between design, budgeting, and construction, the better the results for our client, our subcontractors, and for us.
This year we took a giant leap forward to achieve a more perfect Design and Build process. As part of the design process, we are modeling in three dimension all project down to the slightest nuance and detail. Right down to the actual sink, the granite.
What’s different about Trilogy’s modeling process? For one, our clients our integral to the modeling and design. Because they participate fully. They have complete access to the working model. So that they know exactly how each design decision will look, work, taste, feel. Before the first shovel is turned, they know their new or renovated home INTIMATELY.
How else does the model benefit the project?
Now we can budget our projects with unbelievable accuracy. Because everything in the model has an assigned name and description including make, model, manufacture, dimensions and often serial numbers. And all those names can be printed out in a list and a price assigned and voila, a new and more accurate way to budget.
Now our subcontractors know exactly what their tasks are because they know exactly how they should look when complete. And that eliminates the usual fluff or padding of the bid.
Many designers and architects use 3-d Cad Software to give their clients a taste of what to expect. But just a taste. Rarely do those models have the actual materials, plumbing, appliances, every design detail integrated into their model.
With our models “what you see is what you’re going to get.”
If you want to see the actual model you need to go to their office. You get an hour, maybe, with a rather roughly conceived model a couple of times during project design. You and your project our actually KEPT APART during the design process. When they send you a movie walk thru of the model how can you know that what they’ve sent is actually what you need to see?
Our model runs on our clients’ computers at their homes or offices. You can even view them on your phone or iPad. Our clients spend a lot of time in and around their homes before construction. They see it all. All the good. All the not so good. They tell us what they like, and don’t, and we keep improving until they tell us it’s just right.
The result is no more wondering how the home will turn out. No more anxiety. And no more regret. Because of modeling, our clients know exactly what they are going to get. And that they are going to like what they get VERY MUCH.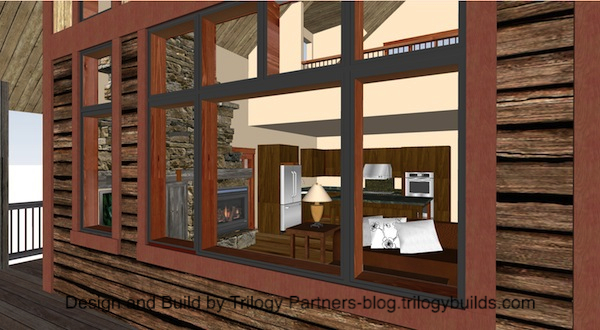
Modeling reduces risk not only for client, but for builder and contractors. Design modeling creates a more fully optimized product than any other process. Car manufacturers have relied on highly detailed models for decades. So have airplane manufacturers. Most things manufactured these days are modeled first. So we thought, why not use modeling to make our design build process even better?
Below are still images of a homes in design or construction. If you’re interested in learning more about the modeling process, let us know. We can send you a couple of models you can test run on your computer. Or phone or tablet. It’s hard to explain just how REVOLUTIONARY this process is. It’s just something you’ll have to experience for yourself.
