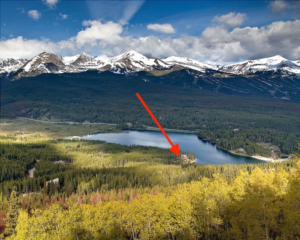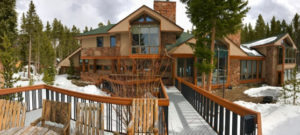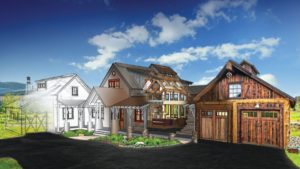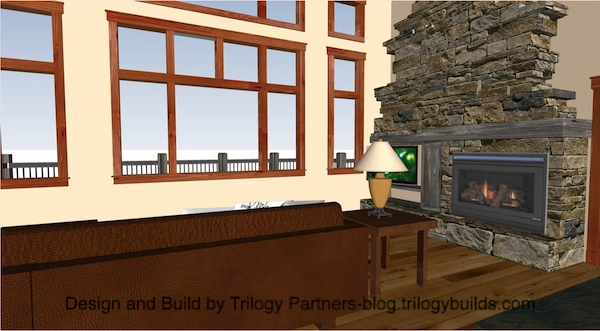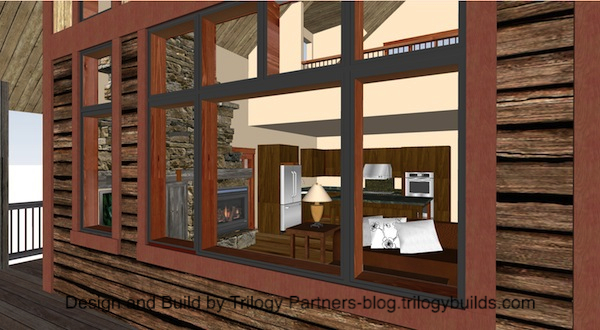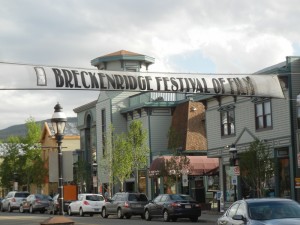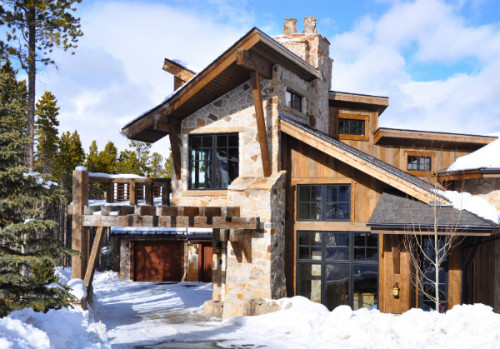From our Client:
My wife and I began our journey to build our custom vacation dream house in Breckenridge Colorado, by reviewing reputable contractors in the Summit area that were building inspired homes of high quality and exceptional craftsmanship. More importantly, we were looking for a design/build firm that would manage both the design and construction process. Since this was to be an extremely custom “period” home, we knew we needed a firm that would understand our unique vision, be collaborative and provide inspiration. We ultimately selected Trilogy for our project and were not disappointed.
Building a second home a thousand miles from where you live, can be a scary proposition. However, it can be accomplished if you don’t have to separately manage an architect, interior designer and builder. This is where Trilogy, as a “Design/Build” contractor, truly shined. Additionally, what made Trilogy stand out for us was the 3-D modeling services that were provided every step of the way. From schematic design to interior finishes and ultimately furniture selections, the 3D modeling process and the ability to view and edit the design remotely and real time, made the project not only that more successful but a lot less stressful.
Trilogy is a true “concierge” builder. They handled every step of the process from site surveys and initial schematic design, to assisting with the final furniture selections and sourcing of antique reproductions. Monthly budget forecasting allowed us to make informed decisions of where to best spend our money. This is our third custom home, and the Trilogy staff, without exception, were some of the best professionals and craftsman we have ever had the pleasure to work with.
From our Design Build team:
This home was another unique collaboration between owner (an engineer with decades of construction experience) and Trilogy Partners. Trilogy was entrusted as Design Build Project Manager and retained bhh Partners of Breckenridge, Colorado for basic architectural design. The home concept is based on a family homestead that grew over the years from a simple sheep station to a farm and then an entire 3 wing house with a completely separate but attached in-law dwelling. Trilogy modeled the entire home in 3D in preparation for an exquisitely detailed interior design selection process. Trilogy’s Project Management Modeling process allowed the owners to be involved in every design decision from thousands of miles away. This home is energy efficient due to closed cell foam insulation. An air exchange and humidification system provide optimal indoor air quality. Passive solar enhances a high efficiency in floor radiant heating system. The outcome is a unique home that encapsulates the historical vision of the owners and functionality of two separate living quarters in one homestead.
THE HOMESTEAD STORY
This home, though built recently, has a long history. It’s an old story about a family with a hardworking father and a loving mother and three kids who lived in Denver, butloved the mountains more than anything. About 1908 they decided to buy an old sheep station outside of Breckenridge.
At first they lived in the simple shepherd’s cabin they referred to as the “Station House.” As the children grew, so did the family’s passion for horses, ranching, hunting, and fishing and the great outdoors, and it wasn’t long before everyone in the family began to refer to the Station House as home. Denver just became Denver, and it was certainly not where their hearts longed to be. A heavy bell large enough to be heard for several miles, which became known as the “Dinner Bell,” was installed by the front door to call the kids home for supper. After a few years, the family built a pole barn for the horses and a carriage, and then it became the place where they parked the Model T.
About 1923 the eldest son returned from college. His first duty was to supervise the construction of “The Manor House.” Now that mother and father had the time to spend not just summer, but most of the year in the valley, it made sense that they build a real house. The Station House could be used by guests. The son had a lot to do and not much time because the house had to be finished in time for a very important event. A wedding, his wedding, was to happen in the spring, barely a year away. So the Manor House, built with local timbers and many local hands, rose up between the old Station House and the Pole Barn. And there was a first marriage at the house. As the family continued to grow, it seemed the Manor House had to grow with them and over the years, it reached out to either side until finally, it was connected by a long front porch to the Station House, just to the south, and the Pole Barn just to the north. The dinner Bell was installed beneath the gable in the front porch because children still needed to be called home from the hills.
Fifty years passed and the fact that dozens of mothers, fathers, children, and grand children and even great grandchildren spread all over the country still called it Home didn’t seem strange to any of them. For this was where they came to share the most important things with the rest of their family. They came in the summers and winters, stayed sometimes a week, often longer, but at least once a year, if not a couple times more.
They came for the most memorable days of their lives, anniversaries, birthdays, weddings, and sometimes for no reason other than they needed to be with their kin. On those saddest days, when one had passed away, they gathered to remember at the Manor House. They would bury their own in the family plot where the sheep once graced in a meadow that the elk favored in winter. There would be hugs, and tears. But for all, it was far better being sad ere than anywhere else.
And now, a hundred years have passed since a family of five first set for in the valley. And the Manor House, the Station House, and Pole Barn all deserve a little sprucing up in time for another important event. For in the spring comes wedding number 32.
