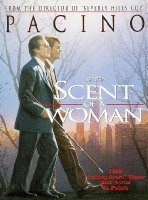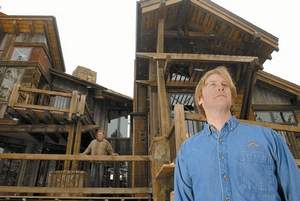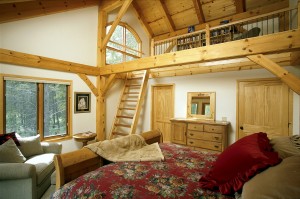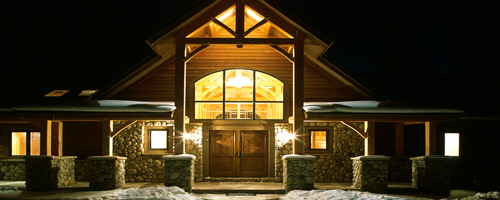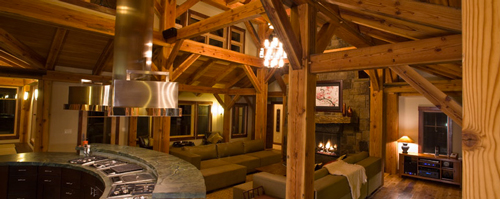Once upon a time there were two brothers named John and Michael who lived and worked in New York City making movies. For years they lived out their film making passion. But the incredibly long hours and stress built steadily and finally it came time to take a break. So they decided to come to Colorado to be ski bums for a year. The bum lifestyle didn’t last for long. 13 years and many homes later they are the talent behind one of the premier design and build companies in the country. Though they had no formal training in design and building, experience, hard work, and a willingness to think boldly and originally taught them the all lessons they needed to excel. Their creations have been featured in some of the premier magazines in the country including Architectural Digest. So how did they get from making movies to the crest of the world of building and design? If you have an interest in home design and construction, you will find their story priceless, empowering, and entertaining. More coming soon.

Some of our favorite projects
Storm Meadow
The Rocky Region’s best and boldest example of Western – Mountain – Asian fusion. A one-of-a-kind 6000 square foot home with a totally authentic 800 square foot Japanese Tea House surrounded by gardens and a hot springs spa.
View Project
Some of our favorite projects
Tiger Road
This home was another unique collaboration between owner (an engineer with decades of construction experience) and Trilogy Partners. Trilogy was entrusted as Design Build Project Manager and retained bhh Partners for basic architectural design.
View Project
Some of our favorite projects
Three Peaks Asian Fusion
Perched in a sublime setting at the base of Three Peaks along The Raven golf course at 9000 feet in elevation, this mountain getaway was created for Denver-based clients who love the mountain lifestyle.
View Project
Some of our favorite projects
Hamilton Creek Mountain Modern
This modern marvel has some of the best views in all of Summit County of the 10 Mile and Gore Ranges. A multiple grand award winner at the 2016 Parade of Homes, bhh Partners served up the principal architecture.
View ProjectSome of our favorite projects
Timber Trails Chateau
This castle is truly a tribute to energy conservation. Modeled to be Breckenridge’s (and the nation’s) first luxury Net Zero Energy slope side home, at 9000 square feet, the owner refused to compromise on either aesthetics or energy conservation.
View Project