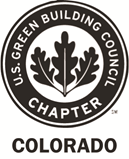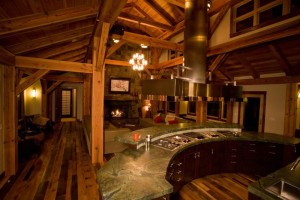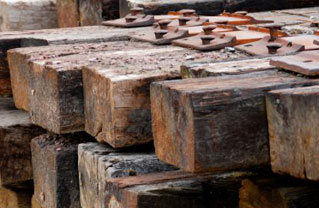You may recall that a few days ago we told you that the U.S. Green Building Council (USGBC) named Denver the “greenest” city in the U.S. Just a few days ago, the USGBC released the list of the “Top 10 States for LEED Green Buildings,” and we are excited to see that Colorado placed in the top 10!
The USGBC based the list of the top 10 states for LEED certified buildings per capita on information collected from the 2010 U.S. Census, according to a USGBC press release. Scot Horst, the USGBC senior vice president of LEED, said “Using per capita, versus the more traditional numbers of projects, or pure square footage, is a reminder to all of us that the people who live and work, learn and play in buildings should be what we care about the most. 2010 was a difficult year for most of the building industry, but in many areas, the hunger for sustainable development kept the markets moving.”
The top LEED states per capita, including the District of Columbia, are as follows:
- District of Columbia
- Nevada
- New Mexico
- New Hampshire
- Oregon
- South Carolina
- Washington
- Illinois
- Arkansas
- Colorado
- Minnesota
Here at Trilogy Partners, we’re proud to do our part in creating LEED certified, sustainable, green homes. We think it’s awesome that Colorado placed in the top 10, and we look forward to continue building more LEED certified homes!
Photo credit: U.S. Green Building Council Colorado Chapter.













 HOUSTON, TX–Not making money on your money? Saving is the new best investment strategy–so many people are investing their funds in future savings with green remodeling. Recently released data shows that in Seattle, in 2008 (the most recent data available), where nationally certified green homes were sold and compared as follows to non-certified homes sold during the same period:
HOUSTON, TX–Not making money on your money? Saving is the new best investment strategy–so many people are investing their funds in future savings with green remodeling. Recently released data shows that in Seattle, in 2008 (the most recent data available), where nationally certified green homes were sold and compared as follows to non-certified homes sold during the same period:


