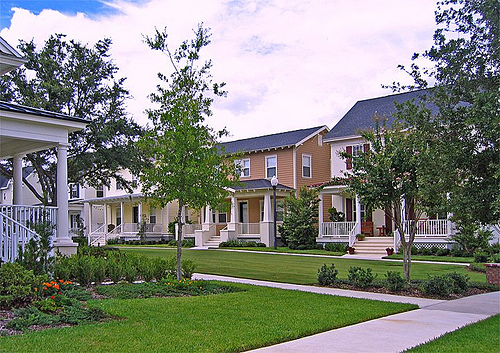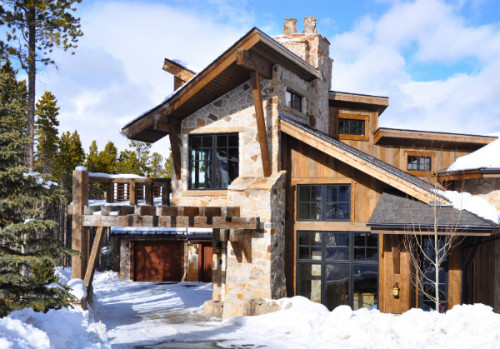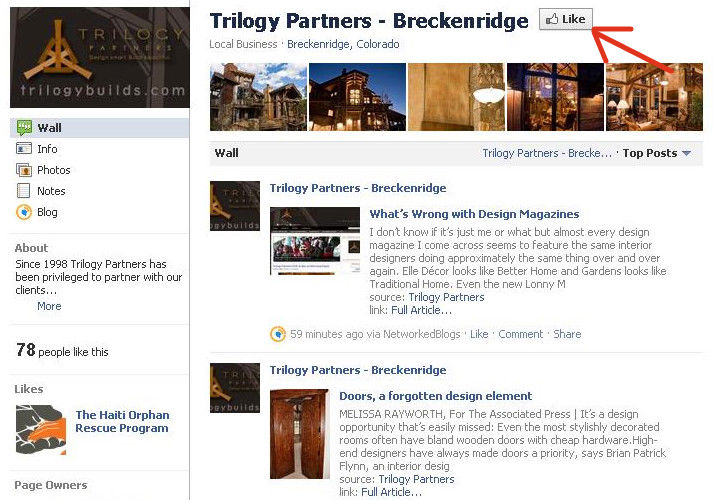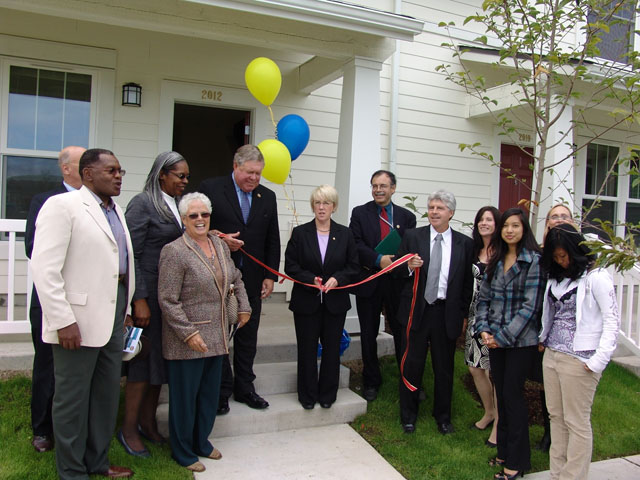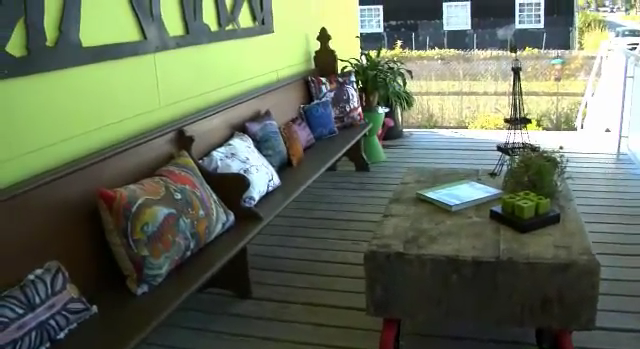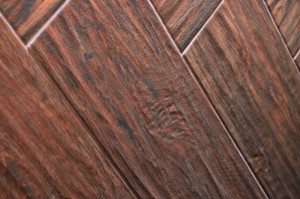Figuring out Energy-Efficient Mortgages and Making Room for Green Building Budget No Matter How Big or Small.
Whether you are building on a shoestring or have an abundance to spend on the green design home of your dreams; We must all have a budget for sustainable building and renovation expenses planned out before the real work begins. Like all budgets, a sustainable building/renovation budget will keep your expenses in check and will allow you to make improvements efficiently as possible.
Some of the questions you must ask before starting the green building project is how are you going to pay for it all? Another important question that potential builders and home owners must consider is the federal tax breaks and incentives for green building and remodeling. As President Obama made a point in his 2011 State of the Union address, green building is becoming a core part of the “American Dream” and rightly so. So how do we come up with the money and how do we utilize that money to save us money in the long term?
While some builders might have couple of thousands of dollars in savings, most do not have tens of thousands needed to complete most big green building jobs. Some of the budget could be offset by loans such as home equity loan or home equity line of credit, says John Barrow and Lisa Iannucci of “Complete Idiots Guide to Green Building and Remodeling”. Good news is there are several specific loans for energy-efficient upgrades like Energy Efficient Mortgages (EEMs) and Energy Improvement Mortgages (EIMs). Both of these options lets homeowners finance such green upgrades as part of their monthly mortgage bill.
Energy Efficient Mortgages
EEM has a regulation that all homeowners should be aware of. In order to qualify for an EEM, homeowners must first have a Home Energy Ratings Systems report on your home by a qualified Home Energy Ratings Systems (HERS) evaluator. A HERS evaluator will come to a potential home for energy upgrade and will determine if the energy-efficient renovations will make sense financially. The rater will also provide home owners and mortgage companies the recommended upgrades and the estimates of such upgrades. To find a HERS evaluator, check out Residential Energy Services Network.
Three different types EEM loans are available which are through Federal Housing Administration (FHA), Veteran’s Administration (VA) and Conventional loans. An EEM can only be applied to single-home and condominium which is occupant’s primary residence. “One of the primary benefits of an EEM is that it increases the amount of money you can borrow,” says Barrow and Iannucci. Other benefits of energy-efficient upgrade includes
- It allows homeowners to include the total cost of improvements into the total mortgage amount.
- The value of home will go up due to the energy-efficient upgrade
- Home owners will also get tax-deductible interest on mortgage payments
- Home owners will also benefit from lower heating and cooling cost. According to Georgia power, home’s heating and cooling requirements account for more than 50% of the average monthly energy bill.
Tax Credits for Energy-Efficient Upgrades
Here’s the rundown of 2011 Tax Credit according to Energy Star. It’s important to note that not all Energy Star appliances qualify for a tax credit.
Tax Credit:10% of cost up to $500 or a specific amount from $50 – $300Expires:December 31, 2011Details:Must be an existing home & your principal residence. New construction and rentals do not qualify.Save your receipts and the Manufacturer’s Certification Statement for your records.Submit Form 5695 with your taxes.
For more info, Go to Energy Star Consumer Energy-Efficiency website.
Three Categories of Green Building/Remodeling Cost
There are three different categories of expenses in green building and remodeling: construction costs, verification costs and certification fees, according to Michelle Desiderio, Director of Green Building Programs, NAHB Research Center. “These additional costs may deter builders from considering building a green-certified home,” Desiderio says, “But there are ways to significantly reduce or eliminate additional construction costs — and even reduce typical construction and operational costs”.
- First, figure out where you stand. Check out the free Green Home Scoring Tool provided by NAHB which provide rates for residential green building projects. Consider the frame of the build. Consider using panels or trusses which are both energy and labor efficient. Prefabricated houses are becoming more popular and have the added bonus of thermal efficiency over stick frame.
- “Another simple method for cutting costs is to develop a cut list — a set of cutting instructions and guidelines for your field crew that ensures the material you purchased for a particular application is used for the intended purpose,” says Desiderio.
- Optimizing duct works, placing HVAC systems within the confines of the home, creating smaller living space, designing efficient plumbing system and quality assurance are all key factors of building a great and budget friendly green home or building.
Coming up with a budget for such large task of green building is no easy matter. There are home loans to consider. What upgrades would best suit each home or building. Then there is the bigger matter of paying for it all. With some government relief such as the EEMs and EIMs along with federal tax breaks. Green builders and home owners can find some assistance and relief. As we figured out in Week 1, going small in green building is an important step. Then using Bioclimatic Design for green design phase of building, then debunked some green building myths and now figured out a budget to pay for it all. Next series, we will take a closer look at sustainable materials.
Source: Green Building Elements
Source: The Complete Idiot’s Guide to Green Building and Remodeling, Energy Star, Professional Builder








