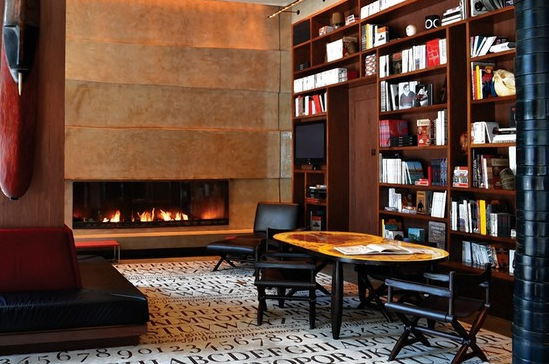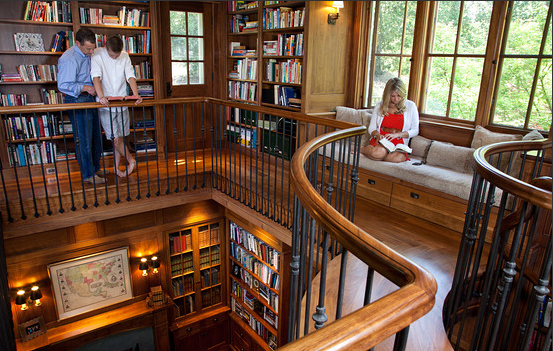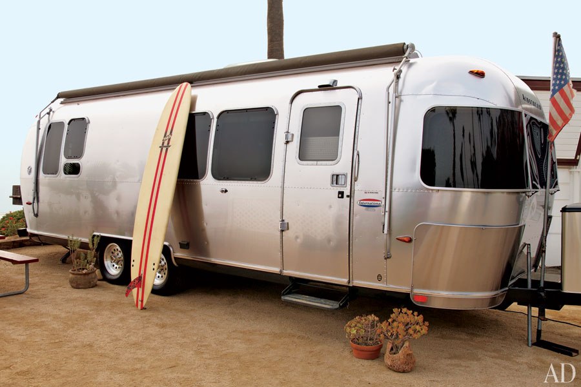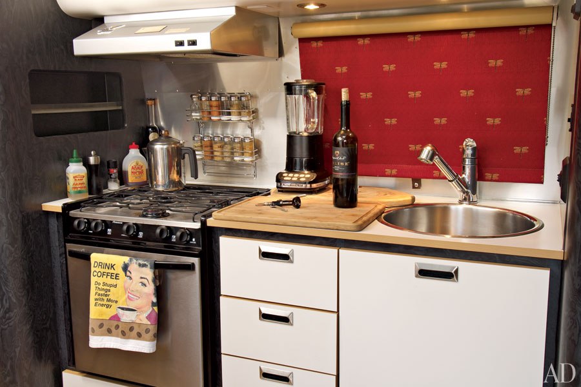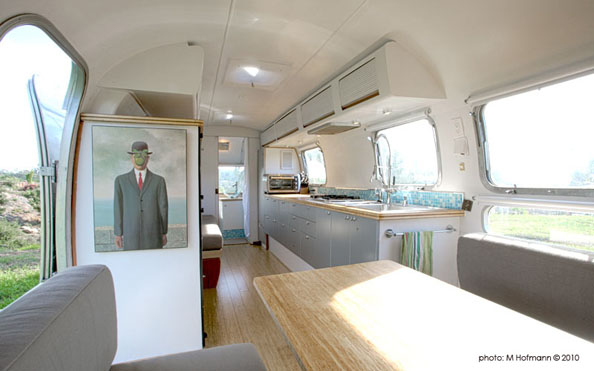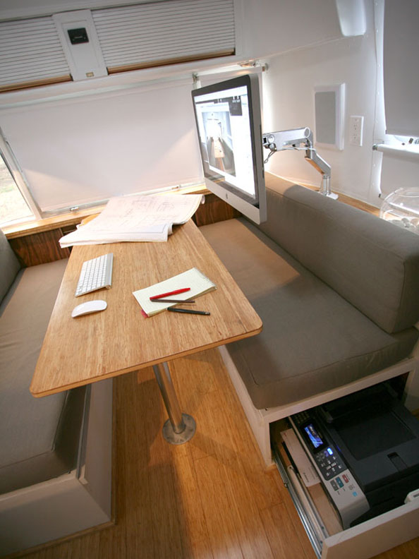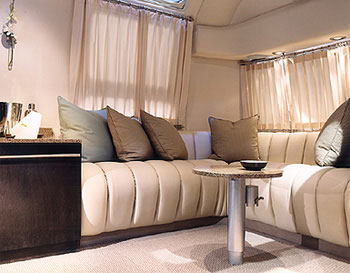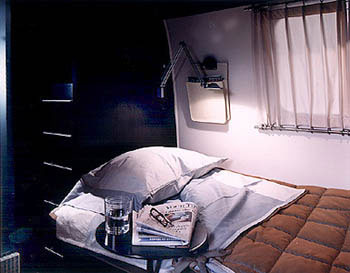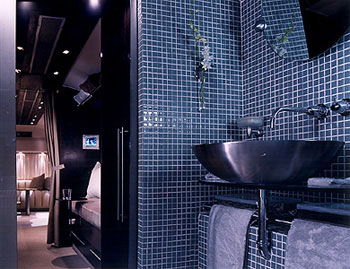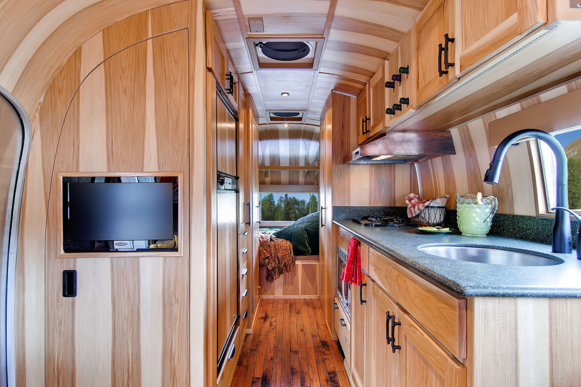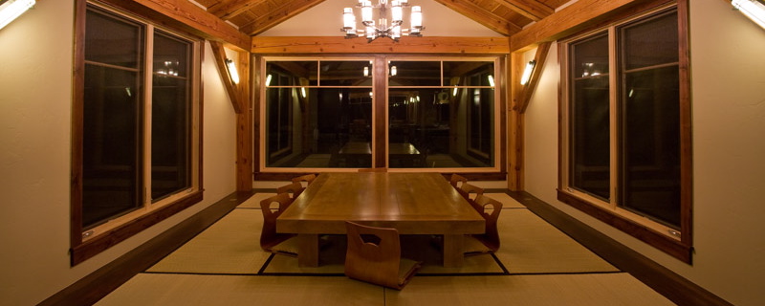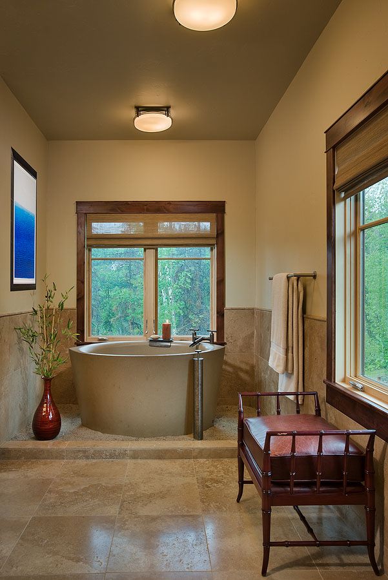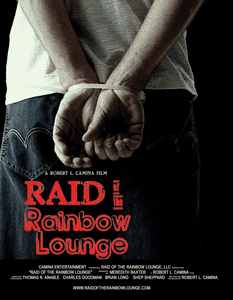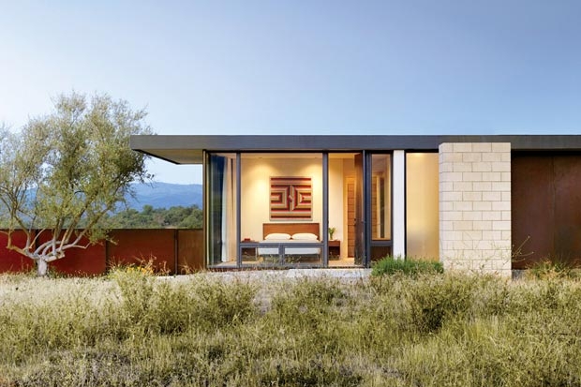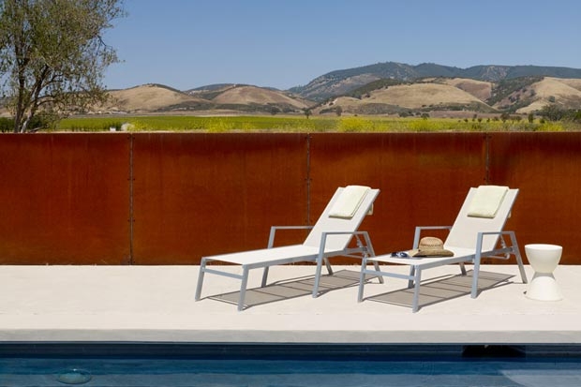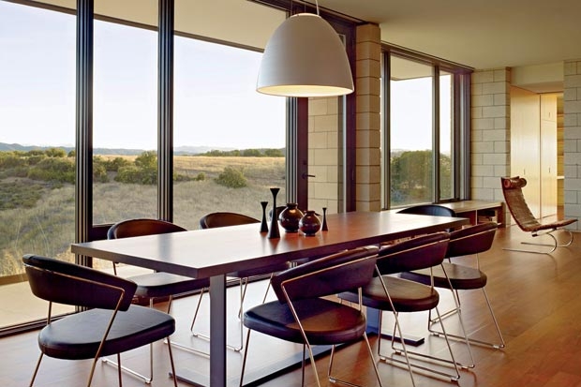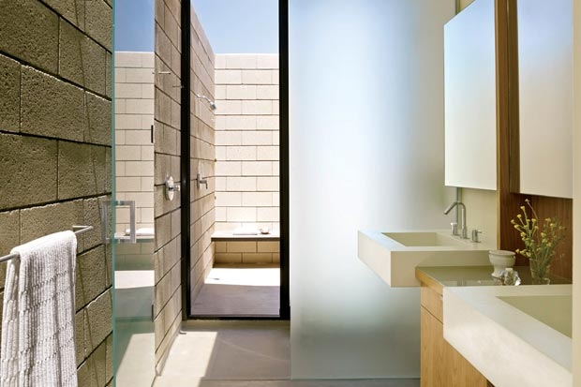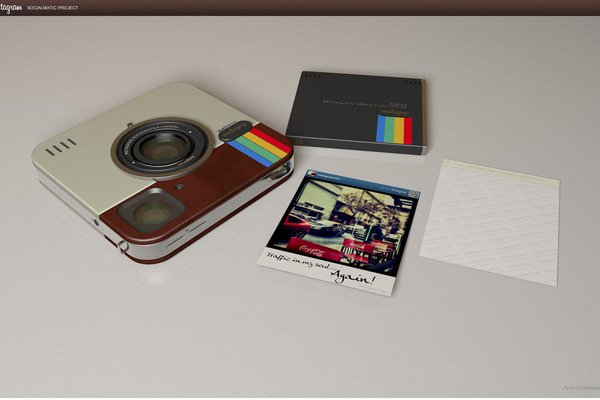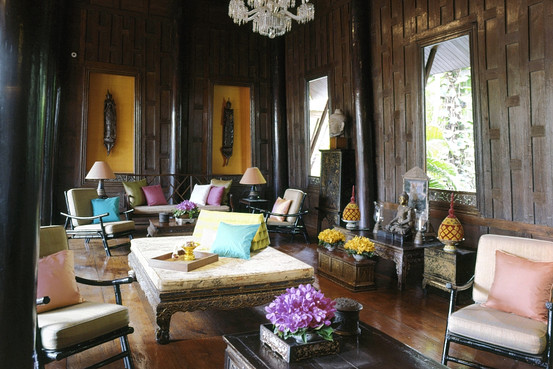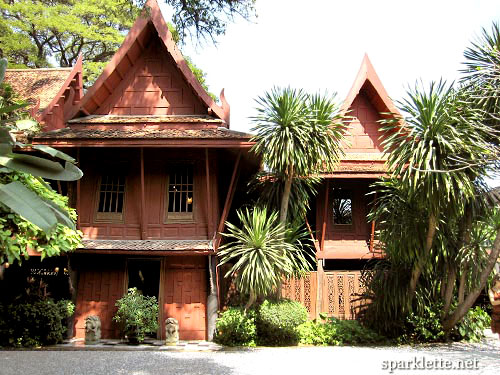 The Tour de France is still going on on the other side of the Atlantic, but we are already thinking ahead to Colorado’s version of the Tour de France, the USA Pro Cycling Challenge. The most demanding bike race on U.S. soil, the USA Pro Cycling Challenge pits the racers not only against each other, but they have to battle Colorado’s tough mountain terrain. With high altitudes and steep downhill peaks, the Colorado Rocky Mountains are a whole new competitor for the racers to combat.
The Tour de France is still going on on the other side of the Atlantic, but we are already thinking ahead to Colorado’s version of the Tour de France, the USA Pro Cycling Challenge. The most demanding bike race on U.S. soil, the USA Pro Cycling Challenge pits the racers not only against each other, but they have to battle Colorado’s tough mountain terrain. With high altitudes and steep downhill peaks, the Colorado Rocky Mountains are a whole new competitor for the racers to combat.
Stage 1 of the race begins in Durango and Telluride on Monday, August 20th. With over 683 miles to cover the bike race concludes in Denver on Sunday, August 26th. Breckenridge will be host to Stage 5 as the racers summit Hoosier Pass at 11,500 feet.
“After winning the Tour de France last year and seeing the enthusiasm of the fans, I didn’t think anything could match it, but then I came to Colorado,”says reigning Tour de France champion Cadel Evans. “Seeing the huge crowds that were along the route supporting us at the USA Pro Challenge was remarkable.”
Will you be there cheering on the racers? For more information about USA Pro Cycling Challenge visit usaprocyclingchallenge.com.








