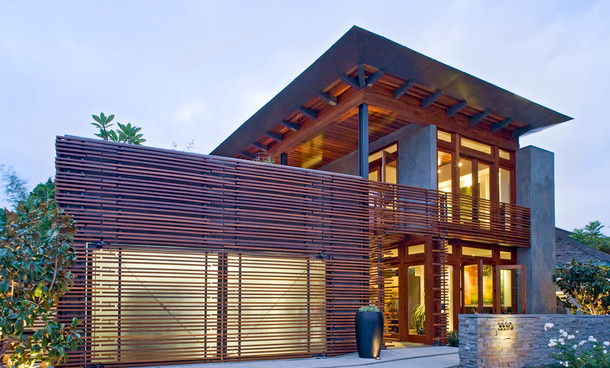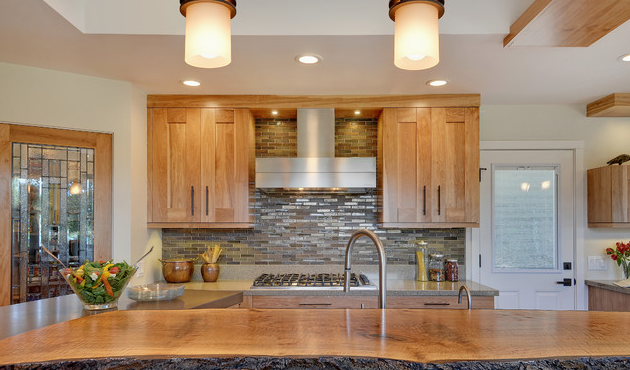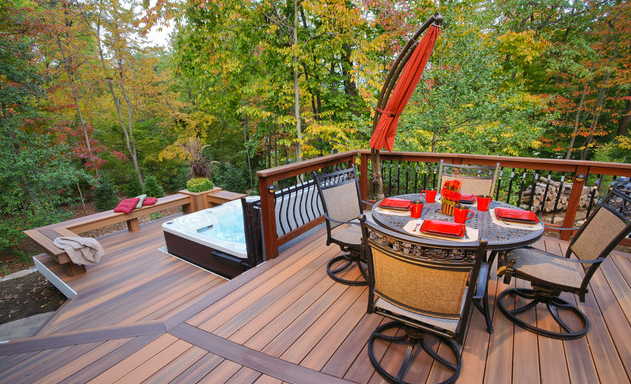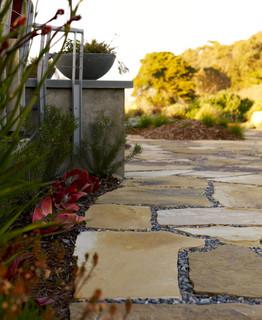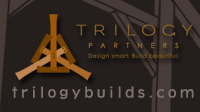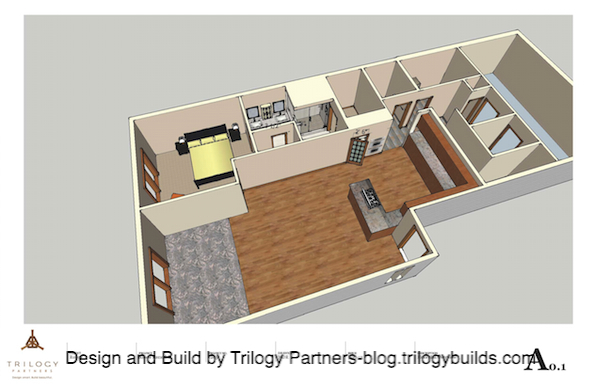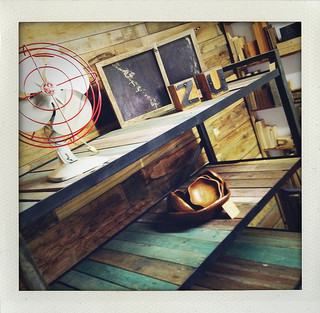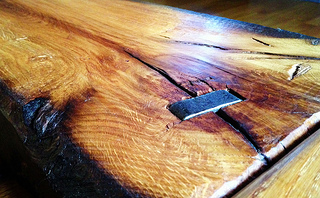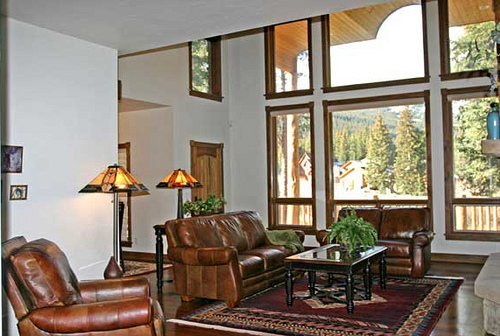If you’re looking to add a luxurious feature to your home that also happens to be a great universal design, then a wetroom could be perfect for you. A wetroom is basically a bathroom with a drain in the floor or an open shower room without any barriers to climb over. The following are a few elements you should consider for your wetroom design.
- Use Texture and Patterns – You can make a smaller wetroom look spacious by using cohesive patterns and horizontal strips in your wetroom’s tile design.
- Install a Seat – Having a place to sit in your wetroom gives you more flexibility with how you use it. Not to mention that it’s another universal design element that will help individuals who are physically limited to use the wetroom.
- Use Glass – To separate the wet area from the dry area in your wetroom, consider using a glass panel. This creates a clear division without sacrificing any visual space.
- Use Flexible Fixtures – Install shower heads on the ceiling as well as a hand shower at sitting level for additional flexibility.
These are just a few elements that you should strongly consider implementing in your wetroom design. For more information be sure to contact us at Trilogy Partners today!









