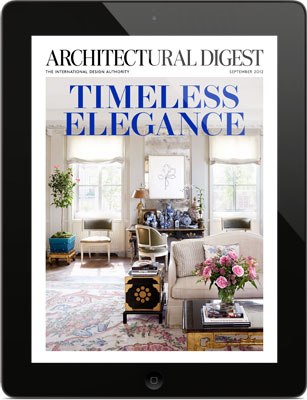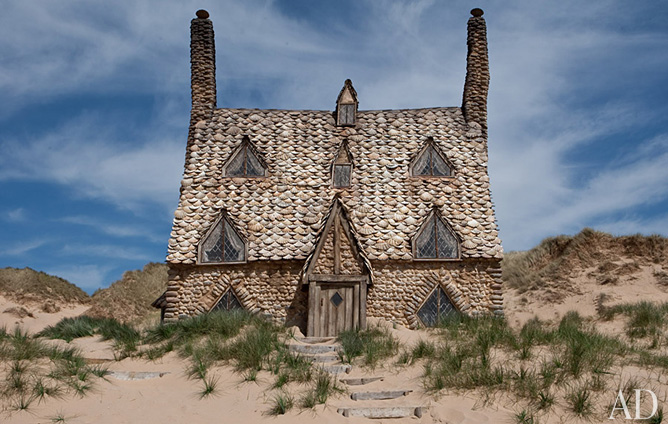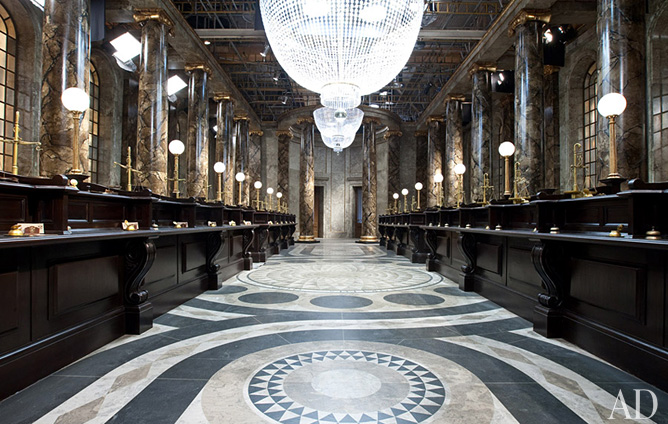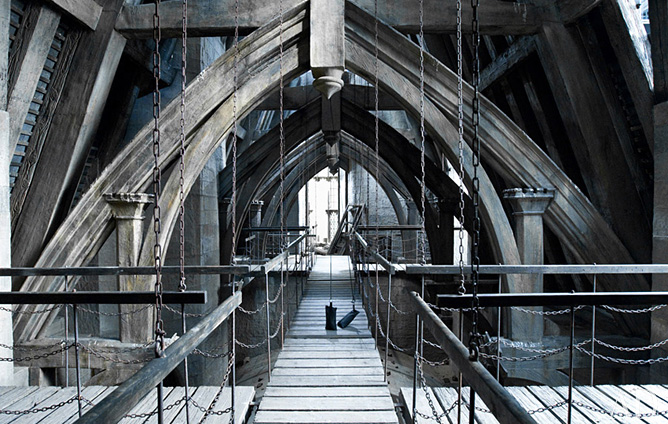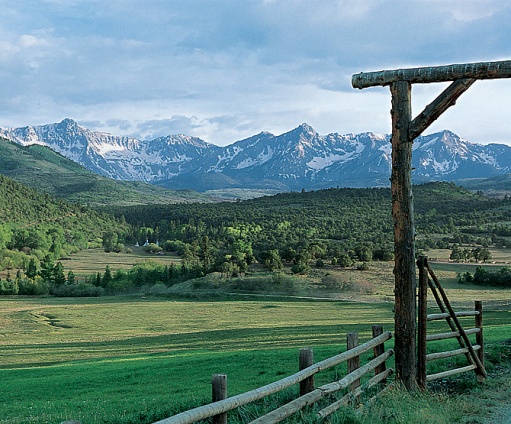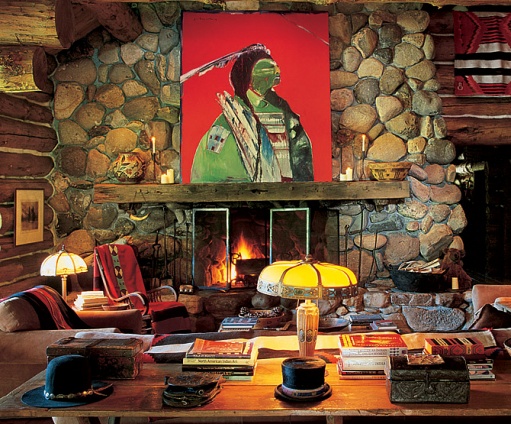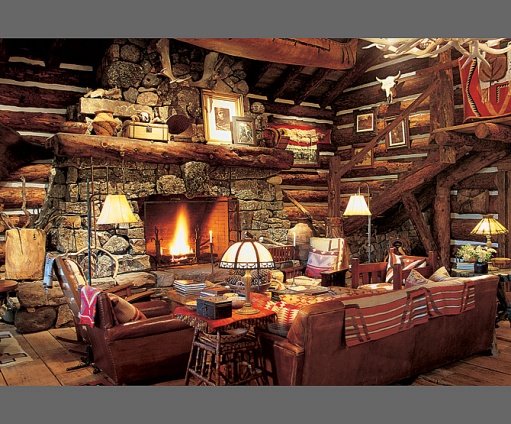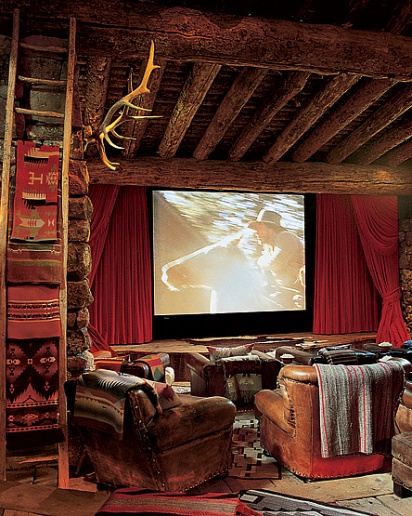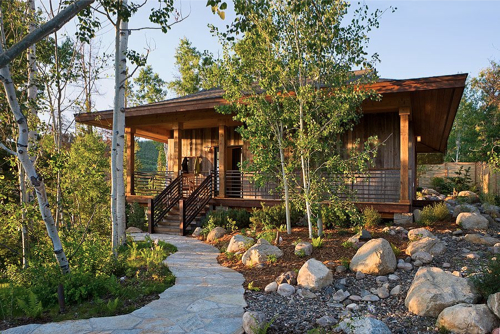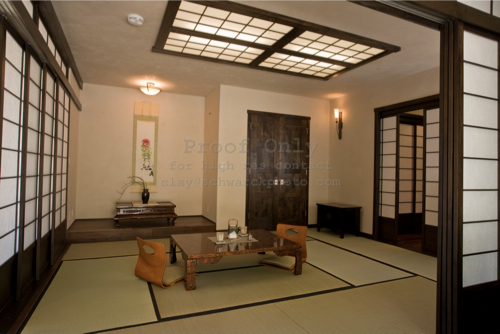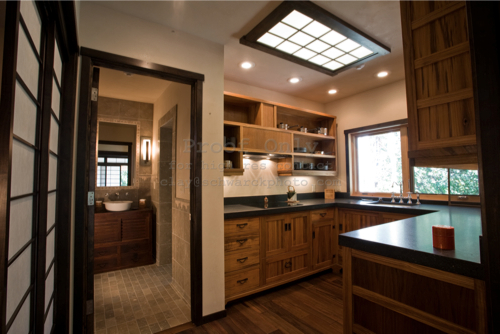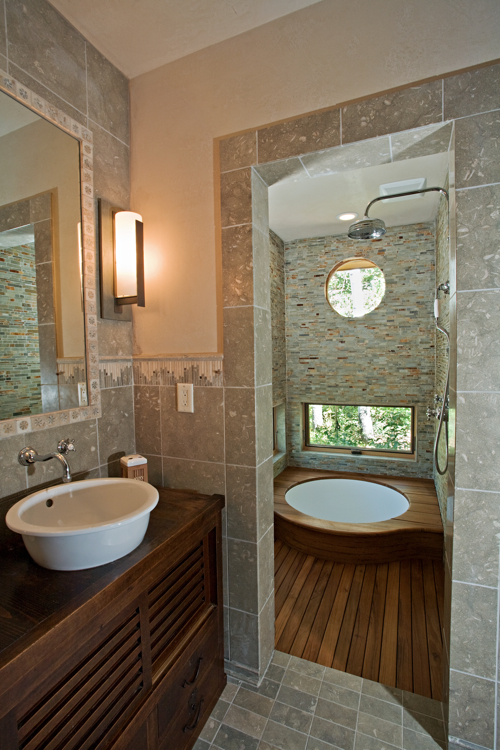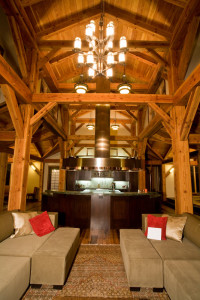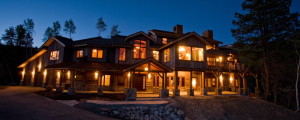Architectural Digest reached out to Interior Designers for thoughts on great design for every style. Trilogy Partners’ Interior Design is driven by the client. You can see in our portfolio that each home is as unique as the owner. These quotes represent our design philosophy of allowing the space and the people who occupy it to determine design.
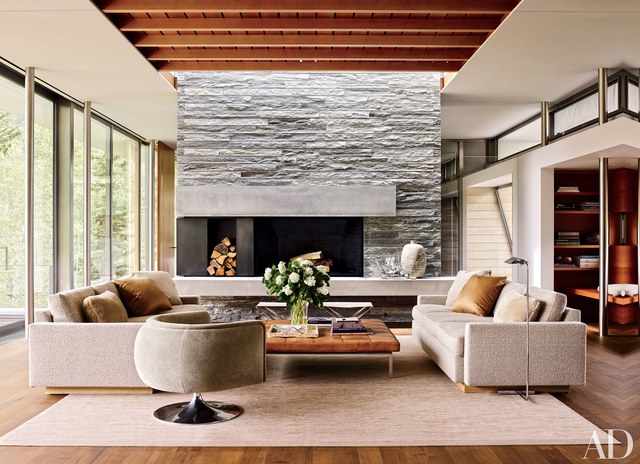
Photo courtesy of Architectural Digest
Some of our favorites quotes:
THE TRADITIONALIST “It has to be a subtle, un-strident mix, and the key, of course, is getting the personality of both house and those living in it right.” —Nicky Haslam
THE ICONOCLAST “Being an iconoclast is a state of mind and heart. It’s having a free spirit, finding inspiration everywhere, and not minding rules. It’s appreciating the raw and natural, finding beauty in anomalies.” —Kelly Wearstler
THE MINIMALIST “I like to try to achieve a calm serenity in my work. I want to create interiors that allow furniture, art, and, of course, architecture space to breathe—but there must always be a warmth in the atmosphere.” —Rose Uniacke
THE MODERNIST “We often think of the principal responsibility of a modern interior, particularly one in a project with a beautiful site or a great view, as staying out of the way.” —Steven Harris








