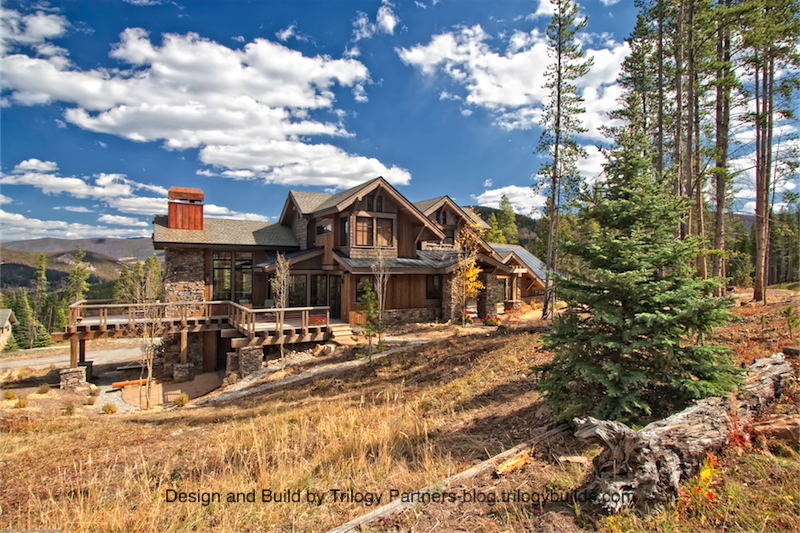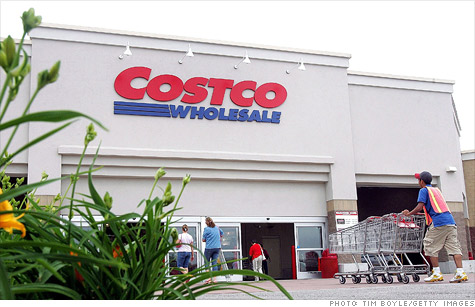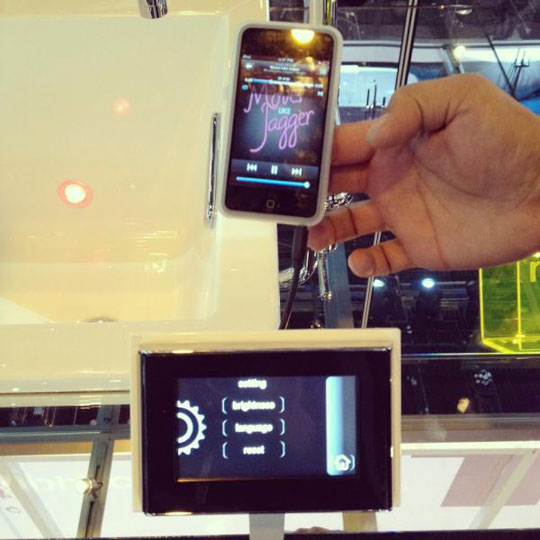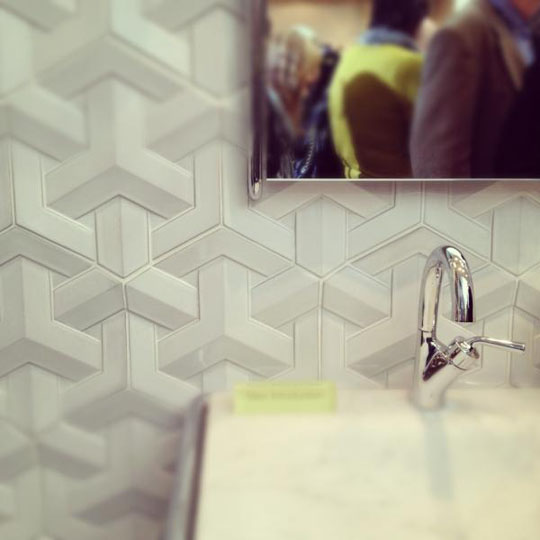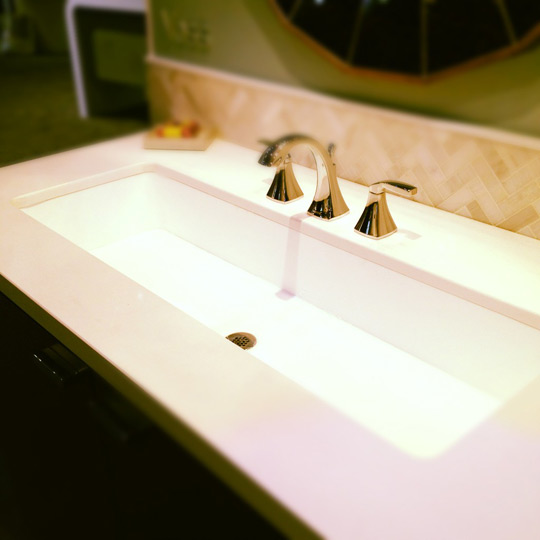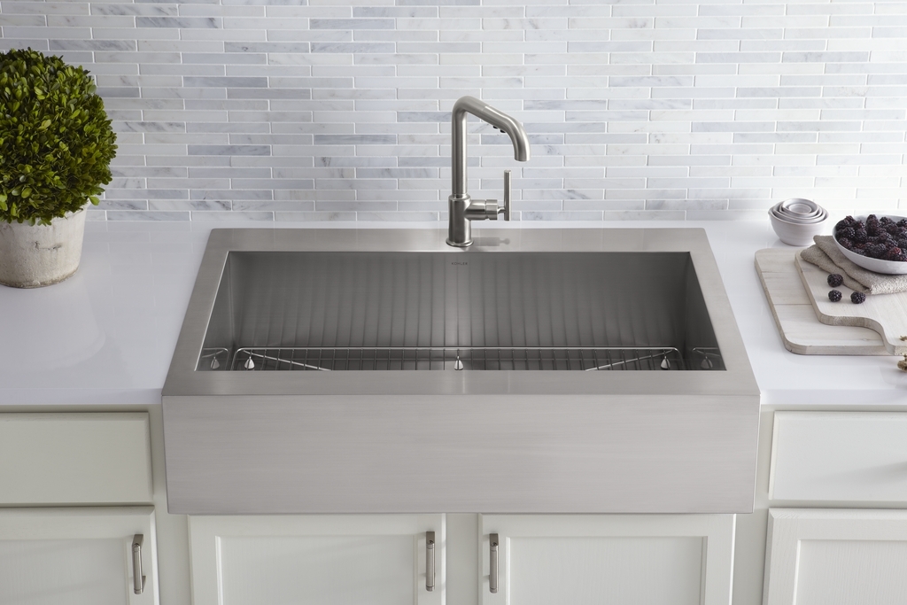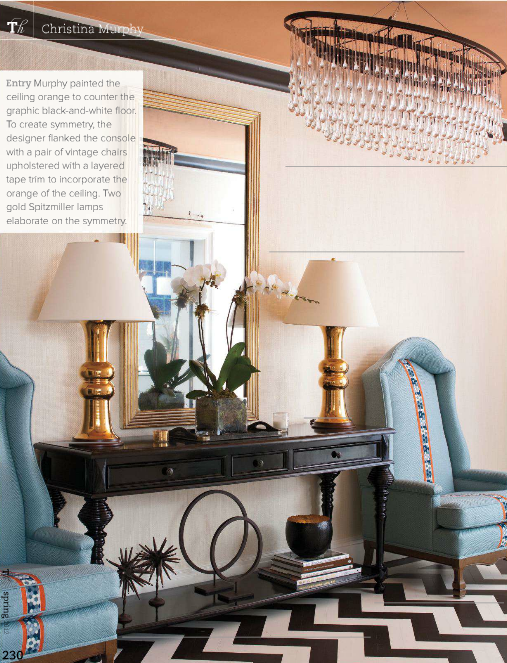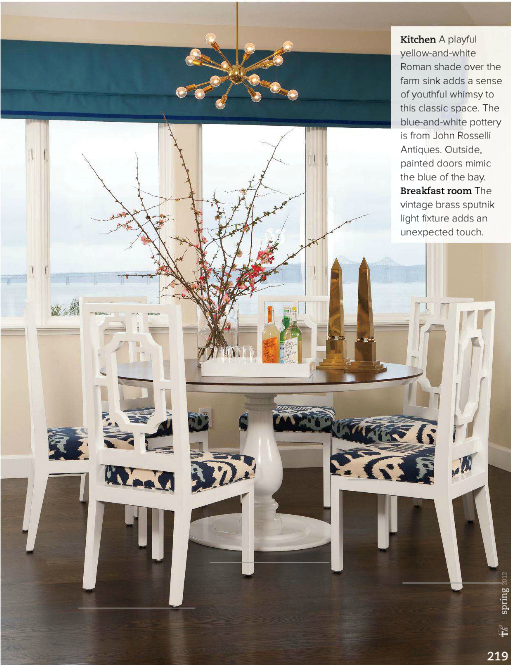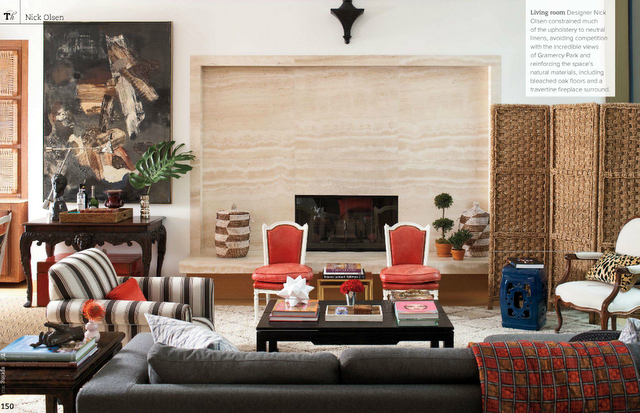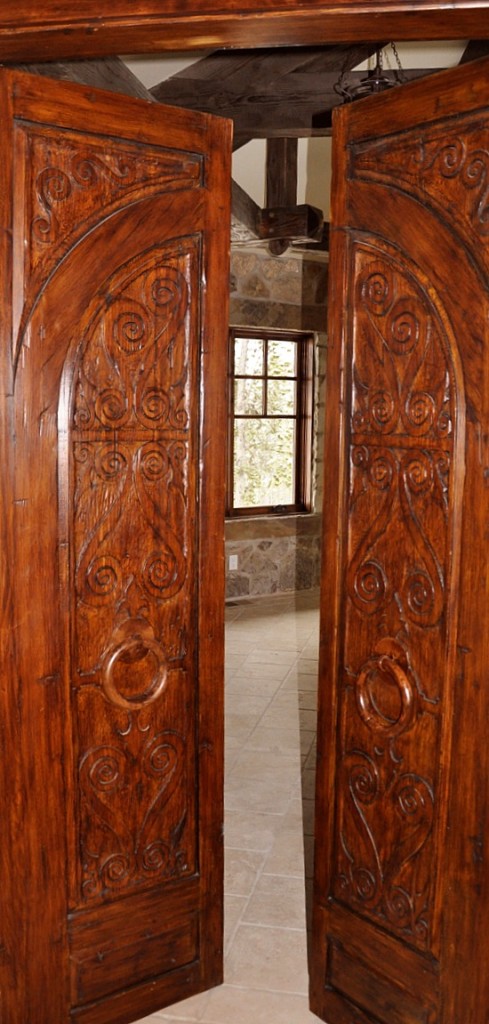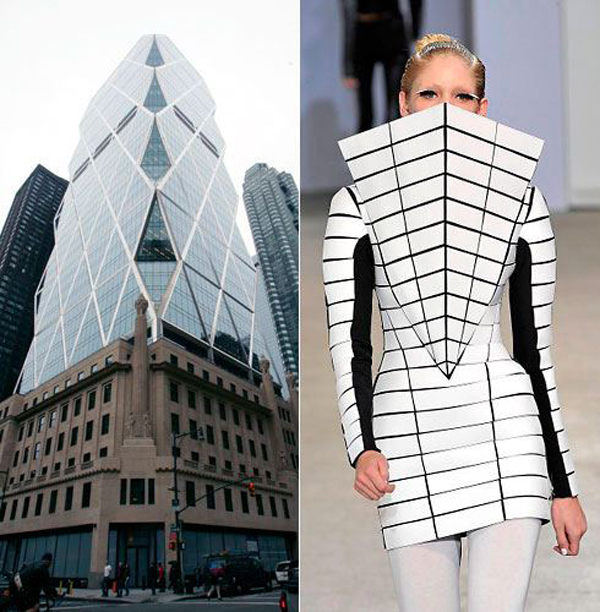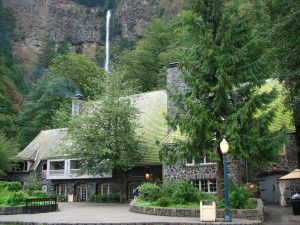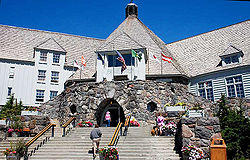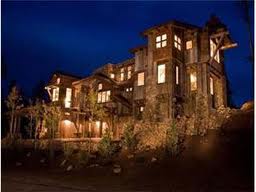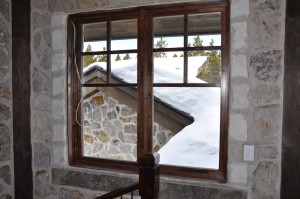Mountain home style designs often have a specific aesthetic value. Big albeit simple gable roofs imitate the shape of mountains while at the same time shedding snow and rain. Huge, tree-like timbers are normally used to hold up these roofs. All of the aforementioned rest on local stone constructed into chimneys, plinths, and foundations. Metal plates and anchors connecting those elements have a scale and heft to match the surroundings.
- Gable Roofs – Big and plain gable roofs allow homes to reflect a wide landscape of mountains and trees as well as provide shelter.
- Stones – Stone plinths, a stone base and stone chimney secure the mountain home style design to its site despite the fact that the roof is supported on all the tree-like poles.
- Metal Roofs – Choose a metal roof that looks akin to a tent, stretched taut over the simple pole structure. This gives your mountain home a more sophisticated look.
- Large Glass Doors – Large stretches of glass keep your home interior bright and light while at the same time, confining your home’s best views.
Contact us for information about hiring a professional to help you refurbish or construct your mountain home style design.
