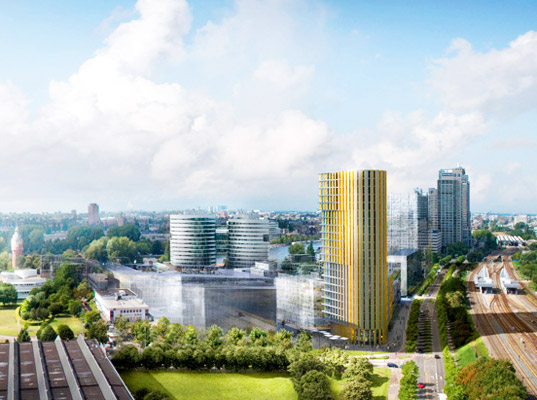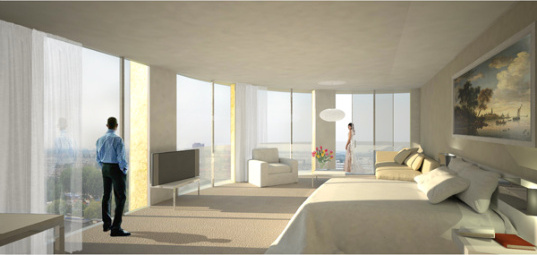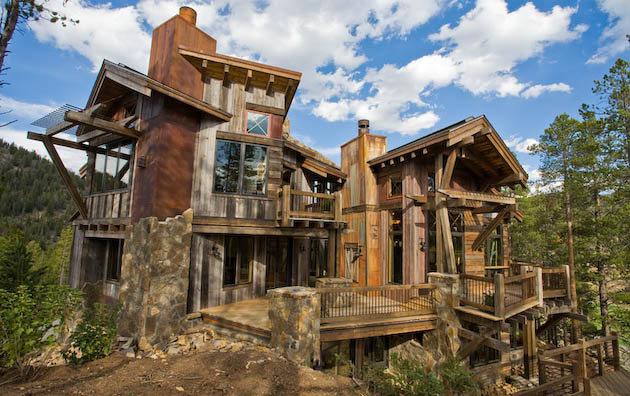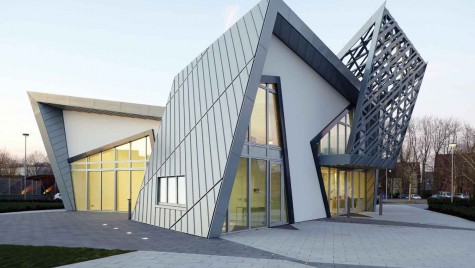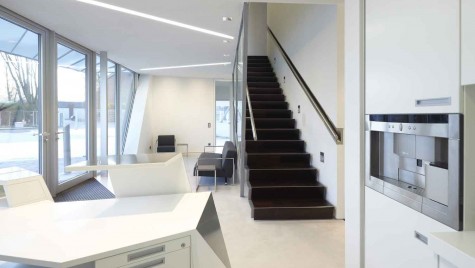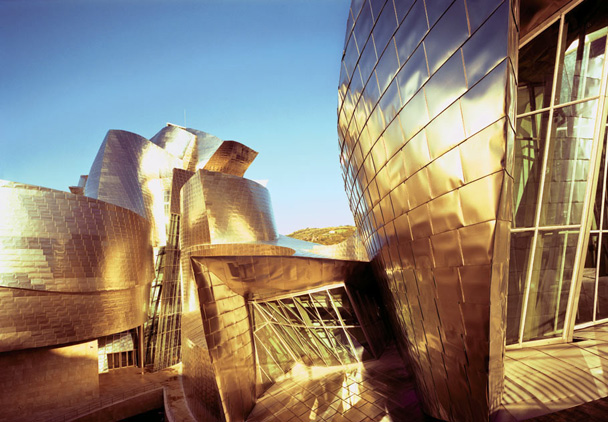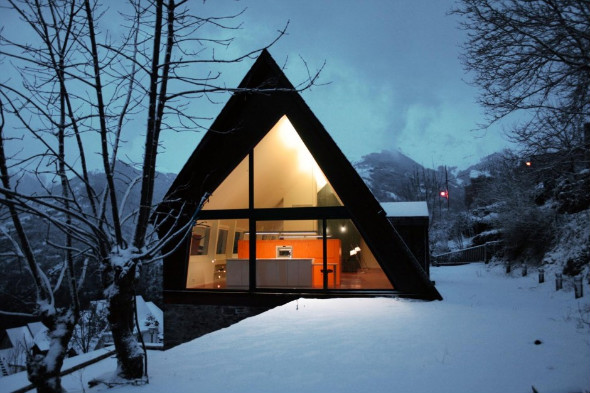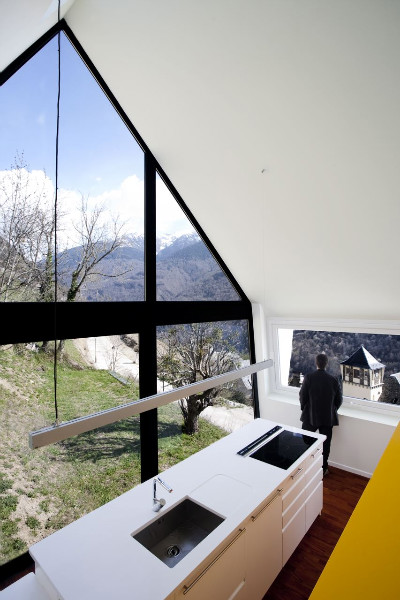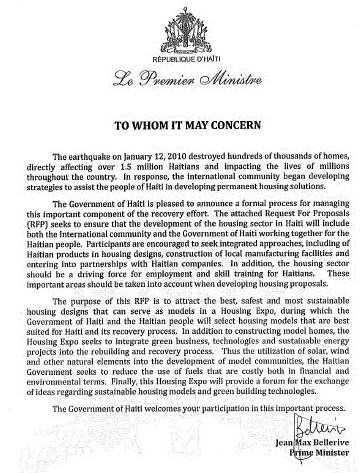Caleb’s Journey is a hybrid timber frame home that was designed to look like it had been on the site for decades. This rustic mountain home near Breckenridge ski area features chinked log siding, 150 year old vertical board and batten redwood and wavy-edged clapboard that create a vintage look on the exterior.
Parade of Homes Winner Grand Award
Parade of Homes Winner Best Kitchen
Parade of Homes Winner Best Exterior Design and Elevations
Parade of Homes Winner Best Interior Design
From our Design Build team:
This marks the first home that Trilogy became more involved in the architectural design of our homes. Design, construction and interiors were all done by Trilogy Partners. This home was the Grand Prize Winner in multiple categories at the Summit County Parade of Homes, was featured on the cover of Timber Home Living magazine and in Timber Homes Illustrated magazine.
Inspiration: Caleb… a fine craftsman who has spent his entire life living in a small mountain cabin while he builds magnificent homes for others. From each home he builds he takes the left-over timbers, siding, corrugated metal, leaving nothing to waste, saving over the years until he has a pile of material large enough to build his own magnificent home. Caleb’s Journey is this home. Give a big hug to the enormous log posts that support a web of timber trusses.










