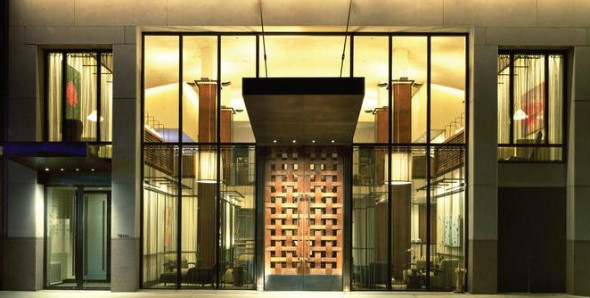Two of Frank Lloyd Wright’s homes, La Miniatura and The Ennis House, are up for sale in Southern California. Both of these textile-block homes prices have been cut considerably in hopes of enticing potential buyers. The Los Angeles Times writes “Having two languish on the market for so long is something of a mystery and raises questions about the region’s cultural heritage.”
Wright built all four of his textile-block homes, using concrete blocks, from 1923 to 1925. In Wright’s own words he describes the concrete block as “the cheapest (and ugliest) thing in the building world. It lived mostly in the architectural gutter as an imitation of rock-faced stone. Why not see what could be done with that gutter rat? Steel rods cast inside the joints of the blocks themselves and the whole brought into some broad, practical scheme of general treatment, why would it not be fit for a new phase of our modern architecture? It might be permanent, noble beautiful.”
To read more about the plight of these homes please visit latimes.com.























