
The Dimensional Lumber Trap
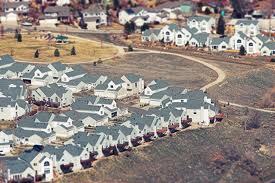
Building Things That Last For Centuries

That’s why I say, all the world’s best builders are dead.



That’s why I say, all the world’s best builders are dead.
Here at Trilogy Partners, sustainability and green building practices are of high importance, so it is important for us to stay on top of green building trends and ideas. We recently came across some green building trends that are expected to emerge this year from Earth Advantage on the Sustainable Business website. Check out these ideas.
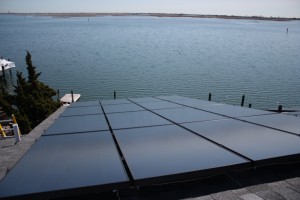
Many communities are expected to invest in shared renewable energy systems this year, such as solar energy sources.
You can read about more expected green building trends for 2011 at Sustainablebusiness.com. If you would like to keep up with the green building practices of Trilogy Partners, be sure to subscribe to our blog – just enter your e-mail address in the subscription box to the right of this post.
Photo credit: Empowerces.com.
Structural Insulating Panels (SIPs) are a composite building material consisting of a panel of insulating material, usually foam, sandwiched between two wooden layers. The wood can be oriented strand board (OSB) or plywood. Sometimes more exotic materials, such as sheet metal or concrete board, are substituted for the wooden layers. SIPs replace several components found in conventionally framed buildings including studs, joists and insulation. SIPs are most commonly used to construct exterior walls and roofs but may have other applications, such as insulated ceilings beneath conventionally framed roof truss systems.
Structural Insulating Panels have a history dating back to the 1940s when structural wall panels were first invented. Over the years the technologies and materials incorporated in SIPs have improved. In addition, computerized CNC cutting machines allow SIP panels to be factory manufactured and then cut to the exact size needed for construction, providing a certain level of prefabrication not seen in conventional construction.

Panels for Walls and Roofs
Homes using SIP panel construction tend to have a very tight envelope. Air infiltration, or draftiness, is eliminated and the walls themselves have a very high insulating quality. SIPs may cost more than conventional framing, but because they bring extreme energy efficiency to buildings, they lower operating costs. SIP panels are often combined with post and beam construction where the panels drape the frame creating an extremely durable and energy efficient structure. Trilogy Partners utilizes SIP panels in all of its Timber Frame and Post and Beam homes.
We’ve all seen Timber Frame before. If you’ve ever gone into an old barn or public space or residence and seen vertical timber posts supporting a lattice of beams and trusses overhead, you’ve been in a Timber Frame building.Timber Frame is a type of post and beam construction. Post and Beam is a general term for a structure that is structurally supported by posts and beams. Those posts and beams could be made of any wood material including man made wooden laminates that consist of smaller dimensional lumber glued together to form heavier beams and posts. But with a Timber Frame, the frame consists of actual timbers from trees, milled to fit precisely together. Timber Frame often utilizes an ancient style of joinery referred to as mortise and tenon to join the different timber elements. These joints are often fastened together with wooden pegs rather than nails or screws found in conventional stud wall construction.
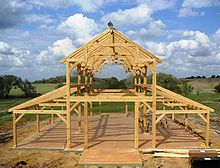
Timber Frame Barn Under Construction
We know Timber Frame to be a superior building process and product because Timber Frame structures are some of the oldest man-made structures in existence. In Asia and Europe Timber Frame structures have survived for more than one thousand years. The Chinese perfected the art of Timber Framing as far back as 9500 BC. Many famous European Castles utilize Timber Frame. In addition to superior longevity, Timber Frame can be combined with some of the latest technologies, such as Structural Insulating Panels, to provide extremely energy efficient structures. A timber frame can be constructed from reclaimed or recycled materials, such as old railroad bridges, barns, and other structures where large timbers were used for structural purposes. The Steamboat House, which is a Timber Fame, utilizes timbers reclaimed from a railroad trestle and Structural Insulating Panels for superior energy efficiency. In addition, the entire home was sided in reclaimed barn siding. This home, located high in the rocky mountains, consumes about half the natural gas for heating purposes as it would were it conventionally framed and insulated.
So, if you combine the superior construction benefits along with the sustainable benefits, it easy to see why Timber Frame building has undergone a resurgence in the past several decades. The future for Timber Frame is just as bright as its long and storied past.
Global Warming should not matter. That’s right. I said it. Here I am, a partner at Trilogy Partners, a leader in sustainable building practices, and I just said Global Warming shouldn’t matter. Oh, it’s not that I don’t think Global Warming exists. Anyone as smart as a Polar Bear living on a melting ice flow knows that the planet is heating up. And yes, this time around I think we humans are the cause of that increased “hotness.” Because just as we fill our landfills with incalculable amounts of waste, we fill our skies with nearly inestimable amounts of waste in the form of greenhouse gases. We are the litterbugs of this planet. Make no mistake about it. I have read the research. Listened to the scientists. And I agree with them. Global Warming exists as a waste product of the human race. Even knowing all that I say, so what. Global Warming doesn’t really matter as an issue. For those who don’t believe in Global Warming I say, okay. Let’s take it off the table. Because we can’t agree, let’s stop fighting over it and move on. So, what’s next? What’s left on the table? Well, what I see is a whole bunch of other reasons why we should turn to sustainable practices and stop polluting this planet.
That’s right. Even if there is no Global Warming there are plenty of other reasons why we should stop treating this planet, air, earth, and sea, as one infinitely large trashcan. We can agree on that, can’t we? I think so. I have yet to meet anyone who thought that million of barrels of oil flowing into the Gulf of Mexico was a good thing. Can we all agree that when you’re speeding down the Texas road drinking a beer, it’s simply not right to throw that beer can out the window. Most people would agree that littering is bad. Polluting is bad. And yet, talking about dumping things from the car, how much waste do we dump from our tailpipes on our daily drive to and from the kids soccer games? The only difference between the beer can out the window and the carbon monoxide out the tailpipe is that we can’t actually SEE the CO. How is it that just because CO isn’t visible to the human eye it’s okay just to let it flow from our cars into the atmosphere? It seems like we as a species are trying to convince ourselves that all this human waste isn’t such a bad thing so long as it’s kept out of sight. Don’t we burn or bury all the evidence? Or set it adrift because after all, if the ocean is big enough to take care of all the oil we spill into it, surely it can handle a few billion plastic bottles and trash bags and untold gallons of industrial waste.
The reality check is that we should stop polluting even if Global Warming doesn’t exist. Come on. Even if the planet is relatively healthy today, as the Global Warming naysayers er…. say, does anyone honestly think that the planet is going to be healthy in 200 years if we keep doing what we’re doing. Every second of every day there are more people on this planet than ever in the history of… history. The human waste problem is only going to get worse if we stay this course. So yes, if Global Warming doesn’t matter to you I say, okay, let’s say you’re right. But there are billions of reasons why we still need to change our current behaviors. The way we treat this planet, our air, water, and earth. We need to change our polluting ways. I’m not talking about saving Polar Bears. And I’m not even considering the ethical and moral arguments to why we shouldn’t harm our planet. I’m thinking only this: if we don’t keep our planet healthy, how is it going to keep our species healthy? If we can’t agree that a healthy planet is necessary for a healthy species, I think it’s fairly certain that we as a species are going to end up much like the waste we create. And that is; we are going to end up burried. Out of sight, and out of mind.
Oh, and one more thing. If God had wanted all that greenhouse gas in the air, don’t you think he would have put it there in the first place?
 Proves that you’re a leader and a roll model
Proves that you’re a leader and a roll model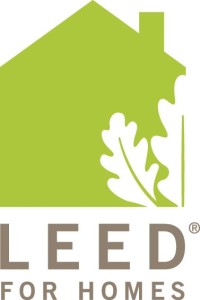
LEED for Homes Technical Development Manager Asa Foss said during the 2010 Greenbuild conference that “LEED has always pushed codes… And whenever we stretch the LEED requirements we try to balance how far to go and how fast.”
Some of the proposed changes include the following:
Eco Home magazine also reports that this new approach to LEED-certification would “reward design decisions that affect performance in ways that a prescriptive path can’t, and offer fairer comparisons between homes – including existing homes.”
What do you think about the proposed changes for LEED for Homes? Share your thoughts with us! If you would like more information on LEED for Homes, please visit www.ecohomemagazine.com or www.usgbc.org.
Photo credit: Ecohomemagazine.com.
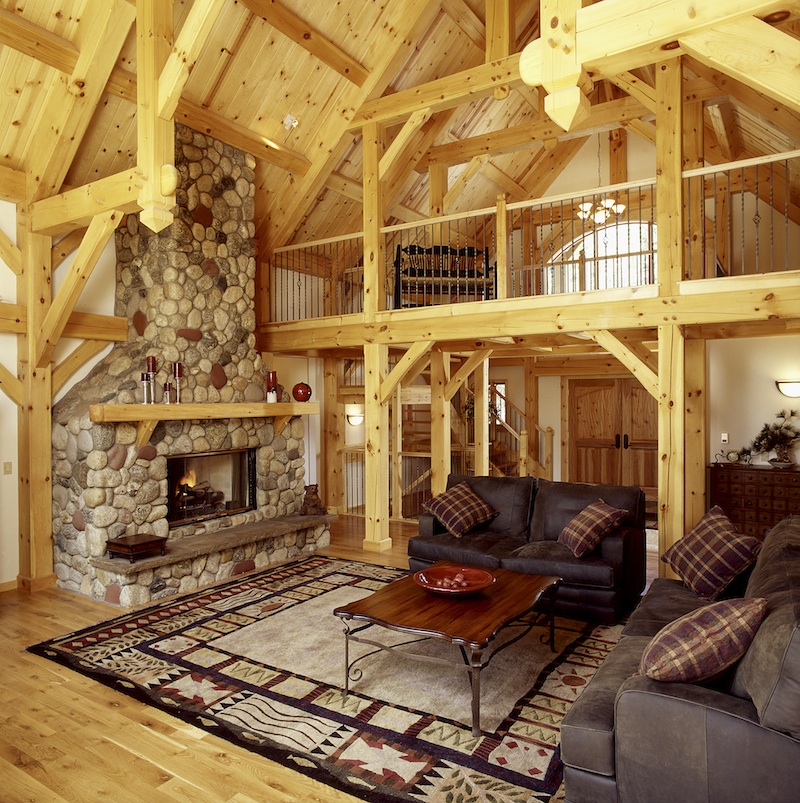
Good interior design is an equal mix of talent and experience/education. A few of our homeowners have one of these necessary elements. But none so far have had both. And there’s also the element of time. Most owners have work, family, and plenty of other things on their plates already. And so they simply don’t have the time to do a first rate job shopping and selecting materials. Which means that the builder, who is also not an interior designer, ends up acting as the owner’s design assistant.
From a financial standpoint, an owner acting as an owner/designer usually doesn’t make sense either. Designers make most of their income by buying items at wholesale through their dealer network. They then charge the client retail for the design elements. This standard markup means that the owner receives, in exchange for paying the retail price, design services, shopping services, advice, and most importantly, a practiced, skilled eye. In some cases the designer may choose to charge a flat fee and then pass on savings to the owner. But in most cases, adding a professional interior designer to the design team doesn’t cost more money than the “do it yourself” approach.
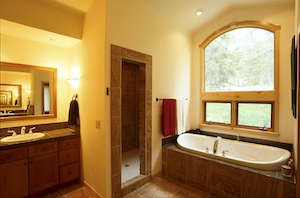
People will see one of my projects for the first time and well, I get this question a lot. “Where did you get your ideas?” they’ll ask. The simple answer is that first, I got inspired. And then, from somewhere, ideas started to fly in. But first comes inspiration. And it always happens. With every project. Because it has to if I’m to do my job and design the best house I know how.
Inspiration. I cannot over exaggerate the importance of inspiration as part of the creative process. Because inspiration brings passion. Integrity and honesty. Originality. And utility to every project. And long after I’m gone, inspiration stays behind to greet the homeowner, their family, and their guests ever time they enter the house. Or wake up in the morning. Inspiration is forever.
As to how the inspiration comes, the process usually goes something like this: I start thinking about the client. I ponder their… well their humanity, as strange as that may sound. What is this house going to mean to them. Usually the house is a dream… something they’ve been wanting their entire lives. It’s an ambition that has survived through time, through years. Often this house represents sacrifice and certainly a measure of success. I’ll even ask the client, “what does this house mean to you?” Usually, it means a whole lot. Enough, on occasion, to make eyes well with tears. There is a story behind every house because there is a story behind the people who want to build it and each story is uniquely, beautifully human. It is from that seed of humanity that I feel the need, and a commitment, to help my client achieve their goals. I feel inspired as my clients’ dreams become mine. And from that inspiration comes a passion that infuses the process with energy and originality.
Did you know that the U.S. Green Building Council has reached one billion square feet of LEED-certified construction? The announcement was made by President and CEO of the U.S. Green Building Council Rick Fedrizzi at the 2010 Greenbuild conference. While this is a huge accomplishment, Fedrizzi noted that this is just the beginning of a long journey of green building.
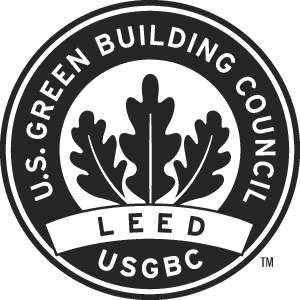
It is exciting to see how far the LEED certification program has come and the new ways that buildings can become LEED-certified. Trilogy Partners is proud to have contributed to one billion square-feet of LEED-certified spaces and we look forward to contributing to the next one billion square-feet of LEED-certified construction!
Photo credit: Greencollarenvironmentalist.com
965 N Ten Mile Dr. , Unit A1 Frisco, CO 80443
Phone: 512-413-2593
Email: gregb@trilogybuilds.com
Facebook: TrilogyPartners
Twitter: @trilogybuilds
Instagram: trilogybuilds
Youtube: The Trilogy Partners Channel